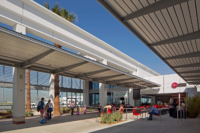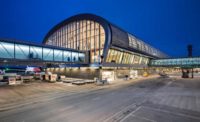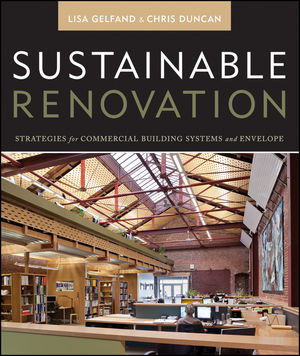Masonry Helps Reflect Local Culture for Regional Airport Terminal

Located along Michigan’s Lake Huron shores, Alpena County is an outdoor haven that attracts droves of nature lovers and adventure seekers each year. Camping, hiking, and kayaking top the list of the region’s most popular activities while Thunder Bay National Marine Sanctuary offers glass bottom tours and scuba excursions that explore the more than 100 protected historic shipwrecks that now rest in the local waters.
The Alpena County Regional Airport plays a crucial role in keeping this majestic getaway accessible to leisure and business travelers from other parts of the country. Dedicated in 1931, the airfield served as a training facility for fliers throughout WWII and remains home to one of only four National Guard Combat Readiness Training Centers in the United States.
While the original commercial passenger terminal was constructed in 1952, it wasn’t until the 1990s—when commuter airlines became more prevalent—that Alpena’s civilian air travel expanded enough to qualify for Federal Airport Improvement funds. By 2018, county and airport officials were ready to update operations by replacing the long-standing terminal with a more expansive and updated facility.
As a nationally headquartered firm with a local presence, RS&H, with offices in Detroit and Flint, was chosen to oversee the transformation. Founded in 1941, the company focused on designing military structures in its early days. Throughout the years, they grew into an integrated architecture, engineering, and consulting business. With more than 1,500 employees and 70 plus offices located from coast to coast, RS&H has earned top-notch status in the aerospace, aviation, health & science, and transportation sectors.
Lead design architect, Frank Gratton, noted “Our design process is based on creating airport terminal architecture that is inspired by context, community, and culture. Prior to putting pencil to paper, we spend a considerable amount of time doing research, site analysis, and carefully listening to community leaders and stakeholders in order to discover the unique sense of place that will drive our design.”
Andrew Nelson, an architect who specializes in aviation projects, explained some of the considerations and challenges that went into planning the Alpena replacement terminal. “We like to create buildings that showcase what the community is all about,” Nelson explained. “Airports are the first and last impression and experience that a passenger has with the local area. We wanted to make that an impactful experience. Airports are the first and last interaction that someone has with the local area. We wanted to make that an impactful experience. We thought about materials early in process and how they could reflect the richness of the place.”
Interior aspects of the new design included Lake Huron inspirations and references to Thunder Bay’s historic shipping industry. For the exterior, Nelson and his colleagues created an aesthetic that would pay tribute to the quarry industry that still accounts for a large sector of the region’s economy. They combined two architectural masonry products manufactured by Echelon Masonry—Trendstone® ground face CMU blocks and Mesastone® textured masonry units. Many of Alpena’s long-standing civic buildings had been constructed using CMUs, which became a very dominant look throughout the community. The Echelon units helped to complement that local character.
Nelson explained, “Blending the two masonry products allowed us to showcase the materials in an innovative way to create a more modern contemporary look. The color palette was driven by shades found in the local quarries. Instead of a typical stacked stone pattern, we mixed four different colors—Midwest White, Landers Bay, Goldstone and Saddle Tan—to create a linear pattern that is informed by some of the striations in the local rock formations.”
Echelon’s Trenwyth Trendstone ground face CMUs are pre-finished, integrally colored concrete blocks with one or more faces ground to expose the variegated colors of the natural aggregates. The application of a clear satin gloss acrylic to the exposed face of each concrete block provides moisture resistance while accentuating the natural beauty of the aggregates. As the RS&H team discovered, that refined look often transitions to an interior aesthetic. The designers chose to extend the exterior quarry pattern into the terminal’s lobby, where a feature fireplace was constructed using the same linear masonry stratification.
Nelson noted, “We wanted to create a living room feel for this North Woods site, by including that warm feature in the lobby. The Trendstone® and Mesastone® allowed us to bring that same aesthetic indoors. The natural stone look complemented other interior features including industrial metals and metal ceiling panels that emulated wood.”
RS&H oversaw other site improvements for the airport, including a new loop roadway, parking lots, and apron work. Construction teams had the added complexity of working next to the adjacent existing terminal throughout the build.
Nelson recalled, “Once the existing building was decommissioned, everything had to be transitioned over to the new terminal—including TSA equipment—with no disruption to air services. The inaugural flight for the new facility was in March 2020.”
Although flight frequencies diminished during the Covid-19 pandemic, traffic has picked up significantly at Alpena Regional as customer demand for travel has increased.
Nelson reflected, “For this small community, it’s exciting to have a new transportation project like this completed. It’s a symbol of community pride and a cause for community celebration. The clients and users were pleased with the outcome, and there are plans for future growth. The airport, connected to its place, will serve this region for many decades to come.”
Looking for a reprint of this article?
From high-res PDFs to custom plaques, order your copy today!




.png?height=200&t=1738864948&width=200)



