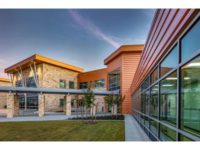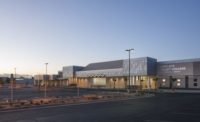College Campus Building Features Four Metal Products

Thanks in part to the largest grant the school has ever received, the Arkansas School for Mathematics, Sciences and the Arts has completed the $4.7 million Creativity and Innovation Complex in Hot Springs, Ark. The 21,000-square-foot building, the first new classroom in the 25-year history of the school, houses the Dan Fredinburg Technology Center, the Oaklawn Foundation Community Center, as well as a flexible use space for staff and students to meet on campus.
McElroy Metal delivered four different products for the new CIC, including roofing and soffits and two different wall panel systems.
“It was one of those rare projects where the owner provides some parameters and just turns you loose on the design,” says Rico Harris, AIA, vice president at Harris Architecture of Hot Springs. “We considered stucco and cement fiber board, but ultimately chose metal because it gave us the modern, contemporary aesthetic the owner wanted. It just looks good.
“It’s a no-maintenance product and it’s durable. It will look good for a long, long time.”
Sherwin-Williams Fluropon PVDF Patina Green and Slate Gray were the colors chosen for the metal façade and roofing panels. The 24-gauge Maxima panels (13,200 square feet) are Patina Green, installed on the low-slope roof (1-1/2:12). McElroy’s Wave panel (7,500 square feet) in Slate Gray and the 138T standing seam panel (13,800 square feet) in Patina Green were specified for the façade. The Wave panel was installed horizontally and the 138T was installed vertically. Marquee-Lok soffit panels (3,800 square feet) in both colors were used on the CIC
Because McElroy Metal was able to supply all four products, it was more convenient for the owner to order everything from one manufacturer/supplier. McElroy Metal delivered a profile for the metal roofing, two different metal panels for wall cladding and the metal soffit panels. With everything coming from one supplier, everyone involved with the project was more comfortable also knowing the colors would match.
Hooper Construction of Hot Springs erected the metal framing for the CIC, and installed the metal walls and roofing from McElroy Metal. Owner Corey Hooper had his crew onsite on and off for almost one year, working around other trades. The project was completed in February 2019.
“This was a great project for us to work on,” says Hooper. “We’ve never worked with the Wave panel before and this was the first time we installed the 138T as a wall panel. We took extra care to make sure everything was installed straight, we snap-lined all the way around the building. And it was something new for us to run a mechanical seamer straight up the wall. Once we got the right equipment onsite, it all went really well.
“I think it looks great, especially at night. They’ve added waterfalls and it’s all lit up. I wasn’t sure about the colors and how well they’d look together, but now that it’s done, it turned out just great.”
The new Creativity and Innovation Complex is home to computer science classrooms, a digital arts lab, entrepreneurship lab, D-Space, Maker Space, Morris Rehearsal Studio, network infrastructure and faculty offices.
Looking for a reprint of this article?
From high-res PDFs to custom plaques, order your copy today!





