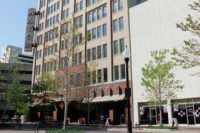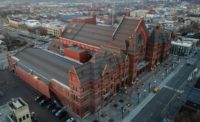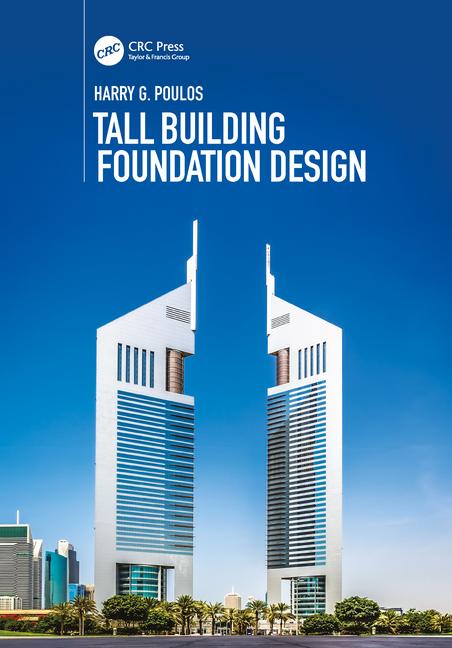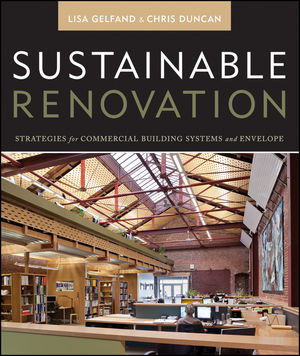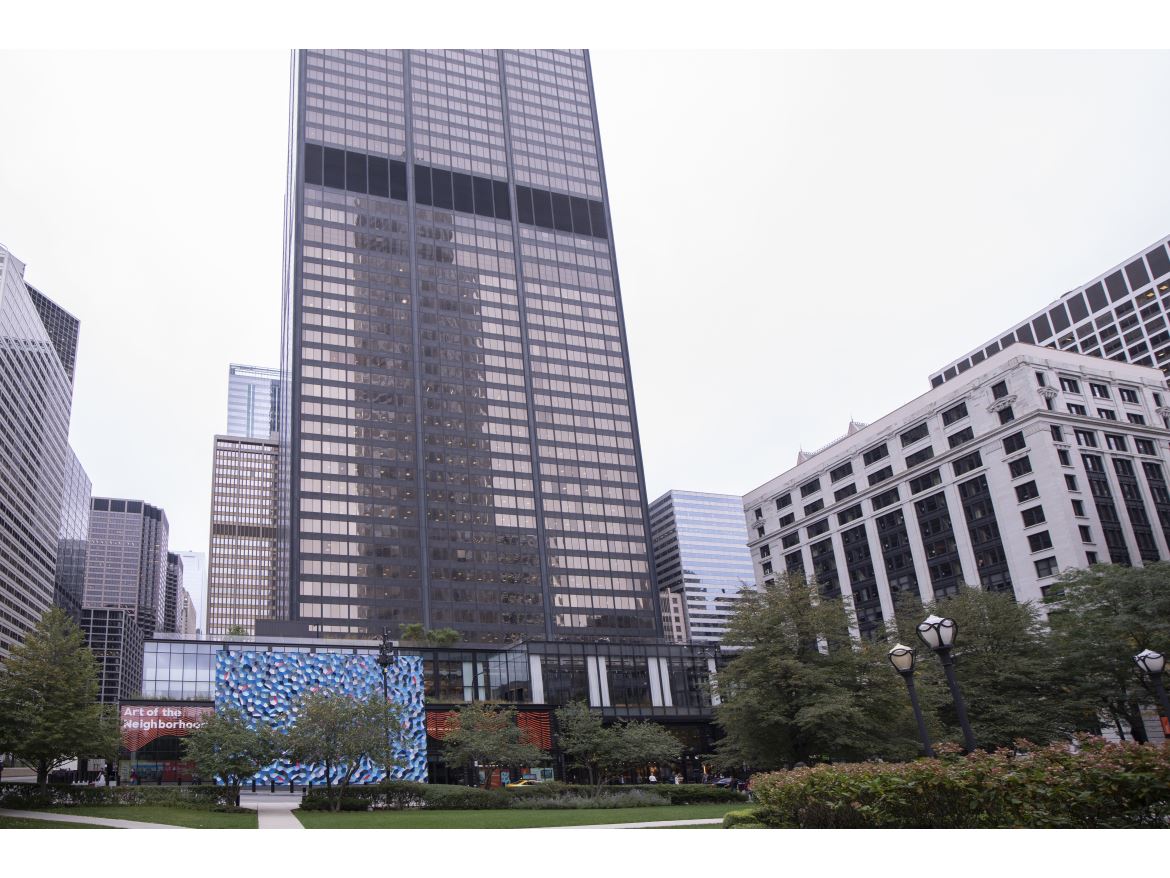Renovation at Chicago Landmark is a Tall Order
Willis Tower Remodel Creates a Warmer, Welcoming Structure

The project included more than 2,700 feet of architectural glass from Bendheim with various glass types. Each of the glass types achieved distinct architectural objectives. All photos courtesy of Ed M. Koziarski.

Workers recently completed a five-year, $500 million project at Willis Tower in Chicago, introducing 300,000 square feet of new restaurants, retail, entertainment to the existing tower. The project also included the creation of 125,000 square feet of new tenant-exclusive amenity floors.


Nearly 50 years after it opened, Willis Tower remains a prominent structure in the United States architecture landscape.
It is not merely because the Chicago edifice once held the mantle as the world’s tallest structure. Its position in the Chicago skyline, history and tourist appeal – approximately 1.7 million annual visitors flock to the Skydeck on the 103rd floor – help the skyscraper retain its status as one of the most iconic construction masterpieces. Willis Tower now ranks as the world’s 23rd tallest building and is the third tallest in the Western Hemisphere. Deep dish pizza, Wrigley Field and Willis Tower are top-of-the-tongue Chicago trademarks.
Willis Tower is 1,450 feet tall, which is nearly the equivalent of five football fields. The building, then known as Sears Tower, opened to great fanfare in 1974. London-based Willis Group Holdings brought the naming right as part of its lease, and the name was formally changed in 2009. Occupant needs and tastes also changed over time, and even with continuous upkeep, major renovations were ultimately required.
Purchased by Blackstone in 2015 and now managed by EQ Office, workers are completing a five-year, $500 million project to redevelop the structure, introducing 300,000 square feet of new restaurants, retail, entertainment, and outdoor terrace space to the existing tower, as well as creating 125,000 square feet of new tenant-exclusive amenity floors in the building, and launching the country’s largest elevator modernization project. The directive to the architect for the project, Gensler, was to create a more welcoming, warmer building.
“The space was previously closed off to the street, an approach taken for decades in cities to ensure security,’’ Gensler architect Marissa Luehring said. “It was also designed at a time when working people didn’t necessarily live downtown, and Willis Tower was primarily a place to go to work, so there was little engagement with the streetscape and within the building. Now, what we’ve done is open the podium back up to the community.”
Inside and Out
The redevelopment required work on the outside and inside, including the base of the skyscraper.
SkB Architects led the design of the street-level experience and facade. The intent married the goals of the interior changes to make the building more welcoming.
“With its new exterior, Willis Tower will offer an inviting and vibrant pedestrian experience while honoring the building’s role as a unique Chicago and American icon,’’ a fact sheet on the project said. “It will create a sense of place, not just a place to work.”
The exterior changes included an assortment of architectural features to create a varied aesthetic. SkB employed different textures, including white terra cotta at the Wacker and Franklin Street entrances and dark terra cotta for retail storefronts. The renovation also included a new 30,000-square foot outdoor deck and garden.
The centerpiece to the project was the five-story district at the base of the tower, called Catalog. The name pays homage to the Sears Roebuck Company, the building’s original owner. EQ Office calls Catalog a “neighborhood, with retail, dining and entertainment.”
“Catalog represents everything we love about Chicago, from the energy of the neighborhoods and the diversity of the city’s design and architecture,’’ David Moore, Senior Vice President and Portfolio Director, EQ Office, said. “The space recognizes the pace of change occurring in everyone’s lives and our need to drive lifestyle and experience into the workday. With the addition of Catalog, we are furthering our mission to create a new Willis Tower as an urban destination that is the heart of downtown, capturing the vibrancy of the city and delivering the best experiences of life and work to residents and visitors of Chicago.”
Bringing Class with Glass
A wide range of unique architectural choices were included in the project, each playing a key role, including a large, curving skylight that provides unobstructed views of the building through a diagonal grid that holds 240 panes of glass.
Bendheim manufactured more than 2,700 square feet of customized architectural glass materials for the project. Each of the various glass types achieved distinct architectural objectives.
In creating a more welcoming venue, a rising staircase with a “red carpet” feel invites employees and visitors to ascend into the building. Backlit glass risers help create the visceral impact. More than 300 square feet of 3” x 120” safety laminated glass panels were included. “It was quite a technical challenge to design and fabricate the glass,’’ Derek Larsen of Bendheim said. “It could not be fully tempered due to the small sizes and potential issues with bowing. We also needed to determine the correct opacity for backlighting.”
Workers installed Bendheim’s Gothic glass in a hammered texture to soften up partition walls. They also help divide the space to create unique and more intimate rooms. Houdini glass, one of Bendheim’s standard products, enhances privacy around the checkpoint area in the tower.
Double-sided bronze etched mirror acts as a partition wall and 3/4 inch monolithic grey glass was installed in large doors and openings around the security areas.
“There were a lot of challenges in this project to get the appearance perfect,’’ Larsen said. “We offered different textures and opacities. Ultimately, we homed in on the correct aesthetic over many design iterations. The project incorporates many glass types, and the end result came out gorgeous.”
Multiple Challenges
Achieving the perfect architectural balance with glass was only one of the challenges that faced design and construction teams. The bigger challenge may have been planning and executing the work, especially since the tower remained open during the entire process.
The building welcomes a mix of people, from employees who visit daily to first-time Skydeck visitors. Architects needed to design seamless areas that appealed to everyone.
“It was extremely important for us to celebrate the building and to create a space where everybody knew that they were in Willis Tower,” Luehring said. “Planning-wise, it was all about the cross section of people and how to engage across all of the different levels. We wanted to give everybody a dedicated space for their specific functions while also creating a lot of different forms of vertical transportation and mixing zones.”
Existing infrastructure posed challenges for construction teams. The combined weight of the building is 222,500 tons, with 76,000 tons of steel, 43,000 miles of telephone cable, 25,000 miles of electrical cable and 25 miles of plumbing. There are more than 100 elevators moving 1,600 feet per minute. Executing the redevelopment while remaining open on a structure of that size was like tinkering with the car engine doing 90 mph on the interstate.
“We had all of these foundations and footings, and we had to figure out how to put in a new building that doesn’t have to tie into anything that’s underneath it or on top of it,’’ Luehring said. “And we still had thousands of tourists and thousands of working people coming into the building every single day.”
While the design and construction presented challenges, perhaps the most daunting aspect of the project was incorporating the tower in the fabric of the city. While a lot of skyscrapers have the charm of a tombstone, the renovation at Willis Tower sought to unite all users of the building with the street and establish a strong community connection.
“We wanted the experience of the building to really feel like Chicago,’’ Luehring said. “There are so many different types of people in the city, and with Willis Tower being such an iconic building, it is a popular destination, especially for people who are visiting Chicago for the first time. It’s a great place for residents to show off their city and kind of get that cross section of all of Chicago in one place.”
Attention to Detail
It is important to get the small details exactly right in any project, especially in a momentous building. Every architectural choice was carefully researched, and construction teams needed to bring their finest skills. With more than 25,000 daily visitors, including 15,000 employees, the building’s features are continuously scrutinized.
Architects crossed the world to visit other mixed use buildings to inspect finishes, and learn more about how to combine world-class office space with fun and interesting areas for visitors. Finding the right balance requires extraordinary commitment to detail, and the finished project at Willis Tower accomplishes that objective.
“It feels really special to be part of the team that helped put this project together because it was a massive team effort,’’ Luehring said. “It was a long labor of love to bring the vision to life, and we feel very proud and excited that Gensler was able to be part of it.”
Looking for a reprint of this article?
From high-res PDFs to custom plaques, order your copy today!



