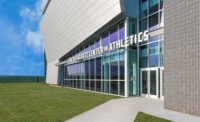The new buildings that seem to be always rising as part of an ever-changing Las Vegas skyline are casinos, resorts and hotels. The new City of Las Vegas Courthouse is only two stories tall, but it makes quite an impression. Visitors are greeted by walls of metal and glazing, including a stunning entry canopy constructed with insulated metal panels from Metl-Span.
“We wanted to deliver a courthouse that is compatible with the surrounding neighborhood and municipal buildings, while providing an attractive structure where court employees will enjoy working and serving the community,” says Lance Berrey, RA, Senior Associate at PGAL of Las Vegas. “Basically, we wanted to provide a building the residents can be proud of.
“Insulated metal panels were chosen because of the R-value they offered for building-envelope efficiency and performance. Additionally, the panels helped create a smooth, contemporary façade that fit the aesthetic of a new modern and forward-thinking Municipal Court.
Metl-Span IMPs make up the canopy and a large portion of the exterior walls. More than 21,000 square feet of two-inch-thick IMPs were installed in two colors, Silver Metallic (10,962 square feet) and custom Eames for Blue (10,576 square feet). The Architectural Flat profile was selected for the exterior to provide a modern, sleek look.
“Insulated metal panels are an economical option,” says Michael Romack, project manager for A.R.J. Inc. of Las Vegas, the installing contractor on the project. “The goal was to get the smooth look of ACM and the Architectural Flat exterior finish definitely helped achieve that.”
ACM from Alfrex was used on the interior and exterior columns.
“The front canopy and plaza are elements of the project that really stand out and give the project a strong personality,” Berrey says. “Overall, we’re very satisfied with the completed project and happy that it’s working out to be a successful addition to the justice corridor in downtown.”
Romack says A.R.J. frequently works with Metl-Span IMPs, so it was a rather straightforward job.
“The entry canopy is what makes this project unique,” he says. “We installed IMPs essentially as a soffit, so it’s on upside down with a lot of angles. Fortunately, it’s a pretty simple system to work with.”








