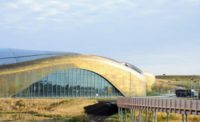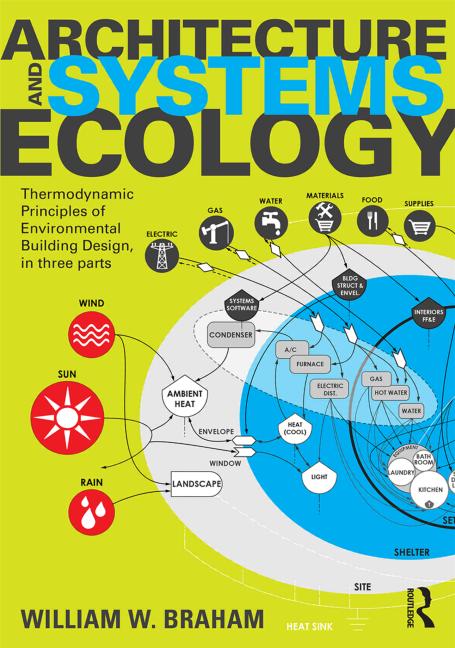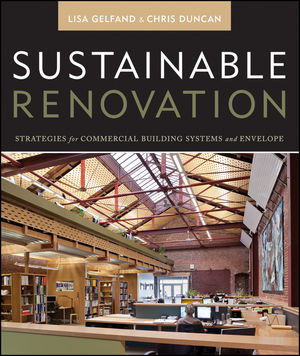Renowned Austin architectural firm Michael Hsu Office of Architecture (MHOA), recently saw the design of its two-story, 8,000-square-foot development, 707 Yale, come to life in the hip Houston neighborhood The Heights.
Located at the hub of Houston’s urban renaissance, 707 Yale features memorable, modern architecture with an inviting second-level terrace. The project contributes to the Heights Mercantile district with a unique design vernacular and green spaces. It’s situated just off the Heights Bike Trail and sits on Yale Street, the area’s most-traveled thoroughfare. The building is designed with a residential scale and sensibility.
707 Yale questions the building typology by balancing a variety of textures through a curated mix of materials, unexpected open space on the second level and parking oriented toward the back.
Sophisticated Kebony wood siding is contrasted with rustic masonry and minimal black steel cladding for added impact. "We were searching for a sustainable wood product that would weather in place gracefully and complement the natural, textured material palette of the project," said Jeff Clarke, Associate Partner, MHOA.
A generous second level balcony incorporates custom lighting and a textural wooden rain screen, while the second level tenant space includes a large, steel picture window. Steel planters feature climbing plantings that, when mature, will drape over the masonry above the ground level retail spaces.
Located across the street from the already popular Heights Mercantile, 707 immediately added retail outlets for performance menswear brand Mizzen +Main and children’s boutique clothier Petit Rē. Five tenants total are expected by the grand opening in October.
The building was designed to cater to small shop space users; it features honest materials and expressive green spaces. Kebony Clear cladding was selected to accent the exterior of the project, along with black steel and masonry.









