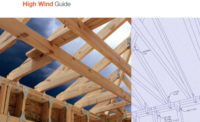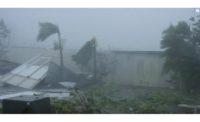Simpson Strong-Tie Publishes Guide for Engineering Mid-Rise Buildings to Resist Seismic and High-Wind Forces

Simpson Strong-Tie, the leader in engineered structural connectors and building solutions, today published the newest edition of its Strong-Rod Design Guide to help engineers, architects, and builders achieve continuous load paths in multistory and mid-rise light-frame wood buildings.
Seismic and wind events are serious threats to the structural integrity of all wood-framed buildings. For one- and two-story structures, straps, hurricane ties, and holdowns are often sufficient for resisting shearwall overturn and roof-uplift forces. Taller multistory structures frequently have more complicated designs, including larger window and door openings, that create the need for continuous rod tiedown systems to better resist both lateral and uplift loads.
Instead of using metal connector brackets as in a holdown system, continuous rod tiedown systems consist of a combination of rods, coupler nuts, bearing plates and shrinkage- compensation devices that work together to create a continuous load path to the foundation.
Featuring the Strong-Rod ATS anchor tiedown system and the Strong-Rod URS uplift restraint system, the Strong-Rod Design Guide provides detailed instructions for achieving maximum resistance to both seismic and high-wind forces while ensuring installation efficiency on the jobsite.
“With the increase in mid-rise and multistory construction, there has been a corresponding need for expert advice on how to incorporate continuous rod systems to account for lateral and uplift loads,” says Sam Hensen, vice president of Connectors and Lateral Systems for Simpson Strong-Tie. “This new Strong-Rod Design Guide provides engineers and builders with an up-to-date and easy-to-understand resource for installing these systems efficiently and effectively.”
The latest design guide incorporates new products from Simpson Strong-Tie, including larger sizes of the RTUD ratcheting take-up device that have been engineered to optimize continuous rod tiedown systems in taller multistory buildings. Also included is information on the new UL qualification through-penetration firestop systems for RTUD and ATUD components. The design guide includes photographs, diagrams, and step-by-step instructions to help engineers and builders account for wood shrinkage, rod elongation, device deflection, sill plate crushing, and local code limitations without sacrificing installation efficiency or increasing cost.
For more information on Strong-Rod rod tiedown designs for achieving a continuous load path or to download the Strong-Rod Design Guide, visit strongtie.com/srs.
Looking for a reprint of this article?
From high-res PDFs to custom plaques, order your copy today!





