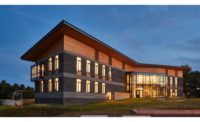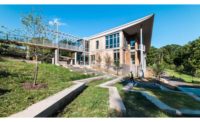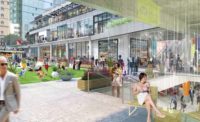Glass Supports Living Building Challenge Petal Certification for Seattle Office Building

Pursuing Seattle's aggressive Living Building Pilot Program (LBPP) certification, the sleek new 7-story Watershed mixed-use building features high-performance glazing, red-list-compliant products, enhanced indoor air quality and rainwater reuse.
To promote exterior views, daylighting and occupant comfort—and to help achieve Living Building Challenge Petal Certification and meet City of Seattle performance metrics for energy and water—architect Weber Thompson specified Solarban® 60 solar control, low-emissivity (low-e) glass from Vitro Architectural Glass for the retail spaces and punched openings.
“Specifically, we have to use 25% less energy per square foot than a baseline office building after Watershed is fully occupied, so the stakes were high for the building to perform,” explains Myer Harrell, AIA, LEED AP, AIA, LEED AP BD+C, Homes, principal, director of sustainability, principal, Weber Thompson, Seattle. “In addition to systems that future tenants can control, one of the major ways we accomplished this was through an efficient core and shell building envelope, including the glazing. Solarban® 60 glass helped contribute to that, proved out by our Energy Analyst’s model.”
In exchange for LBPP certification, The Watershed was permitted to increase the amount of floor space in the building by 15%, enhancing the project’s economic feasibility with more rentable space.
While Weber Thompson—which occupies the building’s second floor—considered other glazing options, the design needed to balance good solar heat gain protection, clarity and cost, and Solarban® 60 quickly emerged as the best option. With a solar heat gain coefficient (SHGC) of 0.39 and visible light transmittance of 70% in a standard one-inch insulating glass unit (IGU), Solarban® 60 glass provided the clear aesthetic the firm wanted without sacrificing energy performance.
Facing south, Solarban® 60 provides occupants on all floors with great views of downtown Seattle, Mt. Rainier, Lake Union and the George Washington Memorial Bridge, while the west elevation lends nice exterior views and good “people watching” along Troll Avenue. The openings are an average of 3 ½-feet wide by 9-feet high.
Weber Thompson’s design incorporates a number of outdoor spaces including an open-air entry lobby, an exterior connecting stair, several roof decks accessed by office tenant spaces, and expansive landscape and hardscape improvements.
“All of these outdoor spaces promote health and wellness, chance encounters between building occupants and connection to the elements and seasons,” states Harrell. “This is supported by good glazing – connecting the indoors to outdoors, especially at the retail ground floor, Troll Avenue entrance, and the open-air lobby where these connections can be maintained without sacrificing energy performance.”
Further, the 60,000+ square feet building was designed to increase efficiency, reduce operational costs, integrate with the surrounding environment and positively impact the broader community.
The Watershed’s energy use data will be tracked and displayed in real time on a dashboard in the lobby while Weber Thompson's usage data is displayed on a separate dashboard in its second-floor lobby.
For more information about Solarban® 60 glass and the rest of Vitro Glass’s full line of architectural glasses, visit www.vitroglazings.com or call 1-855-VTRO-GLS (887-6457).
Looking for a reprint of this article?
From high-res PDFs to custom plaques, order your copy today!





