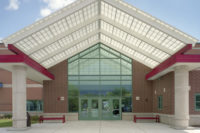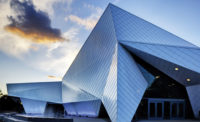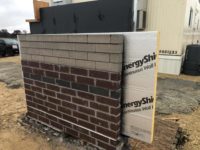The primary function of a wall system is to act as an environment separator, or in other words to keep the outside out and the inside in; this has not changed significantly over the past 50 years. The same cannot be said for the components and design of cavity wall systems, which have undergone a significant transformation in North America. Higher energy efficiency, more stringent fire safety requirements, sustainability, durability and better overall performance are driving design changes, and consequently a shift in requirement to satisfy codes and standards. At the same time there is also increasing demand from architects for greater flexibility in design to satisfy aesthetic goals. That affects what happens both inside the walls as well as on the visible exterior.
Non-open-joint cladding systems are no longer the de facto standard. They are intentionally sealed to limit the potential for water intrusion, but since walls will always get wet—whether through broken pipes, cracks, or moisture from air leakage—the lack of airflow through an improperly designed assembly can also contribute to numerous issues, including mold and rot of the materials. Open-joint systems, by contrast, are increasingly popular in North America. The gaps provide greater opportunity for water and air to get behind the cladding, but it’s that very air flow that improves the assembly’s drying ability. They also have the added benefit of giving architects the design flexibility they seek—varying textures and depth that come with selecting different materials and assemblies.
Insulating in Open-Joint Systems
The building envelope in open-joint systems still needs to serve its primary functions. No surprise then that one key to a successfully constructed open-joint system is the selection of insulation material, and builders increasingly recognize the many benefits that come from specifying stone wool.
Todd Kimmel, Chair of Rainscreen Association in North America (RAiNA) and Regional Architectural Manager at ROCKWOOL North America, says semi-rigid stone wool insulation boards are already an ideal option for continuous insulation (c.i.) on a building’s exterior. “Codes are asking for increasing amounts of c.i. to meet the R-value and U-value requirements of ASHRAE 90.1. And there are new test standards under consideration, for example, to evaluate ventilation and drainage potential of products in rainscreen systems where c.i. is used.”
According to Kimmel, stone wool insulation boards will deliver on these performance requirements, including thermal comfort, energy efficiency, fire protection, water repellency, and sound insulation, even when exposed to the elements. But in an open-joint system, it is also important that the material not detract from the aesthetic of the design.
New Options Give Greater Design Flexibility
In most open-joint systems, the small gaps in the cladding will not be visible from a distance. But where gaps are more pronounced, or when the architect wants to ensure a clean and consistent look, stone wool insulation boards are now available with an additional layer of bonded black matte fleece facing that leaves the appearance with crisp, black lines. The fleece is a glass fiber tissue with a black organic mineral coating, providing long-term UV stability, achieving a rating of 5/5 at 250 hr. and 500 hr. exposure, and a rating of 4/5 at 750 hr. and 1,000 hr. exposure when tested to ISO 105-AO2; it is chemically bonded to the insulation during the manufacturing process, offering better mechanical properties and superior long-term performance.
Many cladding component manufacturers have added black aesthetic finish options to their portfolio, but this requires additional expense and labour for installation.
ASU’s Interdisciplinary Science and Technology Building 7
Specialty commercial contractor MKB Construction in Tempe, Arizona, brought this new fleece-faced insulation board solution to the attention of the general contractors building the new Interdisciplinary Science and Technology Building 7 at Arizona State University. Project Manager Cameron Geske recognized the opportunity it would provide to the building’s designers who were challenged with reflecting the innovation that is central to the new research center in its visual design without sacrificing the performance required from various assemblies to support the sustainability goals.
The unique geometric façade included a system of overlapping glass fiber reinforced concrete (GFRC) panels with open joints, installed over the backup wall behind it; it would be necessary to design this open-joint assembly in such a way as to ensure the performance of the building’s envelope while being exposed to the elements, all while maintaining its aesthetic appeal.
The new black fleece-faced rigid insulation board was eventually specified after other approaches, including an extensive insulated metal panel system, failed to meet the unique challenges presented by the design of the open-joint facade. “This solution fit the bill for so many reasons,” says Geske. “We had worked with stone wool insulation on past projects and knew it would meet our needs for consistent R-value and superior thermal performance, as well as its fire resistant and sound insulation properties.”
The rigid boards used in exterior continuous insulation are also frequently specified by contractors like Geske because they are relatively easy to install. The new black fleece-faced option went even further, as Geske’s team was able to install it under the open-joint cladding knowing it would not be damaged by exposure to rain and UV light. Building on the features and benefits of the original insulation boards, the black fleece-faced option also offered the project’s architects and builders the clean visual aesthetic they wanted in the open-joint system. “No one wants to see the insulation through the seams in the façade,” adds Geske. “The thin black facer on the insulation boards meant we didn’t need to apply another layer to cover up the board; it was an efficient and effective solution.”
Complete Solution for Open-joint Systems
The move toward open-joint rainscreens means that the joints between the cladding elements are intentionally left open, principally to provide superior drying potential, and with the added benefit of greater flexibility in designing the structure’s exterior aesthetics. While it may seem like those aesthetics come at the expense of the system’s performance, innovations like new black fleece-faced insulation boards mean that’s not necessarily the case. Open joints provide optimum protection against the impact of water when the system is designed with proper drainage and ventilation. And because stone wool insulation products are hydrophobic in nature, they repel water and resist rot and mold. If some water does enter the insulation from snow or wind-driven rain, it can dry out due to the higher drying potential of stone wool—making it an ideal choice for open-joint rainscreens.






