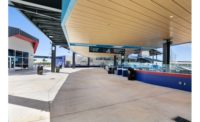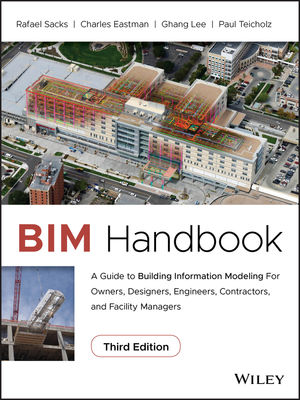Beloved Portland Venue Receives a New Home for Play and Exploration

Known for its museum design expertise, Bruner/Cott Architects recently completed a new 30,000-square-foot building for the Children’s Museum & Theatre of Maine. Formerly housed in the downtown Portland Arts District, the Museum & Theatre’s former physical limitations restricted its ability to expand programming and services for steadily growing visitation and educational offerings. Now, located on Thompson’s Point in Portland along the Fore River, the bold, new structure, which opened on June 24, is designed to support greater access and future growth.
The size, scale, and shape of the Museum & Theatre connect it to the industrial shipping and railroad heritage of its site. Its proportions, rhythm, and fenestration patterns are inspired by Thompson’s Point historic brick structures, and steel cross-bracing is a referential feature. The exterior is clad with colorful metal shingles arranged in a dynamic, playful pattern—inspired by patterns found in nature. Inside, the new building contains a 100-seat theatre, experiential exhibits, a STEM classroom and makerspace, meeting rooms and offices, and an outdoor play area adjacent to the waterfront landscape.
A spacious, 20-foot-high entry lobby surrounded by floor-to-ceiling glass welcomes visitors of all ages. Connecting the indoors and outdoors, it brings in abundant natural light, setting the stage for a welcoming experience for caregivers and children. Easily navigable, the museum’s exhibit spaces incorporate visual and programmatic connections to Maine culture.
Sustainable strategies employed in the project included first addressing the challenges of a brownfield site (an old railway repair yard). Knowing that this highly visible and important building site was comprised of fill soil that would be expensive to remove and replace with structural soil, the project pre-loaded the building area to compact the soil and minimize off-site removal. Low wattage LED lighting was used throughout the building, and a VRF (variable refrigeration flow) system was installed for heating and cooling. These MEP measures save energy and operating costs because the entire system is more efficient than one that simply meets code. Additionally, the site is in close proximity to local, regional, and international public transportation.
“We began this project nearly six years ago, building on our firm’s long history of museum and gallery design,” said Bruner/Cott Principal Jason Forney. “A true collaboration between our firm and our client has produced a building that embodies the Children’s Museum & Theatre of Maine’s mission and goals for its new venue, certain to attract visitors from near and far.”
“There is so much joy in this building and visitor excitement about its opening,” said CMTM Executive Director Julie Butcher Pezzino. "The past year has been trying for everyone. As we move past the pandemic, we are enthusiastic about all the experiences our new building and its innovative, interactive exhibits and state-of-the-art theatre will bring to fans of our previous facility, as well as new visitors to Maine from across the nation and the world.”"
Looking for a reprint of this article?
From high-res PDFs to custom plaques, order your copy today!







