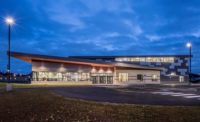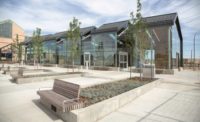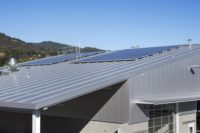Metal Transforms Transit Agency Offices

SouthWest Transit is the public transit agency for the Twin Cities suburbs of Chaska, Chanhassen, Eden Prairie and Carver, offering service from Downtown Minneapolis, the University of Minnesota, Normandale Community College and Best Buy Headquarters. When the agency needed to expand its offices, Sheet Metal Supply (SMS), with a wide variety of architectural offerings, was among the suppliers called upon to provide the creative construction solutions.
The expansion was relatively small, about 2,000 square feet on the second floor, but the exterior renovation was larger to tie in the original building with the expansion.
“SouthWest Transit relocated its corporate office to co-locate all staff, dispatch, drivers, maintenance, operations, planning and business operations under one roof,” says Gary Hay, RA, CID, Principal, Hay Dobbs Architects of St. Paul. “The existing maintenance facility was expanded and remodeled to reflect the space and operational needs of the staff co-location. Our goals were to develop operation efficiencies through the staff co-location and develop operational and resource efficiencies through reduction of the deferred maintenance backlog. We wanted to reinforce the SouthWest Transit ‘brand’ and co-location philosophy as well as the company’s commitment to innovation.”
Hay says metal panels were specified for the remodel because of their lightweight qualities and minimal structural impacts to the existing construction. “Metal panels offered a variety of panel shapes, expressions, configurations and application flexibility,” he says. “These products offered the opportunity to select custom colors, reflecting the SouthWest Transit brand.”
With products coming from multiple suppliers, organized scheduling was important to the success of the project.
“Some advance planning and honest communication were needed to ensure the four different products from three separate suppliers were brought to the project on schedule,” says Thomas Terry of Minnkota Architectural Products Co., in Centerville, Minn. “We have worked with Ben Kweton at SMS over the years and have a good relationship with them. They have always met the deadlines required and provide top quality fabrication.”
Minnkota started by installing 2-1/2-inch nailbase insulation to the walls over the studs and sheathing. Sheet Metal Supply delivered 2,300 square feet of 1mm RHEINZINK flatlock panels (60 inches by 16 inches) and 600 square feet of 18-gauge Cor-Ten flatlock panels (20 inches by 16 inches). Other manufacturers supplied 1,700 square feet of aluminum panels in two special colors, 16-feet and 8-feet tall, as well as 800 square feet of flush aluminum soffit panels
“Exterior siding was also applied over some of the existing office area to tie in the original office area with the new addition,” Terry says. “Cor-Ten panels required some thought about the design of the flashing details. The run-off from the panels contains rust and staining of materials below had to be considered.”
Hay says RHEINZINK and Cor-Ten products offer the benefits of minimal maintenance along with sustainability.
“RHEINZINK provided the flexibility necessary for the building,” he says. It allowed the design team to develop the desired panel configurations and customized corner details. The ‘classic’ material will develop a natural patina reflecting the conditions of the site. Cor-Ten was selected for its weathering properties and provides similar flexibility to RHEINZINK. It was installed in its natural form and is weathering, reflecting the conditions of the site.”
For Sheet Metal Supply, SouthWest Transit has become a signature project, because it’s representative of the extensive versatility the company offers to architects, installers and end-customers.
“This was a great project that really highlighted our range between a fantastic mix of natural materials, A606 weathering steel and RHEINZINK, as well as a variety of panel sizes,” says Ben Kweton, Vice President at Sheet Metal Supply. “These materials represent one of our favorite combination choices. We have several projects across the country with the same palette. Internally, this was a fun project as we were able to implement several different methods of blanking and folding for precise, repeatable and easy to install panels that, though different, represented an efficient use of each material to deliver the aesthetic desired by the architect at a competitive price.”
Looking for a reprint of this article?
From high-res PDFs to custom plaques, order your copy today!






