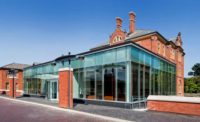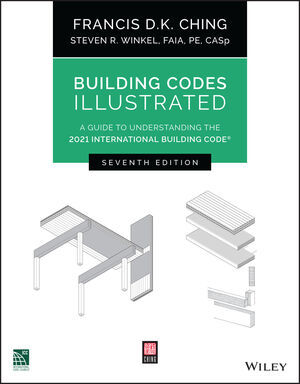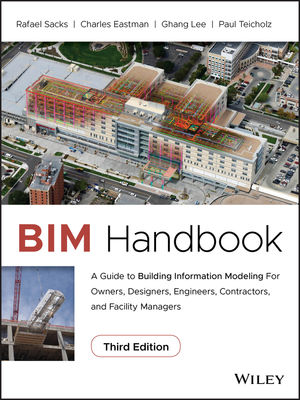Market Pays Homage to Historic Building

Dairy Market, a new market hall which recently opened in Charlottesville’s 10th and Page neighborhood, is reviving one of the city’s lost landmarks – the historic Monticello Dairy building. Designed by Cunningham | Quill Architects, the mixed-use project is an adaptive reuse of a beloved community gathering place, built in 1937, that was known for its ice cream parlor, festive holiday displays, and iconic dairy cow sculpture that greeted visitors from the front lawn. Building on the brand’s treasured narrative in Charlottesville history, developer Stony Point Development Group and Cunningham | Quill Architects collaborated on a food hall design that celebrates the local culinary community by providing hometown chefs, breweries, restaurateurs and retailers a new home to showcase their craft. The Dairy Market team’s primary architectural goal was to celebrate and preserve key aspects of the original structure in the midst of a thoroughly modern renovation and redesign that includes a new Class-A office addition to complement the original dairy building. Following this first phase, two additional phases will include rental apartments, affordable housing, retail, and community office space.
Design Goals
Inspired by the Monticello Dairy’s historically strong presence within the community, Stony Point Development Group and Cunningham | Quill Architects wanted to create a community-driven venue that would draw people back into the building. To that end, it was important to keep the spirit of the original building by preserving its exterior and incorporating found elements into a mix of new finishes and modern updates inside. The development and design team also took steps to preserve the soul of this Charlottesville landmark through careful scale and massing of the office addition, at the same time incorporating cutting-edge building systems and twenty-first century amenities that modern tenants have come to expect.
The first step toward these goals was to redesign how visitors would enter and experience the Dairy Market. The front façade went through an extensive restoration process that includes a new terraced landscape with enlarged patios, new building signage and architectural lighting to encourage outdoor dining while providing a buffer from the local street traffic. This thoughtful design strategy not only creates indoor-outdoor experiences but refocuses attention back to the historic façade and the main entrance while allowing guests to feel welcome both day and night.
Branding
The branding of the building was equally important: Inspired by the 1920’s Monticello Dairy signs and branding, a feature wall located within the entrance foyer beautifully announces the space as a market; the removal of a second floor better showcases the repurposed clerestory windows that allow natural light to pour into the foyer and food hall; and a whimsical cow mural on the building’s exterior represents a callback to the old statue in front of the original Monticello Dairy and an homage to the Virginia dairy farmers who have supported the Charlottesville community for generations.
Building Materials
The architects selected materials to complement the Dairy’s historic architecture both inside and out. The interior palette recalls the ice cream parlor’s original black-and-white subway tiles and invokes the dairy’s industrial vibe with exposed brick and concrete. The new Dairy Market design preserves the original building’s brick façade and employs existing materials and relics for the office addition and food hall. For example, the team created a feature wall in the office lobby using bricks they salvaged during construction that are stamped “Old Virginia.” The architects left existing walls exposed as relics in the food hall, and they preserved the building’s original steel Hope’s windows, adding storm windows to increase their energy efficiency.
The office building’s exterior is a combination of materials that complement the Dairy Market and celebrate its original industrial function, as well as clearly define the new addition. The use of a slightly glazed iron-spot brick provides a seamless transition to, but clear delineation from, the Virginia red brick found on the Dairy Market building. The architects also chose verdigris patina copper and gray zinc as large iconic elements on the addition’s new façade; both metals are traditionally found on historic civic buildings and used for durability and to project strength and importance- which are employed as large iconic elements on the addition’s new facade. Large expanses of energy-efficient glass curtainwall admit ample natural light into the new offices. The treatment further defines the stylistic shift from the historically influenced market to the modern-day addition – and provides a literal window to the present-day business activity inside. The architects further explore the industrial theme and the playful juxtaposition between new and old by leaving exposed the food hall’s new steel structural supports.
The new Dairy Market and office building are LEED-certified, due in part to the team’s sourcing local materials, salvaging and restoring existing elements of the original building, and designing energy-efficient building systems.
Dairy Market Presence
The Dairy Market remains true to its community and the historically African American neighborhood that surrounds it. One of its first vendors to lease space is Angelic Jenkins, whose Angelic Kitchen & Catering has become a local soul-food staple. And—of course—it has an ice-cream parlor in the form of Moo Thru, owned by a fourth-generation Virginia dairy farmer. Other local standouts like the Star Hill Brewery, Take It Away sandwiches, and the endearingly named Milkman’s Bar will also be calling the Dairy Market home.
“We are so excited to welcome Charlottesville locals and visitors alike into Dairy Market when we open,” said Chris Henry, President of Stony Point Development Group. “When conceptualizing this project, we conducted extensive research into the world’s best market halls, and the most compelling aspect for us was the drive to serve the community and create a space where everyone felt welcome. We look at Dairy Market as a blank canvas that will soon be filled with local vendors, restaurateurs and more. There was an array of challenges to work around with preserving this historic landmark, and Cunningham | Quill Architects have been incredible partners in bringing our vision to life, honoring the iconic Monticello Dairy, while at the same time celebrating a new vision for the future of Charlottesville.”
“We’re so proud of what we’ve accomplished with Dairy Market and our adaptive reuse work over the past three years,” added Cunningham | Quill Associate Principal John Michael Day. “Our goal with this project was to create a community-oriented space that preserved and respected the historic aspects of the original and beloved Monticello Dairy building while also breathing new life into it and giving it a new purpose. The Stony Point team has such a strong passion and commitment to this project and we were thrilled to help bring their vision to fruition. There’s a spirit reborn in the Dairy Market and it’s now in a better place to serve the community, offering a welcoming and engaging space to fondly recall the past while creating new memories.”
Looking for a reprint of this article?
From high-res PDFs to custom plaques, order your copy today!







