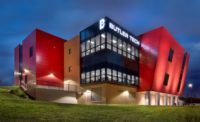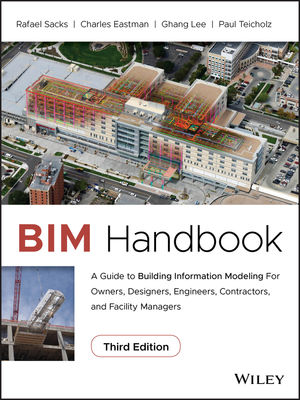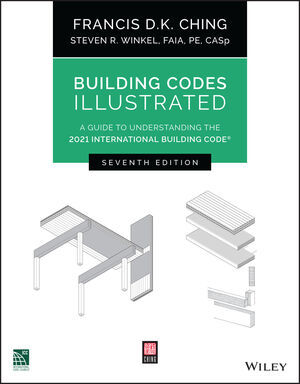A Bold New Courthouse Design

Global design firm Fentress Architects and its partners—TreanorHL and JE Dunn Construction—unveiled an inside look at the new $193 Million Johnson County Courthouse in Olathe, Kansas. Officials celebrated the opening of the 356,831-square-foot structure on January 7 during a virtual ceremony. The building incorporates 28 new courtrooms, flexible space for six to eight additional courtrooms, and supporting functions including a Law Library, Court Administration, District Attorney, Court Clerk, Help Center, Court Trustee, Justice Information Management, Sheriff’s Office and other services necessary to serve all judicial needs for the Johnson County community.
Designed by Fentress in collaboration with TreanorHL, the new courthouse blends modern, innovative architectural features with traditional elements to create a truly 21st-century and sustainable facility that will serve the community’s needs for the next 75 years, accommodate the expected growth of 10,000 residents per year, and fulfill the County’s goal to reduce energy by 30 percent. Aesthetic highlights such as a limestone-clad screen wall serves as a major design detail and defines the main entrance while paying homage to the materials and forms found in Kansas geology and history. Inside the courthouse, the “Emporium of Justice” is the facility’s main entrance and lobby where visitors pass through security.
“The ‘Emporium of Justice’ is an innovative design feature that was incorporated into the building’s architecture to create a truly open, accessible, and convenient environment for the community,” said Curtis Fentress, Principal in Charge of Design at Fentress Architects. “This two-story space provides easy access to the most used public services, creating a highly intuitive and user-friendly experience.”
To exude a sense of openness and transparency, an expansive glass curtainwall and punched windows create a seamless transition between outside and inside. Terrazzo floors, glass handrails, acoustical plaster ceilings, and custom millwork contribute to the courthouse’s durability and monumental image.
“It [Johnson County Courthouse] stands proudly, ready to fulfill its mission,” said Chief Justice Marla Luckert, Kansas Supreme Court, during the virtual opening ceremony. “Its beautiful design creates an image that conveys and reflects a sense of the importance of the judicial process and the values of the judicial system—openness and fairness. Its designs and its features project an ideal of efficiency and effectiveness…”
The courthouse’s design features numerous sustainable details to reduce energy consumption. Designed to USGBC LEED Gold and WELL Building Institute principles, environmentally-friendly elements include generous daylighting, water-efficient plumbing fixtures, reduction of heat island effect through thoughtful selection of roof membranes and exterior materials, energy efficient systems, durable and long-lasting materials, low-emitting materials, and flexible design for future adaptation.
“Security, flexibility, and efficiency were key elements of our design,” said Fentress Principal Brian Chaffee, FAIA. “Our goal was to create a place where citizens could feel welcomed and the legal community, judicial officers, and court staff could find a space adaptable to their changing needs and the future growth of Johnson County.”
Building Features
- Context-Driven Design: Curving Kansas-limestone wall, inspired by Kansas geology and the historic Conestoga wagons that traveled through Johnson County on the nearby Santa Fe Trail, signifies the main entrance to the building and welcomes visitors to the site.
- Enhancing Openness and Accessibility: An open, accessible lobby design contributes to the transparency in government by making public functions visible to visitors from both the first and second floors. This unique program element was designed to provide visual connection and quick access to the most-frequently used public spaces.
- Optimizing Flexibility: Twenty-eight total courtrooms including Criminal, Civil, Juvenile, CINC, Family, Probate, Traffic and Small Claims Courts; and Hearing Rooms. All courtrooms are designed to be flexible, with the ability to change to a different courtroom type as needs arise. The well area of each courtroom utilizes raised access flooring, enabling courtroom configurations to change and technology to upgrade. Accessibility features include ramps to raised bench and witness areas, and height-adjustable judge’s bench and podium.
- Art Displays: “Open Prairie,” a public art piece installed by Los Angeles-based Ball-Nogues studio, integrates into the building’s design and creates a network of vibrant colors as visitors enter the courthouse.
- Collaborative, Open Spaces: The third level is entirely dedicated to the District Attorney office and features open workspaces with access to natural daylight. The reception area was designed to be a modern welcoming and calming space, anticipating visitation by victims and witnesses. Collaboration and meeting spaces are scattered throughout the floor.
- Comfortable Jury Assembly Area: The Jury Assembly space connects to the community room which features a variety of seating options and an outdoor terrace. The jury deliberation suites feature floor-to-floor glass with access to natural daylight and views.
- Advancing Security/Safety: The basement features direct vehicle access for in-custody transfers, as well as an underground tunnel that connects the courthouse to the Central Booking Facility. The basement holding areas are connected to secure elevators for private transfer of prisoners to temporary holding areas between each courtroom. The building also has a fifty-foot stand-off around the entire site.
Looking for a reprint of this article?
From high-res PDFs to custom plaques, order your copy today!







