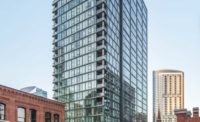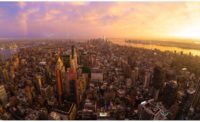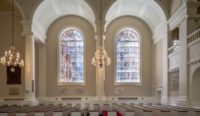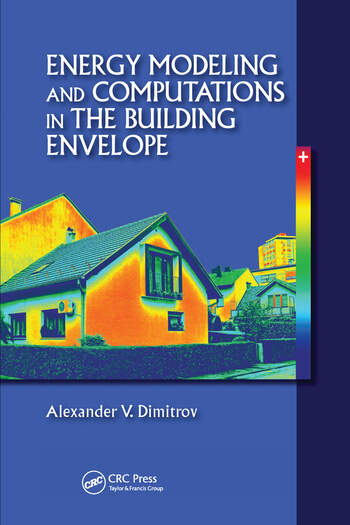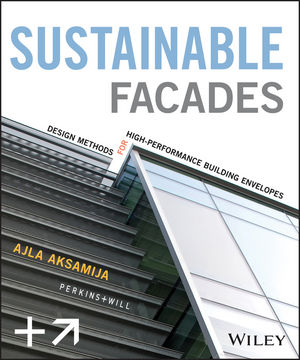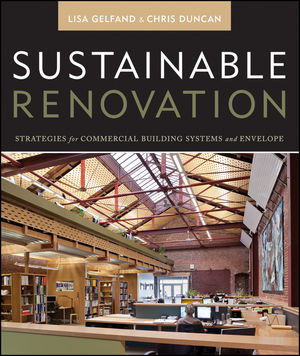Glass Meets Energy Efficiency Demands for Historically Accurate Renovated Windows

Once a bustling center of mail-in orders shipped by catalog companies in their heyday, such as Sears, Roebuck and Company and Montgomery Ward, the formerly shuttered historic Old Chicago Main Post Office has been brought back to life as a large office and retail complex.
Preserving the beauty of Graham, Anderson, Probst & White’s original 1921 design, the 2.8 million square-foot, 9-story limestone structure, which stretches a full city block through downtown Chicago, was upgraded with 2,400 historically accurate windows fabricated with Solarban® 60 solar-control, low-e glass by Vitro Architectural Glass.
Having installed Solarban® 60 glass on other historical projects in the Windy City, glazing contractor Auburn Windows helped the architect Gensler and facade consultant Wiss, Janney, Elstner and Associates navigate the city, state and federal approvals process, which included meeting select visible light transmittance and reflectivity criterion for landmark buildings.
“Solarban® 60 glass did an excellent job at meeting the criteria,” explains Jim Price, business development manager, Auburn Windows. “We have a long track record with it. If we had submitted a product we hadn’t used before, it would have delayed approvals which could have delayed the job.”
While the historical landmarked building was exempt from meeting the local energy code requirements, the developer 601W Companies was interested in the energy efficiencies leveraged by insulating glass units (IGUs) made with Solarban® 60 glass, which transmits 70 percent of the available visible light while blocking 62 percent of the sun’s heat energy.
By replicating the look of the original windows, the developer also qualified for a number of historical tax credits thanks to some delicate work by the window installation contractor.
“We had to create multiple dies for the windows and cut new dies to be able to replicate the existing sightlines of those windows,” Price explained. “It was a very time-consuming, laborious task, and we used 3-D printers to make the extrusions and small cuts of the windows for the initial approval.”
To replicate the horizontal and vertical patterns in the historical Muntin windows, each piece of componentry—including the sill, head and jambs—also required its own die.
Another challenge was matching the variation in window sizes. Unlike today’s construction methods that produce uniform windows, early 20th-century commercial windows in large buildings varied slightly in size. For the Post Office project, the building team had to recreate more than two dozen different window unit sizes.
In addition to the windows surrounding the massive Post Office structure, Solarban® 60 glass found a place in the curtainwall behind the elevator bank running up the full length of the building. While the curtainwall isn’t visible, it creates a large lightwell bringing ample natural light into the spacious lobby.
Designed with insulated metal panels and louvers, the curtainwall installed on two elevations measures 8,500 square feet and replaced unsightly punched windows and solid metal panels that had been in its place.
For more information about Solarban® 60 glass and the rest of Vitro Glass’s full line of architectural glasses, visit www.vitroglazings.com
Looking for a reprint of this article?
From high-res PDFs to custom plaques, order your copy today!



