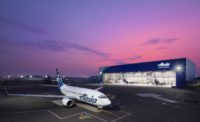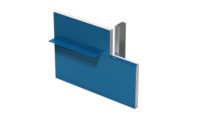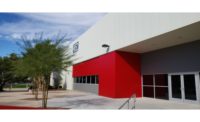A 200,000 square-foot, three-story building houses the new regional headquarters for Geico in Tucson, Arizona. It occupies 20 acres of land, and includes modern workspaces, an onsite cafeteria, fitness center, credit union, and 20,000 square feet of patios and outdoor space for associates to use during breaks. This project won first place in ATAS International’s 2019 Project of the Year competition in the accents category. The building is located in The Bridges, which includes a 65-acre tech park, 112 acres of retail development, and 175 acres of residential development. It is poised to be one of the most desirable employment hubs in Tucson.
ATAS’ Belvedere 6” Short Rib solid and perforated panels in clear satin anodized aluminum were used on portions of the walls, along with solid panels in a custom blue color. For the stairwells, custom perforated ATAS panels in clear satin anodized aluminum were installed. The metal panels accented the concrete tilt-up panels, of which the building was constructed.
Belvedere 6″ Short Rib wall panels are structural in nature and can be installed either on solid substrate or open framing. It is a 1½” deep ribbed panel that features six broad low and six narrow high cells. This panel can be installed horizontally and vertically with exposed fasteners. They are manufactured in .032, .040 and .050 aluminum, as well as in 24, 22, or 20-gauge metallic coated steel or 55% Al-Zn alloy coated steel with acrylic coating. The Belvedere 6” Short Rib panels provide a rugged, urban-industrial aesthetic desired by many building owners and architects alike. They are easily installed and the long-lasting, high-performance fasteners and accessories in matching colors are made to resist weathering and deterioration.
The architect for this project was ONYX Creative of Tucson, Arizona. J.B. Steel was the installer of the stairwell panels, and Roofing Southwest was the installer of the wall panels, both of Tucson. Panels were purchased through Beacon Building Products.
Randall Paine, procurement manager for J.B. Steel, stated, “For this particular project, the design and pattern for the perforated aluminum panels was specified by the architect. Since our expertise is in steel and not aluminum, we relied heavily on ATAS to help us design and detail the perforated panels in both a functional and aesthetically pleasing manner. We believe this was achieved on this project through close cooperation between the design team, the Renaissance Companies, ATAS, and J.B. Steel. We would like to give a special thanks to David Jarrett, the ATAS product rep, for his commitment to working with J.B. Steel to help address issues and questions that developed during the project.”
Approximately 230 perforated stairwell panels in over 40 different perforation patterns were manufactured by ATAS. The technical department created a program for each perforation pattern; the panels were then perforated and cut on ATAS’ turret presses in Allentown, PA and Mesa, AZ. Once removed from the turret press, all the edges were bent for each panel.
Shawn Wood, metal expert at Roofing Southwest, said, “We chose ATAS for the wall panels due to their ability to provide small quantities of custom colors by post-painting the panels, as well as for the wide variety of wall panel profiles that they offer. David Jarrett of ATAS was great to work with during the entire process.”






