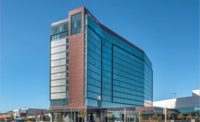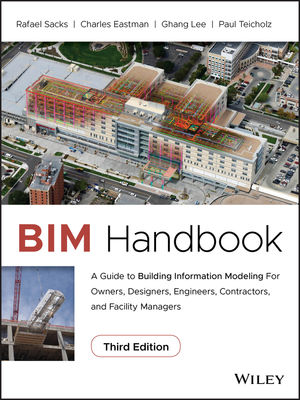Hotel Adds a Modern Edge to Historic Community




“The building appears to change shape as you approach it,” explains David Schultz, founder of DAS Architects, the Architect for the new Hyatt Centric Philadelphia. “The faceted façade appears to unfold as you approach the Hotel. It changes with light and perspective so that it appears to evolve as you move towards it. We were asked to create a design that would attract urban travelers that also fit the site’s unique architectural context, so we created something that would literally reflect and compliment the surrounding buildings.”
The 13-story luxury hotel opened its doors on October 1st at 17th and Chancellor, a block from Rittenhouse Square and in the center of upscale shops and restaurants. Extending 250’ along Chancellor Street and only 60’ wide, the 235,000-sf Hotel features street-level retail and a restaurant/bar on the 2nd floor. In addition to 332 guest rooms, 40 executive suites will serve business travelers. Guests will enjoy high-end amenities including a fitness center, event and meeting facilities, and contemporary lounges. Below-grade parking, complete with automated elevators, includes spaces for 220 cars and kiosks for locking 32 bicycles.
“We are developing Hyatt Centric Hotels in thriving cities throughout the world,” says Patrick McCudden, Senior Vice President for Capital Strategy and Corporate Development for Hyatt Hotels & Resorts. “Each boutique hotel is unique to its location in culture and design. This project will be ideal for millennial-minded travelers who want to be in the middle of the action, but don’t wish to sacrifice that upscale experience.”
“We used the narrow site to our advantage,” says Schultz. “The primary corner of the hotel was sculpted to appear as though the faceted façade is being pulled open to welcome you. Using a mix of glass, metal and high-performance concrete panels, to showcase the brick elements as a compliment to the surrounding historic buildings. The building is completely modern, with eco-conscious and sustainable materials used throughout to target LEED Gold, but with a design that exists in harmony within the context of this historic neighborhood.”
Designing a building to fit into the confines of a condensed urban environment can be challenging but the rooms feel surprisingly spacious due to floor to ceiling glass in all the rooms. The views extend from the center city skyline to the stadiums to the South. A rooftop garden terrace at the second floor serves as a canopy over the soft, rounded corner that beckons you down Chancellor Street to the Hotel’s main entrance.
The hotel was constructed by Clemens Construction. Clemens has worked collaboratively with the owner and DAS in the planning and execution of this complex, urban infill project.
The project team includes DAS Architects – architecture and interior design; Becker & Frondorf – project management; Crème – interior design; The Harman Group / WZG - structural engineering; Bala Engineers / JFK&M – mep/fp/it/s engineering; Bohler Engineers – civil engineering; Metropolitan Acoustics / KMP– audio visual /acoustical design. Timothy Haahs – parking; The Lighting Practice – lighting design; The Design Difference – kitchen design.
Looking for a reprint of this article?
From high-res PDFs to custom plaques, order your copy today!










