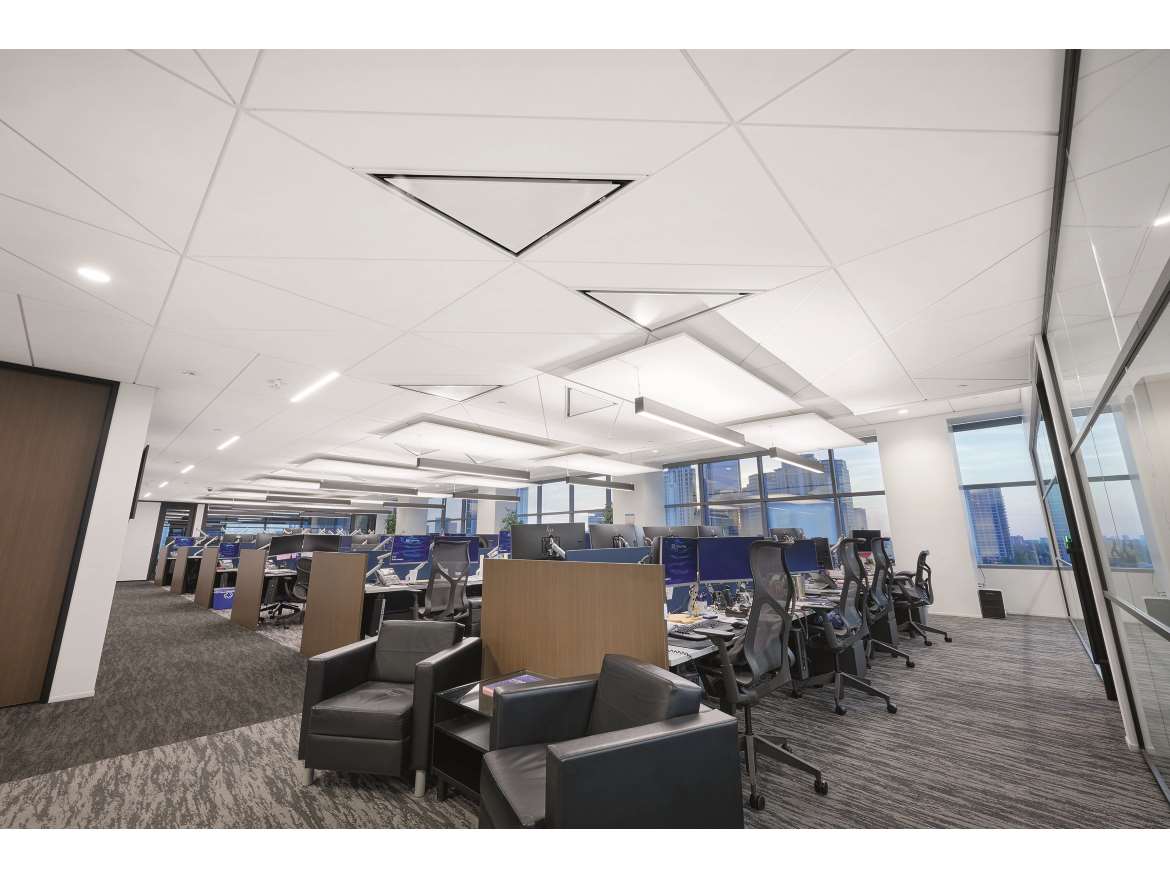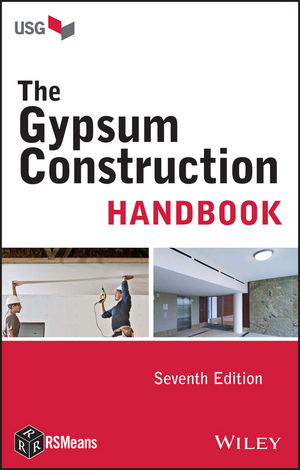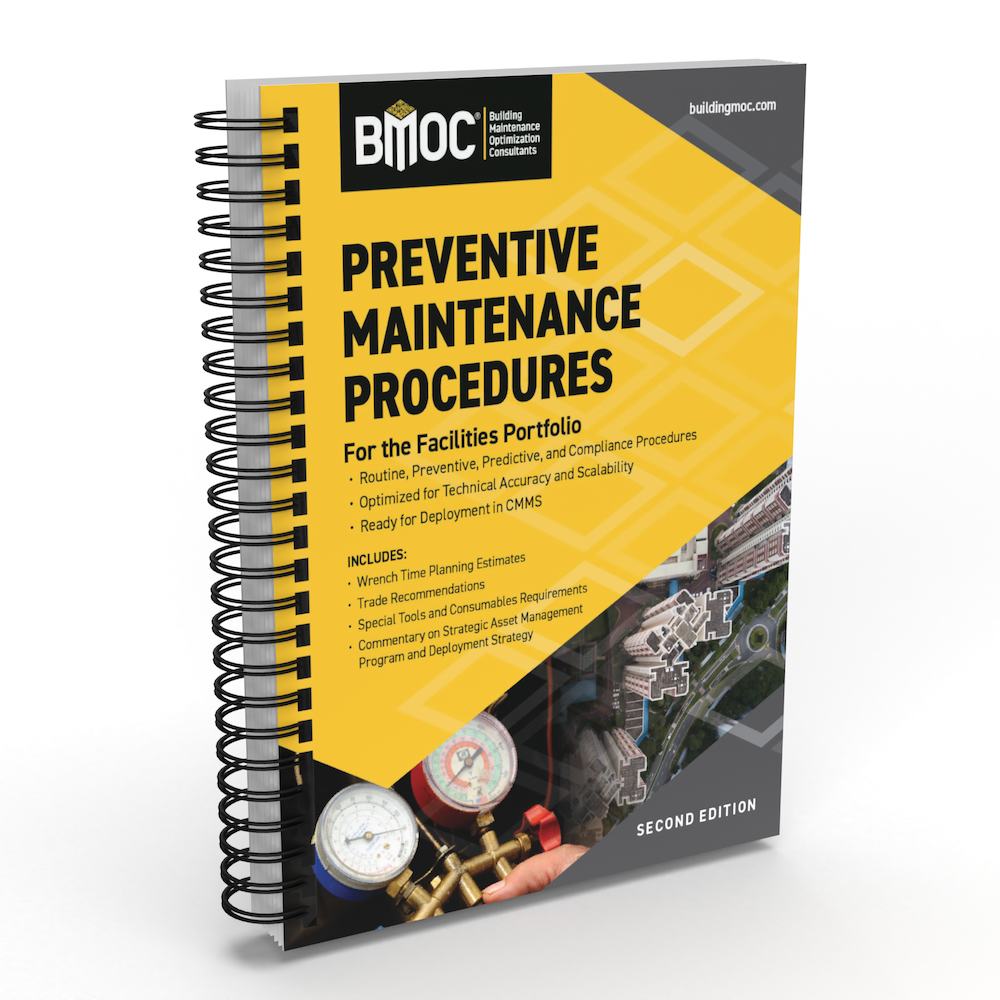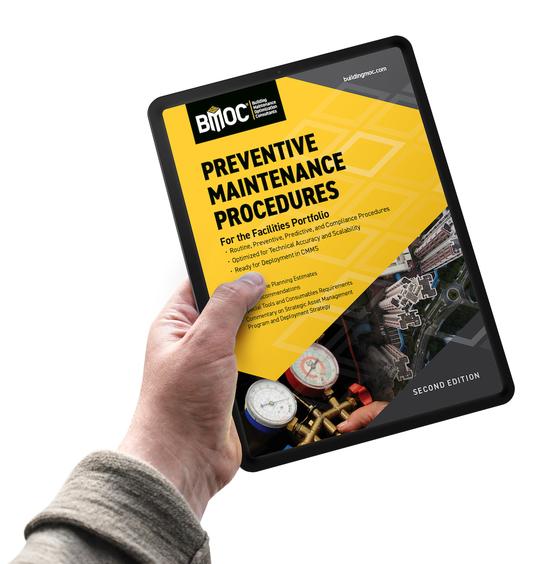Armstrong Ceilings Launches ProjectWorks Service

With the launch of its new ProjectWorks Design & Pre-Construction Service, Armstrong Ceiling & Wall Solutions is streamlining the design, quoting, ordering and installation process for its DesignFlex and MetalWorks Torsion Spring Shapes ceiling systems.
The free service, which starts with the customer submission of a Project RCP file, offers a complete design to installation work package, including ceiling design and visualization, to takeoffs and quoting, through installation.
“DesignFlex and MetalWorks Torsion Spring Shapes ceiling systems both offer unique design possibilities,” says Nathan Baxter, Director of Design, Armstrong Ceiling & Wall Solutions. “With our ProjectWorks design and pre-construction services, we can help visualize designs in a collaborative session where we explore panel colors, shapes, and layouts to help achieve your design intent for each individual space. We then turn your ceiling design vision and project RCP into one efficient, convenient work package.”
Quick Turnaround Time for Designs
ProjectWorks Design and Pre-Construction Service offers architects and designers quick turnaround time for their designs; lighting and HVAC integration with components from Armstrong marketing partner companies; automated drawing details for suspension systems and accessories; custom color application for panels, suspension systems, and perimeter trims; and budget material pricing.
Senior Architectural Associate Ryan DeBari, of Interior Design Group Ltd. (IDG), the firm tasked with remodeling and expanding a training facility for a Park Ridge, Illinois insurance company, enthused, “We just had to let Armstrong know our design intent and they took it from there,” says DeBari. “They took the worry out of it and gave us the confidence that our design intent would work with the product and our vision would be realized.”
ProjectWorks saves architects and designers time during the design development process for their DesignFlex and MetalWorks Torsion Spring Shapes projects – and speeds up the process for the contractor as well -- by providing an overall RCP dimensioned layout of the ceiling materials in the space; a color plan layout for ease of visualization when using multiple colors; a panel schedule showing exactly where each panel is installed; a suspension schedule calling out each standard tee and main beam location; a hub schedule showing grid intersections, clips, and perimeter installation details; and a contractor quote with complete bill of materials during the pre-construction phase.
To learn more about ProjectWorks Design and Pre-Construction Service, visit armstrongceilings.com/projectworks. Chat live or call a U.S. based TechLine expert at 877-276-7876, Option #2, if help is needed.
For more ideas on creating unique ceiling designs with DesignFlex and MetalWorks Torsion Spring Shapes products, visit the Pattern Gallery at armstrongceilings.com/patterngallery.
Looking for a reprint of this article?
From high-res PDFs to custom plaques, order your copy today!





.png?height=200&t=1742483898&width=200)



