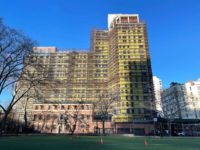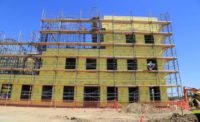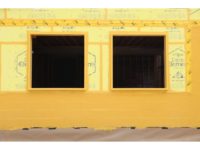Considering weather events, changes in temperature and building movement, it is unlikely that any building will remain 100 percent weatherproof. But with the right materials and assembly, extra steps can be taken to reduce the risk of damage under both normal and severe weather conditions.
Georgia-Pacific Gypsum enlisted Intertek Building & Construction (B&C) to conduct three water penetration resistance tests in accordance with ASTM E331, Standard Test Method for Water Penetration of Exterior Windows, Skylights, Doors, and Curtain Walls by Uniform Static Air Pressure Difference. To simulate severe wind-driven rainy weather conditions, three separate wall assemblies utilizing DensElement Barrier System as the primary water-resistive barrier (WRB) were subjected to high volumes of water on the surface of the wall while simultaneously applying uniform static pressure to the opposite side of the wall for a specified period of time.
The same high-stress water penetration tests were conducted on DensElement Barrier System with Knight Wall’s ThermaStop System, ECO Cladding Alpha V and Alpha H aluminum brackets, and fiberglass Cascadia Clips. With all three assemblies passing the tests, the results showed each assembly’s ability to prevent water from reaching the interior cavity, which demonstrates their capacity to stand strong against potential weather-related water leaks.
Prior Test Findings
The DensElement Barrier System is a UL classified Type X gypsum sheathing, water-resistive barrier, and air barrier (WRB-AB) combination all in one—consisting of DensElement Sheathing and fluid-applied flashing (in this case, PROSOCO R-Guard FastFlash liquid flashing). When the sheathing joints, openings, penetrations, fasteners and material transitions are properly sealed, the system meets uniform code requirements for use as a water-resistive barrier and air barrier.
Previous third-party cladding tests performed by RDH Building Sciences1 revealed that the way cladding fasteners were attached to the wall surface had the most bearing on how and why the assembly leaked under varying weather conditions. Prior demonstrations of multiple weather-resistive barrier systems including the DensElement Barrier System, a thin-mil fluid-applied WRB, and a thick-mil fluid-applied WRB were tested with various cladding attachment clips and Z Girt arrangements (applied both flange up and flange down).
Five 4x8’ test walls were constructed for the test, with a sixth wall panel constructed to demonstrate water penetration on an extruded polystyrene (XPS) insulation installed on the exterior and attached only with long screws. In these prior demonstrations, water was applied at a rate of 7.5 gallons per hour per square foot for 60 minutes at the following pressures: 0 Pa, 300 Pa, 600 Pa, 900 Pa, and 1,250 Pa (equaling 100 mile-per-hour sustained winds). These demonstrations pushed well beyond typical water volumes, pressures, and time durations to purposefully take the various assembles to failure and observe where and why leakage occurred to help determine best practices.
In these demonstrations, leaks occurred at the cladding attachment fasteners on all three WRB systems, as well as where the fasteners for the XPS insulation penetrated the sheathing. Whether the cladding attachment was fastened through the DensElement Barrier System or through the fluid-applied WRB membrane over the glass mat sheathing made little difference. In all instances, the testing demonstrated that, if water found a penetration, it didn’t make a measurable difference whether the penetration was through DensElement Sheathing, thin-mil fluid-applied WRB, or thick-mil fluid-applied WRB.
In general, the assemblies did not leak if the cladding fasteners were installed tight to the sheathing or fluid-applied WRB surface—nor did the ones with the cladding fasteners installed with adequate spacing away from the wall surface to allow for water drainage behind the cladding attachment. Rather, most leaks occurred when the space between the WRB surface and cladding attachment was large enough for water to enter behind the attachment but not wide enough for the water to effectively drain in between.


New Test Developments
Evaluated in accordance with ASTM E331-00(2016), Standard Test Method for Water Penetration of Exterior Windows, Skylights, Doors, and Curtain Walls by Uniform Static Air Pressure Difference, Intertek B&C’s tests yielded positive results across all three separate demonstrations: DensElement Sheathing with Knight Wall’s ThermaStop System, ECO Cladding Alpha V and Alpha H aluminum brackets, and fiberglass Cascadia Clips. In all instances, Georgia-Pacific Gypsum provided the initial test specimens, which Intertek B&C will retain post-demonstration for a minimum of four years from completion.
All test walls were constructed using 18ga steel studs spaced 16 inches-on-center. A sheet of nominal 5/8 inches thick DensElement Sheathing was secured to the studs with #8 x 1-1/4-inch Philips Bugle-Head fine thread self-drilling drywall screws spaced 8 inches-on-center. The walls utilized two 2 feet by 8 feet Southern Yellow Pine boards on the jambs to facilitate the testing. All fasteners were spot-treated with PROSOCO R-Guard FastFlash Liquid Flashing. Each test used an overall area of 32 square-feet, measuring 48 inches wide by 96 inches high.
In all instances, the systems were tested positioned flush against the DensElement Barrier System as well as with an intent for drainage. For the Knight Wall ThermaStop System test, the Knight Wall thermal break anchors were attached to the DensElement Sheathing using two #10 x2-1/2-inch screws. Three Knight Wall ThermaStop brackets were attached flush to the sheathing, and three additional Knight Wall brackets were attached utilizing a 1/16-inch inverted U-shaped shim installed between the sheathing face and the bracket to allow for drainage.
For the ECO Cladding aluminum bracket test, the ECO Cladding aluminum anchors were attached to the DensElement Sheathing using two #8 x 1-1/2-inch screws. Three ECO Cladding Alpha V vertical brackets and three Alpha H horizontal brackets were attached flush to the sheathing. Then three additional ECO Cladding Alpha V and three Alpha H brackets were attached using a 1/16-inch inverted U-shaped shim installed between the sheathing face and the bracket to allow for drainage.
For the fiberglass Cascadia Clips test, the fiberglass Cascadia Clips were attached to the DensElement Sheathing using two #10 x 4-1/2-inch screws. Three purple 3-inch fiberglass Cascadia Clips were attached flush to the sheathing, and three additional Cascadia Clips were attached utilizing a 1/16-inch inverted U-shaped shim installed between the sheathing face and the clip to allow for drainage.


Results
Across all three demonstrations, the DensElement Barrier System resisted water penetration after being subjected to increasing pressures and durations. Under extreme weather condition simulations, including 30 minutes of sustained winds of more than 75 mph, the DensElement Barrier System withstood water penetration into the assembly after Knight Wall’s ThermaStop System, ECO Cladding Alpha V and Alpha H aluminum bracket, and fiberglass Cascadia Clip installation.
Under increasing uniform static air pressure differences from 137 to 900 Pa and increasing time durations from 15 to 30 minutes, only one leak was detected. At 28 minutes into the 900 Pa pressure ECO Cladding aluminum bracket test, leakage was observable through one shimmed fastener.
These cumulative results suggest that, when installed under Georgia-Pacific guidelines, DensElement Barrier System provides excellent water penetration resistance with these three commonly used subframe systems.
DensElement Barrier System’s scientific innovation helps stop water on the surface of the board. Patented AquaKor Technology fills microscopic voids in the glass mat and gypsum core to create a hydrophobic, monolithic surface that blocks bulk water while retaining vapor permeability. This enables water vapor to dissipate through the system rather than trapping it within the assembly.
In Summation
These findings show that, in conjunction with the tested cladding attachment systems, DensElement Barrier System provides excellent resistance against bulk water from wind-driven rain. When properly installed, DensElement Barrier System is a proven reliable WRB-AB across a variety of wall assembly designs, whereas misapplication and failure to properly install can result in unwanted leaks, water damage, and air flow. For this reason, pay extra close attention to proper detailing and installation, and follow Georgia-Pacific installation guidelines.
Unlike in this test situation, actual building scenarios should also include a cladding installed over the subframe, adding to the building envelope’s ability to deflect wind-driven rain. In such rainscreen assemblies, the drainage space that these subframes creates between the sheathing and cladding helps to promote drainage and further mitigate the risks of bulk water entering the interior side of the wall assembly during a storm.
Rainscreen assemblies have grown in popularity for a number of reasons. Providing extra support against potentially damaging weather, rainscreen systems help manage moisture and protect the building’s structure from mold and other harmful effects—ultimately reducing maintenance needs.
With these testing results, designers can feel confident selecting DensElement Barrier System as their primary WRB-AB system of choice behind the rainscreen, particularly when using Knight Wall ThermaStop Systems, ECO Cladding Alpha V and Alpha H aluminum brackets, or fiberglass Cascadia Clips for the sub-frame.
Further simplifying the assembly process, compliance with NFPA 285 standard fire safety testing to evaluate the fire propagation characteristics of exterior wall assemblies is easier to achieve by using the DensElement Barrier System.2 Since DensElement Sheathing is non-combustible, the requirements in IBC1402.5 for combustible water-resistive barriers, are not applicable and therefore DensElement Sheathing is exempt from NFPA 285 assembly testing. Therefore, this section does not require new testing to replace a current WRB-AB solution with DensElement Sheathing in any wall assembly that is currently NFPA 285 approved.
An effective WRB-AB in rainscreen assemblies, DensElement Barrier System is as versatile as it is reliable. Compatible across current leading cladding choices, the integrated sheathing system easily accommodates a variety of design styles—freeing designers to bridge creativity with constructability.
For both performance and design, DensElement Barrier System provides the versatility necessary to accommodate a variety of cladding options used with rainscreen, such as fiber cement, metal panels, terracotta panels, high-density laminate or composite panels and more. For architects, combining your rainscreen assembly with DensElement Barrier System’s proven WRB-AB effectiveness and cladding versatility means flexibility and freedom of design. For everyone else, it means peace of mind that the assembly can stand strong when needed to perform.
References
- “Cladding Attachments Put to the Test: Testing for Leakage Under Extreme Water and Wind” DensElement® Barrier System White Paper, Georgia-Pacific Gypsum: https://denselement.com/blog/technical-white-paper-cladding-attachments-put-to-the-test/
- Technical Bulletin: “Changes to the 2018 IBC: NFPA 285 requirement applicability to DensElement™ Barrier System” Georgia-Pacific Gypsum
©2020 GP Gypsum LLC. All rights reserved. Unless otherwise noted, all trademarks are owned by or licensed to GP Gypsum LLC. Lit # 623004 Rev. 02/20







