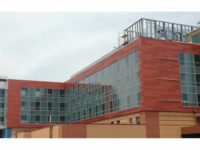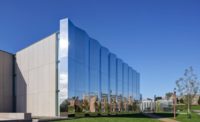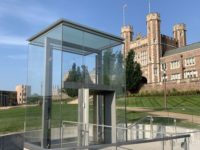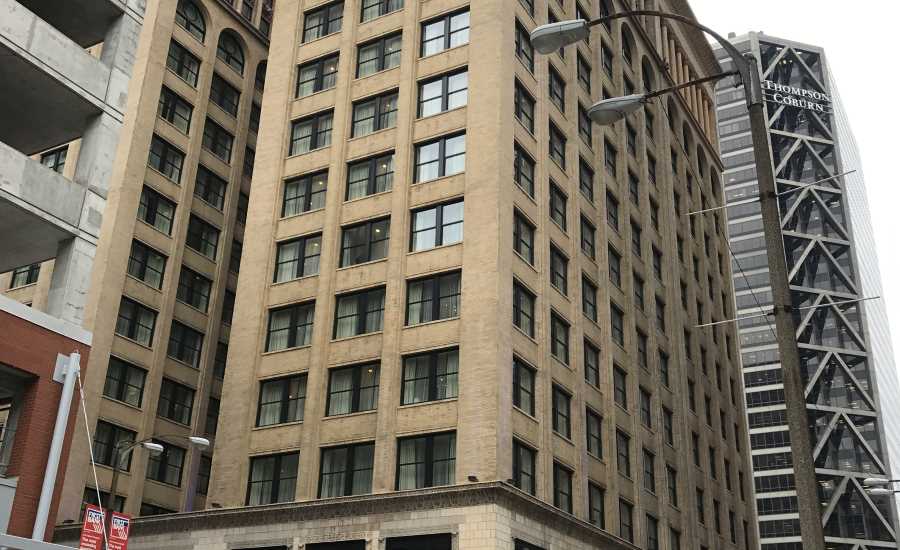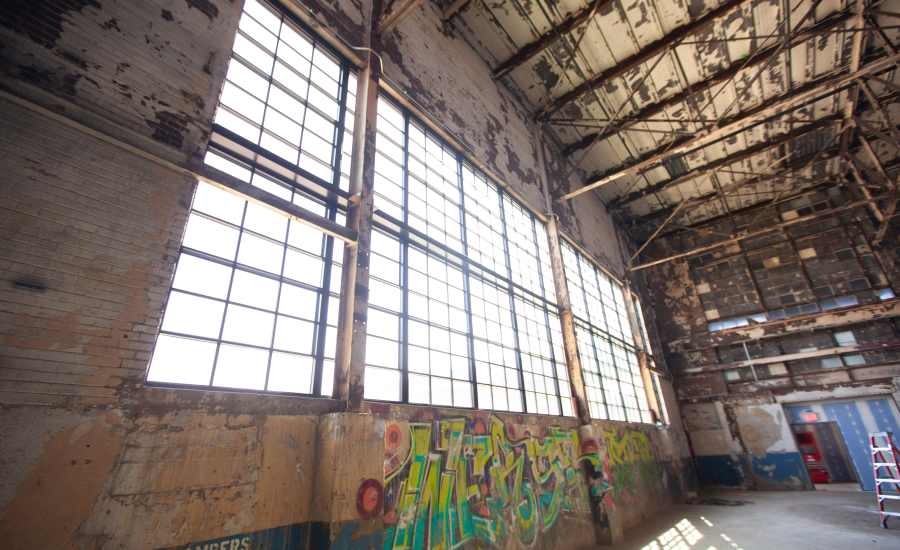Retrofitting Building Envelopes Can Improve Energy Efficiency
Some Improvements Consists of Energy Savings and Aesthetic Appeal






At the end of 2017, the average U.S. commercial building was just under 50 years old. As commercial buildings age, their façades and systems can begin to degrade or malfunction. This enclosure performance degradation can lead to poor thermal comfort, poor indoor air quality and wasted energy, contributing to an increase of energy consumption for the building. With many commercial buildings aiming to reduce their energy footprint, retrofitting a building enclosure can deliver energy savings, as well as an improvement on the building’s appearance.
Retrofitting Buildings is a Growing Trend
Today, building construction is shifting from new construction to retrofits. According to a McGraw Hill study, the U.S. Green Building Council found that 61 percent of all construction projects are retrofits in recent years. A building doesn’t have to be new in order to be energy-efficient. Many building owners are choosing to retrofit their facility, which can convert them to sustainable commercial buildings.
Energy saving technology can lower energy consumption and operating costs. According to the U.S. Energy Information Administration, HVAC systems make up 51 percent of the total energy use, while lighting represents 25 percent. Understanding that these two elements can add up to three quarters of an office building’s energy use, it is best to focus retrofits on energy efficiency first and foremost.
While energy cost savings are a strong reason for retrofitting commercial buildings, there are many other benefits as well. These benefits can include improved occupancy rates, reduced operating and management expenditures, increased property value and extended equipment life.
Ideal Buildings to Retrofit
Adaptive reuse buildings, high-rises and hospitals are common candidates for retrofitting.
Adaptive Reuse
As existing commercial buildings age and outgrow their original function, changes in technology and construction are needed to meet modern demands. It is economically beneficial to adapt older buildings instead of constructing new ones. Demolition and reconstruction take more time than an adaptive reuse project.
Additionally, location often plays a large part in the decision to renovate or adapt a building for a new use. For example, factories are commonly adapted to provide residential housing in regions such as the Northeast and Midwest. Not only does the exterior building façade have to be retrofitted, but so do the HVAC systems, lighting systems and overall structures to ensure the building performs optimally.
Hospitals
Hospitals can benefit significantly from a retrofit. The quality of patient care can be severely impacted by bad indoor air quality and a building’s poor thermal performance. Hospitals use a significant amount of energy for around the clock operations and the amount of air that needs to be conditioned. The building’s ventilation systems must perform at ideal levels or mold can grow, which can compromise the health of the hospital’s patients and staff.
To ensure energy efficiency and improve the quality of patient care, a hospital retrofit should include overhauling the HVAC system, updating energy-draining lights and renovating its building envelope.
High-rise Buildings
High-rise commercial buildings in large cities can improve energy performance and sound reduction from outside elements through a building envelope retrofit. Many large-scale commercial buildings in the U.S. were built 30 to 40 years ago with curtain walls that do not meet today’s standards. The curtain wall technology was not as developed back then, resulting in failing sealants that may have led to water penetration and air infiltration. In recent years, there have been advancements in curtain wall technology with advanced fabrication processes, progressive design techniques and high-performance materials, which can help prevent air and water from entering the building.
The insulated glass installed on these buildings typically have a warranty of five to 10 years, but the products having a life-expectancy of 20 to 30 years. Generally, the glass originally installed in these older buildings offered little protection from outside sounds, such as traffic, nearby construction and low-flying aircrafts. Poorly insulated glass and building façades can result in bad thermal performance, leaving its occupants uncomfortable and increasing energy costs for the building owner.
Retrofitting a Building Enclosure
The variety of materials on the market used on building envelopes has increased over time. These upgrades can increase energy efficiency during a commercial building envelope retrofitting.
Exterior Wall Systems
Exterior wall systems can be made of a variety of materials including fabric, glass, metal, stone and wood. However, these building façades do not always age gracefully. Over the years, cracks can appear in concrete, leaks can arise due to damaged silicone joints and glazing gaskets and metals rust. Building maintenance can become much more expensive due to rising operating costs as well as subpar energy efficiency. Therefore, performing a retrofit on the exterior wall system can correct issues with the original construction and create a more energy-efficient building.
In some cases, fixing the current façade is not an option because the systems are obsolete, beyond repair or it falls short of meeting current code regulations. A reclad will fix these problems and allow the building to still be fully operational. With proper project planning, the disruption to the building’s occupants can be minimal. A dual façade may be required if the old façade needs to remain in place during the installation of the new building’s skin. The unitized curtain wall installed during the reclad can often include infills in various finishes and change the aesthetics of the building.
Unitized curtain wall system panels for the reclad may include higher performance glazing, improved fire-rated glazing, spandrel and shadowboxes. These can improve the performance while enhancing the appearance of the façade. Glazing units are typically shop-fabricated to control its quality and expedite the installation time on the job site.
The use of exterior insulation is an effective way to improve the thermal resistance of wall construction. Exterior insulation also has additional advantages for commercial buildings, including enhanced water management and increased air tightness of the building.
Contractors add insulation to the exterior of existing buildings for more effective R-values. Another option is to use pre-insulated wall panels.
Window Systems
While windows provide natural light, they have very minimal insulation value in older commercial buildings. The glass and the frame can both contribute to significant energy loss. The glass installed in the window systems decades ago would not meet current building codes due to the stringency on the max U-value of the installed system. The U-value is the rate of transfer of heat through a structure that is divided by the difference in temperature across the structure. A high U-value indicates poor thermal performance of the glass window systems.
Common thermal problems in existing window systems range from air leakage to condensation to mold development. Building professionals should recognize that window manufacturers develop their window systems only based on general wall system designs. During a retrofit, the design team must provide an integrated window system design to optimize thermal performance.
Insulated glass units (IGUs) can improve the thermal performance in older commercial buildings. Insulating the glass is one of the most effective ways to retrofit commercial building envelopes. It can reduce both energy consumption and cost. Typical commercial spacers are composed of formed aluminum filled with desiccant to absorb any residual moisture inside the IGUs, reducing potential condensation. While aluminum is a structurally strong material, the aluminum-to-glass contact point is a very efficient thermal conductor and increases the potential for major temperature variances between the center and edge of the glass, which can cause condensation and reduce the unit’s overall U-value.
When IGUs are used in conjunction with low-E and/or reflective coatings, IGUs perform even better for conserving energy and complying with local codes. The most common configuration of IGUs in commercial buildings are a 6mm (1/4-inch) lite, 12mm (1/2-inch) or air space and a 6mm (1/4-inch) lite. Using two or more lites separated by a sealed air space enables the glass to meet two very different requirements of keeping heat in during cold weather and keeping heat out during warm weather.
Retrofitting a building enclosure is an efficient and effective solution when energy performance needs to be improved. It can keep a building operational, avoiding the expenditures of a complete demolition or reconstruction. This can be beneficial to hospitals, high-rise buildings or commercial buildings needing an adaptive reuse. Following the proper logistics and structural design depending on the project cannot only improve the building’s energy efficiency and costs, but its aesthetics as well.
Looking for a reprint of this article?
From high-res PDFs to custom plaques, order your copy today!




