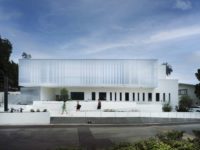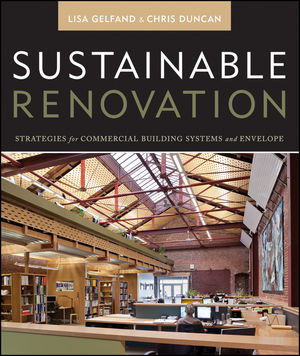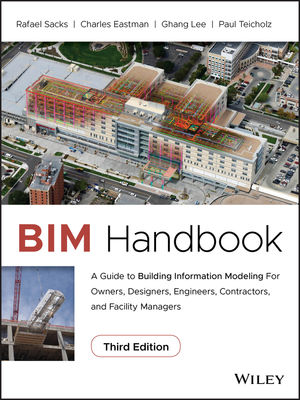Site Transforms into Community Center for All Ages

The power of a community center is dependent on the initiative of the community and the performance of the center. In Presque Isle, Maine, the Sargent Family Community Center is a recent addition that has changed how the community gathers, plays and develops. The new center, which replaces a smaller 1940’s structure in need of renovations, welcomes residents from the moment the building is in sight. Something grabbing their attention is the metal wall panels, Panel 20® by Citadel Architectural Products.
Hahnel Bros Co., Bangor, Maine, installed 9,600 square feet of Panel 20 with champagne anodized and clear anodized finishes. Panel 20 is a two-piece aluminum molding system with a durable, 0.075-inch thermoset phenolic resin core. The system measures 7/16 of an inch from the face of the substrate to the face of the moldings. Panel 20 is designed to be completely sealed to keep all moisture away from the structure. The dense, hard phenolic core offers extra protection against dents and dings. The raised profile creates an accent shadow to give buildings depth and an added design feature. A Kynar 500® coating is standard, and custom colors are always an option.
Plans for the center were 15 years in the making, according to Martin Puckett, deputy city manager of Presque Isle. He says, “This initiative was led by the Rec Advisory Committee and other local leaders. They realized that we needed a building to fit the community’s needs, and we needed a facility with multiple rooms for programming.”
The center moved to a new location that is centrally located and downtown, with pedestrian access. It also is adjacent to the town’s other recreational facilities and fields. The selected space was a vacant, urban-blighted, environmentally contaminated site and former Webber Oil tank farm that was remediated through the Environmental Protection Agency’s Brownfield Program in coordination with Maine’s Dept. of Environmental Protection. In addition to meeting these requirements, the center had to be properly positioned to not disturb residential and protected parkland areas that border the center.
“Being centrally located was important,” Puckett notes. “It has spurred revitalization in that area.”
The 30,000-square-foot center has a central lobby with adjacent administrative offices surrounded by a teen center, senior area, gym with a track, multipurpose room and a kitchen. All the spaces are designed to be adaptable for events while providing dedicated space for age-specific activities.
The building meets Efficiency Maine’s Advanced Buildings Program, requiring new commercial buildings to be constructed 30-35% more energy efficient than the Maine Uniform Building and Energy Code. Expansive windows bring in natural daylighting, radiant floors are used to increase occupant comfort, LED lighting and occupancy sensors were installed, and air-to-air heat pumps and high-efficiency condensing boilers improve energy needs.
Because of the center, Presque Isle has had several new opportunities for partnership and growth. It has collaborated with non-profits in different ways; held new community events; and expanded with a playground, splash pad and walking path.
“The response to the new center has been tremendous. Although Presque Isle has a population of only 9,600 people, the new facility actually had 105,000 visitors in 2019 alone,” says Chris Beaulieu, recreation and parks director for Presque Isle.
As everyone is exploring the center and what Presque Isle has to offer, they are taking note of the welcoming design. Puckett adds, “The metal adds character to the building, making it more attractive. We have received many compliments!”
To discover more about Citadel Architectural Products and its offerings, or to link directly to Citadel’s social media pages, visit www.citadelap.com.
Looking for a reprint of this article?
From high-res PDFs to custom plaques, order your copy today!








