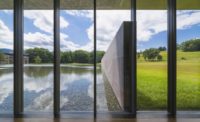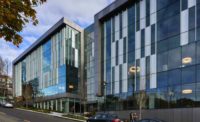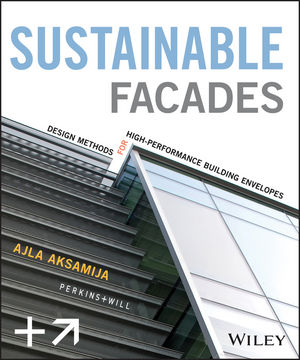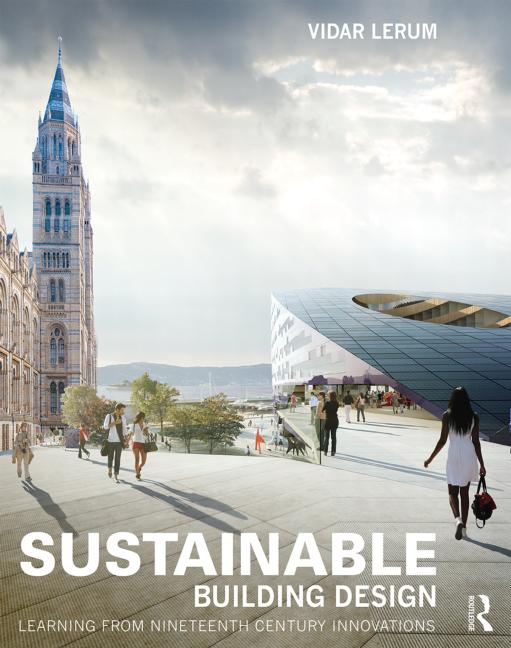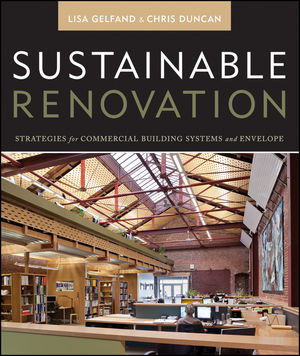Contemporary, Curvy Curtainwall Creates Sustainable Residences

Enhancing the Chicago skyline and the Streeterville neighborhood, 465 North Park Apartments rise 48 stories atop a four-story podium. Capped with an illuminated crown, the residential tower encompasses 588,000 square feet offering 444 luxury rental units, two amenity levels, and 11,650 square feet of retail/commercial space. The property's tenants enjoy comfortable interiors, spacious floorplans and floor-to-ceiling window views of the city, river and Lake Michigan.
To create this new, modern, architectural icon, developer Jupiter Realty Company said it "challenged a team of inspired designers and proven advisors to create a place that's special. A place that makes its residents feel special. The result can be seen in every detail. The sensuous curve of our glass curtainwall – inspired by aspen leaves – maximizes views from every residence. Inside, our gracious spiral staircase – designed to evoke a nautilus shell – creates a warm and welcoming lobby."
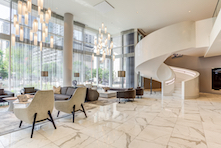
Designed by Pappageorge Haymes Partners, 465 North Park Apartments' curved, jewel-like exterior is comprised of several EFCO products. EFCO relied on a combination of Technoform's polyamide thermal barrier and plastic hybrid stainless steel (PHSS) warm edge TGI®-Spacer M to meet the project's specified aesthetics, thermal performance, durability and sustainability. The property is pursuing Gold certification through the U.S. Green Building Council's LEED rating system.
For the building's first and second floor lobby and main entrance, EFCO provided nearly 12,000 square feet of 5600 curtain wall. The above-ground parking garage was enclosed with approximately 9,000 square feet of EFCO's 8750 unitized curtain wall. More than 5,000 windows and 200 doors were installed using EFCO's 450X and OG45 window wall, and T450-I Terrastile doors on the tower balconies and D300 storefront doors on the entries.
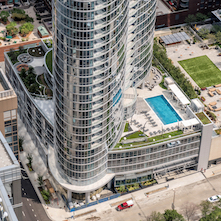
Pete Dyer, EFCO's regional sales manager, explained, "The 465 North Park project has various floor heights from the podium, to the parking garage, to the main tower and amenity floors. And using the EFCO Series 5600, 8750 and 450X products, allowed for a seamless transition of systems from one floor to the next without changing the architects' design intent, all while maintaining the project's specified thermal efficiencies."
EFCO Corporation has been a Technoform customer since 2006. This long-time partnership can be attributed, in part, to Technoform's focus on customer service, solutions and support. "Our goal always is to listen to our customers and provide sustainable solutions that improve their products," explained Technoform's Bill Blazek.
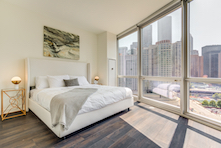
"Technoform's durable, warm edge spacers and thermal barrier strips allow our products to provide outstanding thermal performance without sacrificing structural integrity," said Josh Wignall, EFCO's director of marketing. "For example, our 450X windows use both Technoform's thermal break and thermal spacer to offer industry-leading measured performance as high as 75 for condensation resistance factor (CRF) and a U-Factor as low as 0.24."
In addition to reducing condensation and improving thermal performance, EFCO's 5600 curtainwall with Technoform's materials has been tested to achieve a Sound Transmission Class (STC) rating of 30 or higher, contributing to the acoustic comfort of 465 North Park Apartments' residents. Reducing unwanted solar heat gain, while maximizing natural light, EFCO pre-glazed insulating glass containing Guardian SunGuard AG 43 into the aluminum framing material under quality-controlled facility conditions.
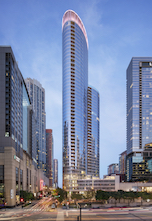
Beyond performance, Technoform's PHSS warm edge spacer and polyamide thermal barrier strip also contributed to the project's appearance. Specified in gray, the TGI-Spacer M's color blended with the gray-toned glass and finished aluminum. The thermal barrier also made it more economical to use dual finishing techniques. On 465 North Park Apartments, the glazing systems' aluminum framing has different finishes on the interior and exterior: A mica coating in a "Silver Burst" color was applied on the exterior and Class 1 clear anodize on the interior.
The finishes enhance both the aluminum's aesthetic and its durability. The aluminum also contributed to the project's sustainability goals. Dyer noted, "The aluminum billet for EFCO products are sourced from within one mile of our manufacturing facility, and all aluminum used by EFCO includes pre- and post- recycled content."
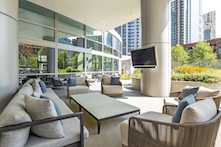
The finished, unitized and pre-glazed curtainwall, window wall and entrance systems were shipped to Chicago-based Blue Sky, LLC for on-site installation under Power Construction's supervision. EFCO worked closely with Power Construction and Pappageorge Haymes to keep the project on schedule and within budget.
"The EFCO Corporation's versatile line of product offerings allowed the architect to achieve the design intent and Power Construction to keep the project within budget. Additionally, the use of EFCO's complete product line allowed Power Construction to offer the project developer, Jupiter Realty, a single source for exterior wall solutions and product warranties," added Dyer.
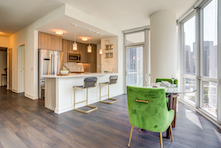
Construction began in the summer of 2016 and its façade was completed as scheduled and within budget. The first tenants moved in during Aug. 2018 and a few apartments are still available for lease.
Pappageorge Haymes Partners described 465 North Park Apartments as:
"Distinguishing itself from its context, the floor plan is derived from two angled ellipses that slide apart, permitting a conventional floor plan that beguiles the organic shape, orients windows toward select view corridors, and creates a striking presence.
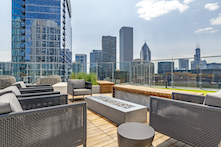
"One edge of the tower grounds the southwest corner of the site highlighting the residential lobby and primary retail space. The tower's glazing flows to the base in a distinctive form, further enlivening the active Illinois Avenue entertainment and retail corridor."
Along with on-site retail, the property's well-appointed amenities include a sky deck lounge, pool with cabanas, a lounge area with a fireplace, club room, private dining room, outdoor grilling areas, fitness center with spin and yoga room, demonstration kitchen, dog run and a pet spa.
Looking for a reprint of this article?
From high-res PDFs to custom plaques, order your copy today!




