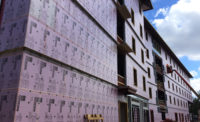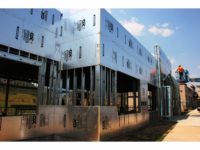How Continuous is Continuous?
And what about Z channels?




In the last few years a lot of attention has been placed on the proper installation of continuous insulation in buildings. The purported reason for this has been to stop the thermal bridging that occurs when you put thermal insulation between steel studs.
Years ago, we started out insulating our buildings by requiring a certain R-Value insulation to be installed in the cavities. In those days wood framing was very common. As we moved to steel studs in commercial buildings, we realized that the building assembly was performing less than the R-value of the insulation. From that we started requiring an “effective thermal insulating value”.
Today some building codes simply require a maximum U-Value for the building envelope which is supposed to reflect the thermal performance of the building assembly. But does it? In most cases, the answer is “not really”.
When we look at the requirements in the International Building Code and in ASHRAE 90.1, the basic principal of overall building assembly U-Value is there but the only requirement is that you take into consideration the primary framing members (in a lot of cases, simply the studs). This is a good first step.
If we want to get to truly energy efficient buildings, we need to look at all thermal bridging materials that are incorporated into the building assembly. Not only should the main structural beams be calculated and the steel studs, but we need to look at all thermal bridges. This includes Z channels, fasteners, brick ledges, hat channels, masonry ties, balconies, parapets and anything else that will transfer heat. But the codes are not yet there.
Peering in to the future there are some manufacturers that are starting to develop thermal break materials and designers are starting to incorporate thermal breaks into their building envelope design. This is a desire by forward-thinking architects.
Today, the International Building Code and ASHRAE 90.1 do not require you to take all of the thermal breaks into consideration and you do not have to include them in your modeling. The Z channel is a common method used to be able to structurally support the cladding system. Is it a thermal break? Yes. For code purposes, do you need to consider it? No. That is a disconnect between code requirements and good building practice.
We want to reduce the energy use by our buildings and the building envelope provides the biggest opportunity. We need to bridge the thermal gap between what is required by the codes and what is good building practice. Having requirements for continuous insulation was a good step forward, we need to keep going.
Looking for a reprint of this article?
From high-res PDFs to custom plaques, order your copy today!









