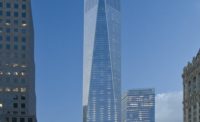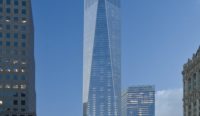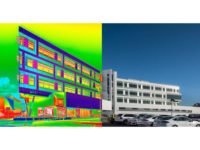A New Testing Method Assesses Leap-Frog Risk








Prior to the June 2017 Grenfell Tower fire in the United Kingdom, relatively little focus was placed on the factors that contribute to vertical fire spread. Tragically, the Grenfell fire claimed more than 70 lives as flames climbed 20 stories in just 35 minutes. The rapid vertical fire spread greatly limited time for first responders to rescue people in the high-rise. In the aftermath of Grenfell, much conversation has focused on what factors may have conspired to accelerate the fire’s vertical spread and how post-fire findings can be applied to prevent future loss of life in high-rise fires.
This article will address two important factors that can contribute to vertical fire spread. First, we will look at a situation referred to as “leap-frog.” Next, we will consider the risk posed by combustible building materials used in the exterior wall cavity or exterior facade. We will also consider a new testing method—ASTM E2874-19 for assessing risk of fire spread vertically from floor to floor. In designing and specifying exterior wall components and systems, this testing method should be considered in future updates of the International Building Code.
An Uncategorized Risk in the Building Code
While active life safety systems such as sprinklers focus on containing a fire to its room of origin, active systems do not address fire that spreads externally up the side of a building. In a leap-frog situation, the force of flame and hot gasses exiting a lower window moves up the building and in turn breaks out the vision glass on windows of the level above, bypassing interior sprinkler systems and allowing flames to re-enter the building. Similar to an upward cascade of dominoes, this method of propagation drives a fire up the building’s exterior floor by floor.
Design factors can contribute to vertical fire spread when a building’s curtain wall construction design does not specify adequate spandrel height protection. The building code can make navigating this risk both complex and confusing. Consider Section 715.5 of the International Building Code. This Section specifies that the height and fire-resistance requirements for curtain wall spandrels shall comply with Section 705.8.5. Section 705.8.5 requires openings in exterior walls in adjacent stories to be separated vertically to protect against exterior fire spread on buildings where the openings are within 5 feet of each other horizontally.
Section 705.8.5 further specifies the opening in the lower story is not a protected opening with a fire protection rating of not less than .75 hour. This section goes on to state that the openings shall be separated by a minimum 3 inches of rated spandrel. However, there is an exception, for buildings equipped with an automatic sprinkler system throughout. Even though Section 715.4 titled “Exterior Curtain Wall/Floor Intersection” requires that the void created where the non-rated exterior curtain wall and rated floor or floor/ceiling assemblies intersect shall be sealed with an approved material or system, tested to ASTM E 2307, Standard Test Method for Determining Fire Resistance of Perimeter Fire Barriers Using Intermediate-Scale, Multi-story Test Apparatus, to retard the interior spread of fire and hot gases between stories, the spread of fire from the leap frog effect is not really addressed in the IBC building codes.
A New Testing Method to Measure Leap-frog Risk
While the codes can be confusing, the takeaway is that existing codes do not fully address leap-frog risk. This is a huge concern for architects seeking to protect lives; particularly in buildings where occupants may not have the ability to evacuate on their own (i.e. hospitals). To assist architects in evaluating leap-frog risk, a new testing method—ASTM E2874-19, Standard Test Method for Determining the Fire-Test Response Characteristics of a Building Spandrel-Panel Assembly Due to External Spread of Fire, developed by ASTM Subcommittee E05.11 was recently introduced.
The new test method provides for measurements and evaluations as outlined in the following sections:
5:1.1 The ability of the spandrel-panel assembly to resist the passage of flames or hot gases sufficient to ignite a cotton pad, or be visible to an observer.
5.1.2 Transmission of heat through, and above, the spandrel-panel assembly using heat flux and unexposed surface temperature measurements.
As described in the testing method’s “scope” section, the new standard evaluates the fire-test response of a spandrel-panel assembly spanning the intersection of a floor assembly. It assesses the spandrel-panel assembly’s ability to impede the spread of fire to a room’s interior or the floor immediately above it via fire spread from the exterior of a building. ASTM E2874-19 evaluates areas of the exterior wall between vertically adjacent window openings in multi-story buildings and addresses the potential for fire spread to a floor above the room of fire origin.
The testing method simulates a fire in a post-flashover condition in a compartment vented to the exterior via a window opening. It should be noted the testing method does not provide quantitative information about the spandrel-panel assembly’s performance relative to smoke or gas leakage, nor does it evaluate the fire-test response characteristics of perimeter joint protection between the floor assembly and the building assembly’s exterior wall which is evaluated by test method E2307
Another Risk for Vertical Fire Spread: Combustible Materials on the Exterior
Beyond the leap-frog effect, another risk for vertical fire spread relates to combustible materials and construction techniques used in today’s construction environment. Vertical fire risk on a building’s exterior can be increased when combustible materials, used to wrap a building’s outside, ignite and facilitate fire spread. In recent years, efforts to improve energy performance, protect against air and water intrusion and contribute to aesthetic design have led to increasing use of non-traditional exterior systems.
A few examples of such systems include exterior insulation finish systems (EIFS) and high-pressure laminates, and weather-resistive barriers. The combustible nature of such materials demands careful evaluation when specifying products for the enclosure’s exterior. This is especially important n high-rise environments where ignited materials can allow fire to spread vertically up the sides of a building. The increased use of combustible materials on buildings’ exteriors further underscores the urgency of a testing method to assess vertical fire spread risk.
In addition to controlling fire via leap frog effect, as addressed in ASTM E2874, it is critical to also specify ASTM E2307, Standard Test Method for Determining Fire Resistance of Perimeter Fire Barriers Using Intermediate-scale, Multistory Test Apparatus. Third-party testing of assemblies in compliance with ASTM E 2307 and listed designs are available in ASTM Fire Resistance Directories. ASTM E2393, Standard Practice for On-site Inspection of Installed Fire Resistive Joint Systems and Perimeter Fire Barriers, provides installation guidance for perimeter fire containment systems.
Protecting Against Fire Propagation around the Perimeter
The leap-frog method of fire propagation can be set in motion when there are lapses or voids between rated and non-rated components of the enclosure. As part of carefully engineered assemblies, perimeter fire containment systems help protect against the most common paths of fire propagation affecting the enclosure’s perimeter. One path of propagation exists when fire spreads through voids between the edge of the floor perimeter and the building’s exterior curtain wall. Curtain wall systems supported with anchors or clips typically create a gap between each floor’s edge and the curtain wall. These gaps are typically 3-4 feet in width to allow for movement for the interior joint. If this void is left unprotected, fire can easily propagate through the opening. And as we’ve seen in the International Building Code Sections described above, existing codes do not protect against this risk.
Trends and News Events Drive Safety Innovations
Advances in life safety and the development of new testing methods continue to inspire new research to enhance life safety in commercial buildings. One of the biggest misconceptions when it comes to engineering life safety into high-rise buildings is that a “plug and play” assembly or single testing method will deliver adequate life safety. Over the past half-century, Owens Corning Thermafiber has developed a library of assembly documents and each new system installed continues to build on this data repository. This research is complemented by on-the-job insights gleaned from projects around the world.
For example, the company recently introduced an addition to its Thermafiber Impasse insulation hanger portfolio. Experience working on a unique back pan assembly in a west coast high-rise helped inspire a new Impasse Mullion Bracket Cover introduced at the American Institute of Architect’s Summer Conference earlier this year. The device is a patented, labor-saving bracket that can attach mullion covers in hard to reach areas of the curtain wall spandrel, eliminating the need for specialized tools and well-suited for back pan perimeter fire containment systems and deep slab conditions.
Market trends also influence innovations, such as ongoing interest in sustainable building practices are also driving advances. The introduction of the first formaldehyde-free perimeter fire containment system in 2018 meant architects could deliver on life safety performance objectives without having to compromise sustainable building goals. And sadly, events in the news cycle, including acts of terrorism have helped inspire legislation such as the Department of Homeland Security’s U.S. SAFETY Act which protect building owners and architects from liability in the event of an act of terrorism.
How do we move forward as an industry to support life safety? While ASTM E2874-19 is not in today’s International Building Code, it is a testing measure the industry should advocate including in future updates to codes. Such a change will require awareness of the risk the code protects against as well as additional testing and white papers.
Advancing life safety is an ongoing responsibility shared by manufacturers, the fire stopping industry and the building community. The publication of ASTM E2874-19 is one important steppingstone on the path toward safer commercial buildings.
Looking for a reprint of this article?
From high-res PDFs to custom plaques, order your copy today!










