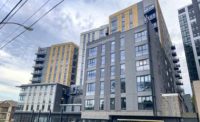raSmith Receives Design Excellence Awards

Three projects completed by raSmith’s structural engineers were awarded Design Excellence Awards from the Cold-Formed Steel Engineers Institute (CFSEI) during the professional association’s recent expo held in Chicago.
The Rose Hotel Chicago O’Hare (Rosemont, Illinois) and Dream Nashville Hotel (Tennessee) received first and second place awards, respectively, in the residential/hospitality category. The Rose Hotel Chicago O’Hare comprises four stories of load-bearing cold-formed steel framing supporting long-span deck floor slabs over a steel post and beam and composite-slab podium level. The upper load-bearing stories were panelized, with panel drawings by raSmith, and coordinated with the deck layouts. Dramatically sloping end walls are the hotel’s most prominent and unique design feature. raSmith’s Pat Hainault, structural engineer, led these design efforts, as well as solved the challenging method needed to mount and support the hotel’s three massive exterior signs.
The 10-story Dream Nashville Hotel involved the rehabilitation of the Climax Saloon (est. 1887) and the Utopia Hotel (est. 1890), both listed on the National Register of Historic Places. Using these buildings as a base, additional stories were added to create the new modern hotel and penthouse. Special to this project was the precision used in preserving the original building facades. The Climax Saloon’s face was removed and a new brick facade was retrofitted onto the building. The Utopia’s facade components were removed so the building could be reframed. Next, each component was reinstalled in its exact original location. raSmith’s structural engineer Derek Putz noted that LiDAR 3D imaging was essential in this process.
The Apple Michigan Avenue (Chicago) store was awarded third place in the Design Excellence Awards commercial category. The retail store stands out with its exterior glass walls and rooftop shape that looks like one of the company’s MacBooks. The carbon-fiber roof appears to float above the store, a look achieved with a hidden steel system; only two massive steel columns support the roof framing. The cold-formed steel framing, with the design led by raSmith’s structural engineer Pat Ford, was used extensively to hide and simplify the appearance — or nonappearance — of the structure throughout. A large portion of the cold-formed steel design dealt with interior stone and wall support, including the store’s grand staircases and large columns. A key design feature is an underground steel support system that is roughly three times the footprint of the actual store. It stretches beyond the store, extending under Michigan Avenue, existing soaring towers and even a parking structure.
Looking for a reprint of this article?
From high-res PDFs to custom plaques, order your copy today!





