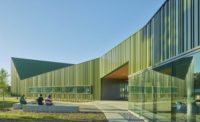A New Standard for School Design

School design theories have come a long way since the 1950s. Gone are the standardized boxy structures, and in are spaces filled with natural light that promote learning in a healthy environment. A case in point is Wichita High School Southeast, a new campus that replaces a 1950s structure and meets the community's growing population needs with current design practices. The exterior showcases the school's pride and adoption of cost-effective, durable building materials with Citadel Architectural Products’ Envelope 2000 metal composite material (MCM), installed using the RainScreen (RS) attachment system.
“This was the first all new, comprehensive high school for the district since the 1970s, so they wanted something permanent but modern," say Malcolm Watkins AIA, NCARB, LEED AP BD+C, vice president of Schaefer Johnson Cox Frey in Wichita, Kan.
Kruse Corp., Wichita, installed 42,200 square feet of Envelope 2000 MCM in Charcoal Grey and Colza Yellow colors. JD Day & Co., Blue Springs, Mo., was the representative, and Architectural Metals North America, Stoney Creek, Ontario, Canada, was the fabricator. The panels were installed around the school’s second story and as canopies with an increased MCM concentration on the school's technical education atrium. The metal wall panels were selected for this technology wing to depict the school's function on the inside, and this just happens to be one of Watkins favorite things.
“My favorite part of the design is a unique part of the building—a tech ed wing at one end,” Watkins explains. “It has career and tech ed classrooms, and it is almost all clad in the MCM. This carries through the tech theme, gives the school a more modern look and contrasts well with the masonry parts of the building."
Envelope 2000 RS consists of 4-mm-thick MCM panels with a durable, 0.105-inch thermoset phenolic resin core that provides an ultra-smooth substrate. The RS system allows incidental moisture to enter and then exit through weepholes. Duane Criswell, project manager with Kruse Corp., has seen more schools in Kansas turn to MCM because of MCM’s vast design options, long lifespan and durability.
“This is a cost-conscious client who wanted materials that are durable, so we looked for something that would last over time,” Watkins says. “The school district has used similar palettes on all their new buildings, and metal made sense because of that.”
Wichita High School Southeast, however, has more pizzazz than other recently constructed schools. As the home of the gold buffalo mascot with black and gold school colors, an image of a buffalo was created in the metal panels above the main entrance and in the overhang for the athletic complex. The Colza Yellow panels bring the school's pride to the exterior of the building while adding a pop of color.
This fast-paced project was designed in eight months and built in two years. Timing for the building materials was crucial to the project's success, and the metal panels helped with the fast track. Watkins says, "We used the route and return RS system, so we were able to get the building dried in while we were waiting for the cladding to be delivered."
The craftsmanship of the fabricator and installer can be seen on every custom panel. "These are not the panels you can get by running to the warehouse, pulling off the shelf and grabbing the size you need," Criswell says. "These panels are totally custom for every square foot of the building.
The school has garnered five design awards for the efforts of Schaefer Johnson Cox Frey and the rest of the design and construction team. The 330,000-square-foot school is almost one-quarter mile long with plenty of space for its 1,800 students with room to grow. The school has four main wings: a two-story academic wing, two-story technology plaza, fine arts area, and physical education and athletic complex.
To discover more about Citadel Architectural Products and its offerings, or to link directly to Citadel’s social media pages, visit www.citadelap.com.
Looking for a reprint of this article?
From high-res PDFs to custom plaques, order your copy today!





