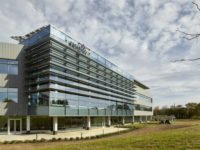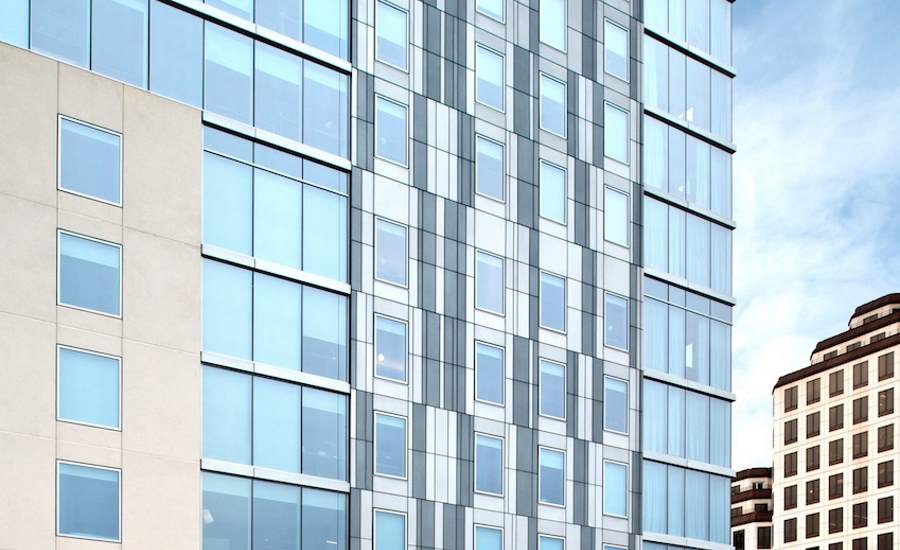Prefabricated Curtain Wall Used for Downtown Hotel




Downtown Austin, Texas has a new hotel in its lively 6th Street Entertainment District. In actuality it is two authentic and distinct hotel brands, Aloft & Element, combined in one 33-story tower and configured to offer two contrasting experiences for its guests. Such an exceptional hotel plan called for a unique look, and this became one of the reasons the owner, White Lodging, chose the pre-fab StoPanel Classic continuous insulation system combined with Dri-Design metal panels for the exterior walls. The other reason: prefabrication turned out to be the only time efficient and cost-effective way to get the project done.
The Aloft & Element wasn’t designed originally with offsite construction in mind. But as the team of DPR Construction and HKS Architects discussed options, the more they realized pre-fabrication might make sense. Winter was approaching; there was very little clearance for a work area at the location, and there were concerns about debris and trash that would likely accumulate at the cramped job site. When the StoPanel Technology affiliate in Dallas, Baker Triangle Prefab, proposed a practical panelization solution as the solution, it was immediately adopted as the plan.
In addition, recalls HKS Principal Michael Strohmer, AIA, using a panel system gave the team more confidence in the overall quality of the construction while achieving the look they wanted. “Building panels in a controlled environment allows for a better product,” says Strohmer. “The aesthetics were very important to us, and combining EIFS and metal for the exterior walls was a great match.”
One third of the building incorporated a prefabricated insulated exterior wall panel system that weighed almost 90 percent less than a precast panel of the same size. What’s more, the lightweight prefabricated panels incorporate several control layers: waterproof air barrier for air, water, and vapor controls and expanded polystyrene for thermal controls. Finishes would then allow for almost any design aesthetic to create the desired favorable first impression.
The other two thirds of the building used the Dri-Design Metal Wall Panel system. These panels are pressure-equalized, rainscreen, architectural metal wall panels that attach to nearly any substrate without the use of clips or extrusions and are 100 percent recyclable. The panels don’t require joint sealants, gaskets, or butyl tape, which eliminates staining and any maintenance associated with it. The patented design has passed the most stringent air, water and structural testing requirements in the industry, including the AAMA 508-07 test for pressure equalized rain-screens, as well as Miami-Dade County hurricane testing. In a word, they are resilient.
“The owners of Aloft & Element wanted a different texture for a portion of the building and specified that metal look,” said Jason Zeeff, Vice President of Sales for Dri-Design, headquartered in Holland, Mich. “With our metal panels, you have high wind-load testing so you can build very high. They are single-skin and non-combustible. This was our first project with Sto and it’s already a great partnership.”
The wall panels were assembled at Baker Triangle in Dallas, then transported downtown by truck and hoisted directly onto the building—a process that saved both time and labor. Since everything was built in a controlled factory environment, weather delays couldn’t play havoc with the schedule. It was the owner’s desire to open the hotels quickly, and the team was looking for ways to shave months off of an already tight deadline.
According to Michael Vickery of Baker Triangle, the prefabrication process meant the walls could be installed on-site employing just six workers. In total, 95 percent of the scaffolding and mast climbers were no longer needed. The prefab approach also made for a much quicker dry-in of the building envelope, with each floor being erected every two days. This made it possible for the inside workers to move forward with insulation and drywall installation in concert with other interior trades. Seven different trades were boiled down to one for each manufactured panel, including installing the windows and glazing. In all, 500 total panels were used on this unique project and the fresh methodology meant they could hit their construction targets.
Having the windows already built into the panels was a real time-saver. It also addressed safety concerns, as there were no other crews needed to work on them onsite. “We were able to get the window frames and glass ahead of time, and these were also installed in the panels at our manufacturing facility,” said Keith Giddens, President of Baker Triangle Prefab. “Everything was already in place by the time the panels were installed. The space was so tight, we were working over the roof of another building for a portion of the job. Panelization was the only way to go.”
In retrospect, the collaboration between StoPanel, Baker Triangle Prefab and Dri-Design demonstrated that prefabrication was the best solution for the owner in terms of meeting the schedule, staying on budget and providing a high-quality building envelope that delivered elegance from the outside in.
Looking for a reprint of this article?
From high-res PDFs to custom plaques, order your copy today!







