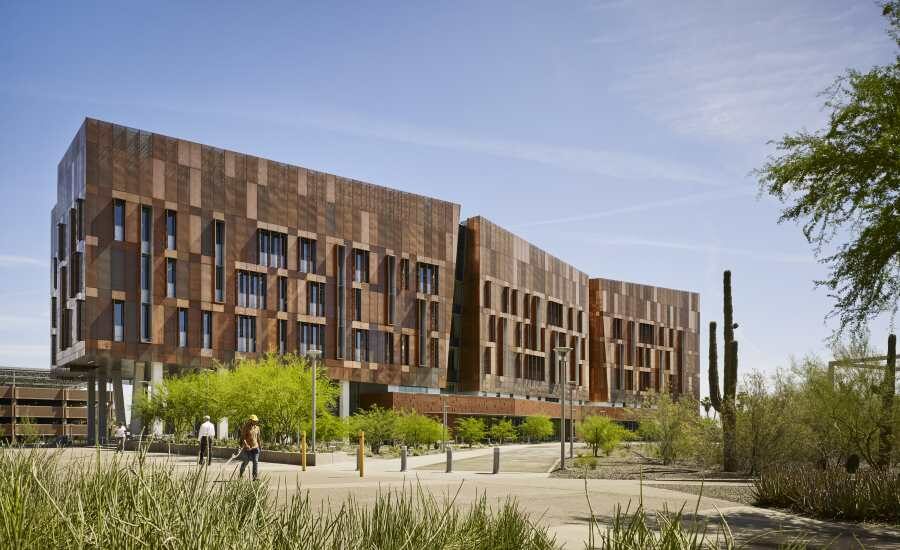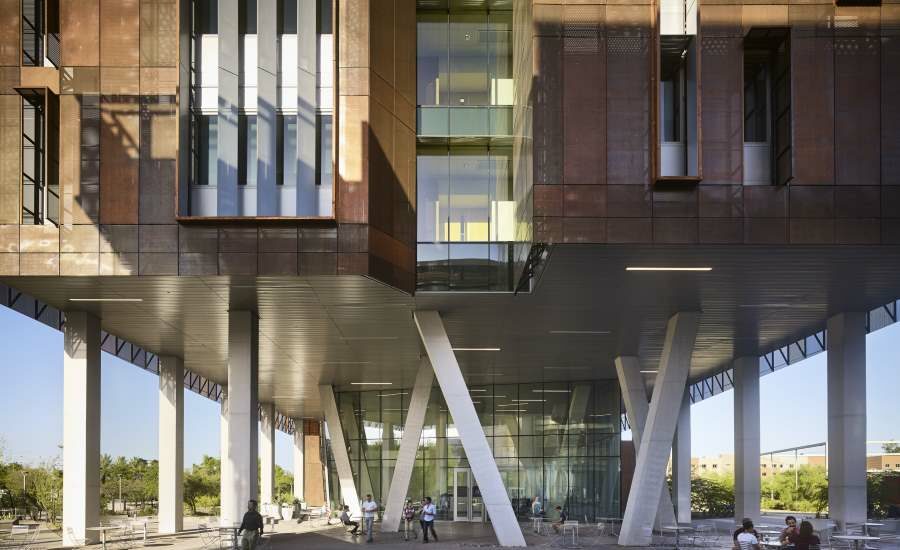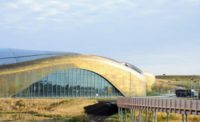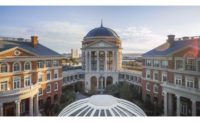Reducing Energy Use with an Intricate Double-Skin Façade
Brushing off the Arizona Heat




Dedicated to breakthrough research and finding a cure for cancer, Arizona State University’s (ASU) Biodesign Institute C has already made a name for itself. Designed by ZGF and BWS Architects, the five-story, 188,447-square-foot research facility focuses on sustainable design, targeting LEED Platinum, and achieving a 44 percent energy savings goal with the help of its double-skin façade.
Sustainability
Balancing performance, aesthetics and budget, the design team utilized copper screens wrapped around a substrate of insulated metal panels to create a high-performance dual façade, contributing significantly to the institute’s energy efficiency and sustainability levels. From the earliest stages of conceptualization, ZGF Principal Sean McGreal sought to enclose the institute in a copper, double-skin system to create a visually stunning and highly functional energy barrier.
“The objective for Biodesign Institute C was to create a striking presence at a major gateway to Arizona State University’s Tempe campus, and deliver on aggressive energy efficiency goals,” said McGreal. “Copper was selected because it provides a smart and sustainable design solution, as well as a unique expression of the reddish hue that permeates the campus architecture and the surrounding Sonoran desert landscape.”
The institute’s design is a reflection of the environmentally conscience building trends being adopted by building owners, architects and contractors. Across North America, structural integrity is no longer the singular design goal. Instead, a building’s impact on the environment, and what type of visual style it can introduce or master plays a larger role. As this architectural trend continues to flourish, it’s continued to have a significant impact on wall cladding creativity, leading to increased use of dynamic materials such as copper and copper alloys.
The design implements thousands of copper panels featuring eight different levels of perforation. These perforation patterns were carefully calibrated and positioned to minimize solar heat gain, optimize daylighting and visual comfort, and provide unobstructed views of the campus.
“The thousands of copper panels form a system that delivers heavily on energy-saving benefits,” noted McGreal. “On a hot summer day, it reduces the surface temperature of the inner façade by roughly 65 degrees, significantly reducing the cooling load on perimeter spaces.”
The natural cooling works through a two-foot gap between the insulated metal panels and the copper screen, which creates a ventilated cavity that balances the air temperature between the two skins and the outside air. When paired with the skin’s function as a shading device, the air layer reduces the surface temperature of the inner façade.
Green Certifications
Copper and its many alloys, such as various brasses and bronzes, offer visually stunning qualities along with unique physical and mechanical properties. The durability, low maintenance and recyclability of copper ensures that designers and building owners not only achieve their performance specifications, but also meet their environmental and cost-performance goals.
“Environmental consciousness is at the core of every ZGF project,” stated McGreal. “We seek to use low-maintenance, durable, and sustainable building materials wherever possible to enhance the local community and help lessen the burden placed on natural resources. During the lifetime of the building, we expect that the copper skin will never need maintenance.”
Copper may be used in building applications to earn over 200 credits toward building certifications such as LEED (82 instances), ASHRAE (130) and WELL (12). Specific applications can include façades, wall cladding, rainscreens, curtain walls, roofing, fountains, flashing, fenestrations and openings, and more.
These applications contribute the mitigation of heat islands, improved performance of the building envelope, shading of office spaces and creating places of respite, among many others.
Aesthetics
The local availability of copper in Arizona provided inspiration for the institute’s design. The distinctive copper exterior is a nod to the state’s roots (copper being one of Arizona’s historic “Five Cs” that drove the state’s early economy in the 1800s).
The building’s exterior currently blends into the reddish hue of the surrounding mountains, but over time, the structure will begin to shift in color. As the metal ages it naturally forms a patina, allowing the material to match a variety of styles and appearances that will evolve with the building. Copper’s patina is formed by oxidation, which creates a natural—and harmless—oxide layer that gently changes its color over the years. This layer helps protect the copper from corrosive or otherwise harmful pollutants and creates a progressive beauty that is difficult for other materials to match.
For the institute, its biophilic design elements will be enhanced as the untreated copper façade gradually forms a patina, emulating the irregular, ever-evolving colors and textures unique to the surrounding Sonoran Desert landscape.
Recyclability
Copper has the highest recycling rate of any engineering metal and many copper-containing, non-electric building construction products are made from mostly recycled metal, often exceeding 80 percent. Of the 700 billion pounds of copper mined throughout history, nearly all is still in use today. In the United States, around half of the supply comes directly from recycling; in architecture specifically, 72 percent comes from recycling. Since copper’s physical properties aren’t diminished by use, the incentive to recycle is high; a decades-old patinated copper roof can be recycled into new copper panels, coverings or screens.
Perhaps more importantly, higher initial costs for copper applications typically are offset by the lack of maintenance expenses over the operational life of the building.
A Growing Trend
The design team’s extensive use of copper wall cladding and superior attention to detail earned the ASU Biodesign Institute C a 2019 North American Copper in Architecture (NACIA) award. The awards program, facilitated by the Copper Development Association (CDA) and the Canadian Copper and Brass Development Association (CCBDA), recognizes and promotes North American building projects for their outstanding use of architectural copper and copper alloys.
“Biodesign Institute C is an exceptional building, from both a design and a performance perspective, due in large part to the striking copper screen that forms its outer façade,” said McGreal. “We are incredibly proud that the Copper Development Association has recognized Biodesign Institute C—and the highly collaborative efforts of the larger project team that realized its unique design—with a North American Copper in Architecture award.”
As architecture grows more diverse, creative and sustainable, copper wall cladding has rapidly become a popular application and style, as demonstrated by the ASU Biodesign institute C. Over the last decade, CDA and CCBDA have seen a dramatic increase in the amount of wall cladding projects submitted to the NACIA awards program, signaling copper’s intricate role in the rise of sustainable building.
If you or your colleagues have questions, we encourage you to reach out. CDA has a dedicated team of architectural and copper experts who collectively field over 1,500 calls every year on copper projects across North America.
To view more examples of how architects and designers are incorporating copper in today’s building wall-cladding systems and more, visit www.copper.org.
Looking for a reprint of this article?
From high-res PDFs to custom plaques, order your copy today!







