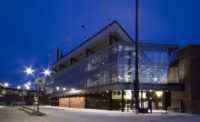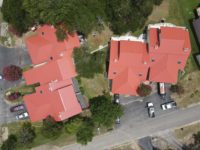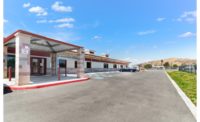Texas Project Flips Construction Narrative






Architects consider nearly all of the buildings they design to be a piece of art. Austin by Ellsworth Kelly, which opened in February 2018 on the campus of the University of Texas, flips the narrative. The team of architects at Overland Partners worked with Kelly, an internationally acclaimed artist, to construct the final piece of art of Kelly’s distinguished career. The 2,715 square-feet structure, 30 years in the making and with a price tag of $23 million, marries art and architecture unlike perhaps any other in the state of Texas or even the nation.
“We approached this project with one thing in mind—execute Ellsworth’s intention,’’ said Rick Archer, an alumnus of the University of Texas and the Principal in Charge for Overland.
Some journalists have described the building as a “chapel,” but Overland Project Manager James Lancaster believes it is best characterized as a “temple for light,” which is how the piece was referred to in an article in The New York Times. The building contains three façades of mouth-blown stained glass panels that tint light as it enters, 14 stations of Kelly’s black and white marble wall works, and an 18-foot tall redwood totem. The colorful glass by Bendheim, mouth-blown by skilled glass masters Glaschutte Lamberts of Germany and Munich artisans Franz Mayer, adds a playful quality to the space.
The Blanton Museum of Art commissioned the piece, which Kelly originally started to work on in 1986. Kelly died on December 27, 2015 at the age of 92, a little more than two years before the project opened in February 2018.
“When visitors come, there is an overwhelming sense of joy when they enter the building,’’ Lancaster said. “The most interesting thing is the way light moves across the space. The stained glass activates the space, and you watch a spectacular color of light dance around the room. I think that’s what he wanted with this space. He knew how the color of light would impact the interior surfaces. As architects, we imagined what it would be like, but it’s more magical than we envisioned.”
Designing Austin was an extensive collaborative process that required architects, engineers, construction teams and Kelly to all work together. Architects and the entire team meticulously considered every detail, from where it would be located on the school campus to the wall thickness to the concealment of all the necessary building systems. “It starts with understanding the architect,’’ Lancaster said. “We had to understand who he was and what his artwork was about. It was a process that focused on listening. Before we put pencil to paper, we became attuned to Ellsworth and his design intent.”
Challenging Process
Perhaps the most significant hurdle for Overland, General Contractor Linbeck Group LLC and all the other engineers and subcontractors was realizing Ellsworth’s vision, and then executing it. Ellsworth had a clear picture of the structure. But there were institutional standards at the University of Texas and constructability factors such as wall thickness, air conditioning and other mechanical systems that needed consideration.
“While every aesthetic decision was his, we did not simply abdicate to whatever Ellsworth asked for,’’ Archer said. “Codes, material selection, constructability, structure and HVAC resulted in modifications to Ellsworth’s original design in terms of the scale and proportion.”
Kelly, for instance, envisioned 8-inch precast concrete walls. But that material did not allow for mechanical systems, wiring, insulation and other building needs, so architects designed the building with a steel structure. “When we added in all these layers, the walls were over two feet in thickness,’’ Lancaster said, which would have adversely impacted the amount of light that would have penetrated the stained glass windows. Architectural and engineering teams finally settled on 16-inch walls. “We determined that was the optimal thickness,’’ Lancaster said. “We were trying to shave off an eighth of an inch here and there. We found the optimal size for every piece in the assembly.”
Lancaster said many challenges the design team faced not only seemed daunting but impossible. “It was a process of working with world-class contractors and engineers in a highly-collaborative environment and believing there was a solution out there. We just had to find it,’’ he said.
One of the other perplexing design challenges was installing the air conditioning and heating units. In Ellsworth’s design, the artist wanted visitors to only see the art within the main floor of Austin. Rooftop installation was out, and so was interior installation on the main floor. In essence, architects had to hide the heating and cooling units, weighing about two tons and roughly the size of an automobile. Electrical and informational technology wiring and other materials also had to be hidden. They were located in an 1,800 square foot basement of Austin.
Safe and reliable access to the basement was a critical component to the design of Austin. The access product needed to have an opening wide enough for large equipment, and feature easy operation for maintenance personnel. After researching available options, a large double leaf floor access door manufactured by The BILCO Company was selected. The aluminum door measures five feet x 10-feet, 11-inches and features a keyed cylinder lock and a special slip resistant cover finish. The door alone required eight weeks to manufacture. T.H. Willis Company procured the door for Linbeck, which mounted steps and added handrails to comply with university standards.
“Many people don’t even know there is access to the basement,’’ Lancaster said. “We had to have access to the basement, but we also had to make the door, as much as we could, invisible. The solution was the BILCO floor access door. The anti-slip coating was critical, because where it’s located is only one of two exits in case of emergency. We selected BILCO because of their willingness to work with us to get exactly what we needed. This is not a building, it’s a piece of art. The door, like a lot of other materials, is used in a way that it was probably never used before.”
The doors are constructed with a channel frame and are used where there is a concern of water or other liquids entering the access opening. They are also equipped with BILCO’s engineered lift assistance design that allow the doors to be opened safely with one hand in spite of their large size and weight.
An Artist’s Vision
Ellsworth started designing the building in 1986, and even had a model of the structure. “Frankly, that was more valuable than the drawings in terms of understanding what he hoped this would become,’’ Archer said.
Every aesthetic decision fell to Ellsworth. But when Overland began working with Ellsworth in 2012, he was already 87 years old. His health declined as he fought cancer over the ensuing years. “There was a lot of pressure on everybody to move quickly, but also to move carefully,’’ Archer said.
Lancaster said before the building had been completely designed, construction teams spent six months documenting and obtaining approval on every aesthetic decision with Kelly. The team created a book that worked through every decision Kelly would have to make, providing him with multiple options. About one month after obtaining all of the details architects needed from Kelly, the artist died.
The end result is a work of art that Archer, Lancaster and many others feel will bring an overwhelming sense of joy to people who visit Austin. That’s what Kelly wanted. And that’s what Overland and others delivered.
“To put it simply, visitors will feel joy,’’ Lancaster said. “Although the work is not a chapel and has no religious connection, there is something deeply spiritual that visitors experience. The interior surfaces serve as a stage of sorts, and the colored windows are the actors.”
Looking for a reprint of this article?
From high-res PDFs to custom plaques, order your copy today!








