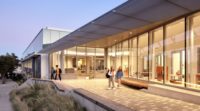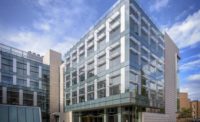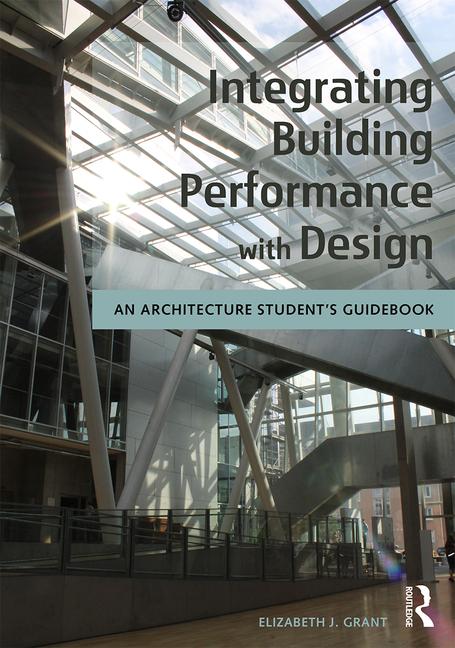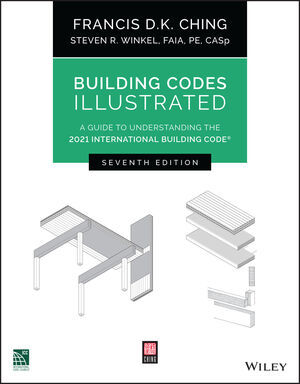Building Surpasses Goals with Glass Wall System






Originally intended to be a 50,000-square-foot new national headquarters comprised of two separate buildings with the option to expand, the new American AgCredit building in Santa Rosa, Calif. blossomed into a 120,000-square-foot work of art. Completed in March 2016, this “Building in Motion” is comprised of two organically shaped buildings surrounding a central courtyard that is bridged together on two levels.
TLCD Architecture, also of Santa Rosa, worked with client and contractor (Jim Murphy & Associates) to bring the many goals into fruition – a flexible floor plan to accommodate rapid growth and change, collaborative space and transparency to reflect the company culture, and an energy efficient and sustainably designed structure.
TLCD served as both the architect and the interior designer making for a very cohesive approach towards the design. With flexibility at the forefront of the client’s goals, concepts like circulation, indoor/outdoor connection, space for individual concentrated work, places to connect, and flex space were all part of the project.
Creating the most agile interior possible to satisfy the requirements of the workforce at headquarters, different work zones were addressed throughout the floor plan. From open office workstations that convert from sitting to standing positions to demountable semi-transparent private office partitions, flexibility was the main objective.
This concept was further carried into the two meeting/project rooms that are adaptable for various sized group work. To achieve this, TLCD specified two 13 feet 8-inch wide NanaWall Single Track Sliding glass wall systems to be opened or closed to suit the needs of the group. To create a visually uninterrupted space when the panels are open, TLCD specified the system with no floor track required by using the system’s floor socket option.
“We were looking for a product that was easy to operate, energy efficient, very clean lines (and) modern. We are very comfortable using the NanaWall product and that was our ultimate selection,” says Don Tomasi, AIA, Principal of TLCD.
The 9-ft. 9-inch tall panels conveniently slide into a parking bay when open and close with simple operation when the space needs to be occupied by two groups working on different projects. “One of the most important things we did relative to the interface between the indoors and the outdoors is to use sliding glass partitions.” The use of NanaWall opening glass walls allows for visual connection balanced with the required acoustical privacy for groups working in tandem in the project rooms.
Furthermore, agility is displayed with the installation an impressive 10-ft. tall X 38-ft. wide HSW60 Single Track Sliding glass wall that adjoins the boardroom with the adjacent outdoor patio. The operable wall fills the space with fresh air and natural daylight while creating the flexibility needed to adapt the space based on the requirements of the meeting or event.
The NanaWall HSW60 is outfitted with an ADA compliant saddle sill and has an incorporated swing panel with panic hardware to meet the requirement of this commercial space.
Tomasi explained that NanaWall HSW60 was “the only choice”. Because of his previous experience with the NanaWall product on other projects, he knew that the individual panel single track sliding system would provide the panel height, aesthetics and performance that was needed for this beautifully appointed room. “My favorite part of the building and I think most people’s favorite part of the building is the boardroom and the outdoor deck connected by the sliding glass partition. It has an absolutely stunning view to the hills, the vineyards. It is a unique space and there is nothing else like it.”
Looking for a reprint of this article?
From high-res PDFs to custom plaques, order your copy today!











