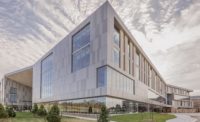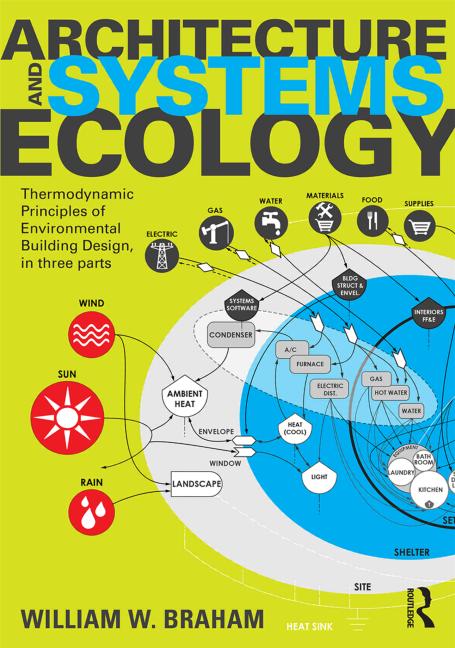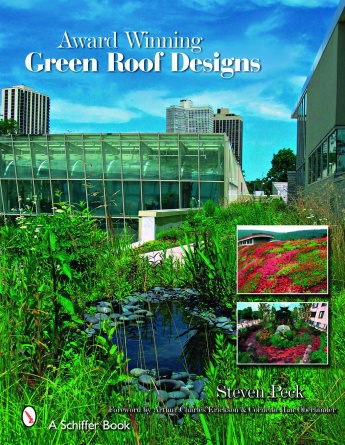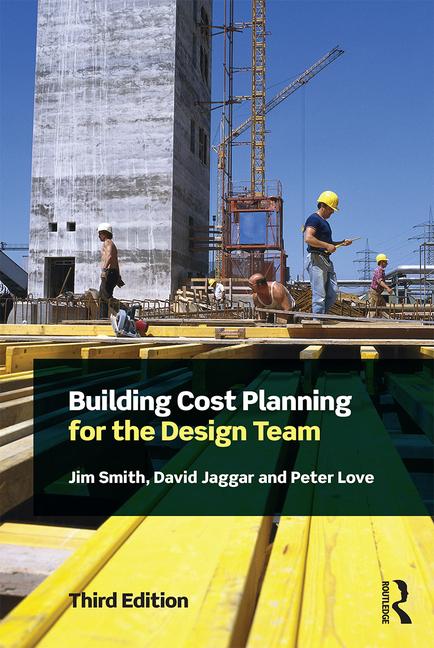KAI Receives Design-Build Institute of America Award

KAI Design & Build announced that its design-build team has received a Design-Build Institute of America – Mid-America Region (DBIA-MAR) 2018 Honor Award in the Commercial-Office Buildings category for the Deaconess Center for Child Well-Being in St. Louis, Missouri.
For more than 18 years, the DBIA-MAR has recognized excellence in design-build practices and informed the public of the breadth and value of design-build delivery through its annual awards program. An event honoring this year’s award winners was held on Nov. 15 in Kansas City, Missouri.
“I am proud to have had the opportunity to represent our team at the 2018 awards luncheon,” said Marcus Moomey, Director of Design-Build at KAI Design & Build. “The project leveraged the talents of the entire project team. The owner’s team dedicated the time to define and refine their needs related to the project budget, schedule and level of quality desired. The design team facilitated a process to define and distill the project scope to its core components and developed a solution that was fitting to its owner and its place in the city. The construction team leveraged the talents of our sub-contracting partners to find innovative solutions that aligned with our cost model and schedule requirements.”
KAI completed construction of the $8.5 million Deaconess Center for Child Well-Being in December 2017. The 21,272-square-foot facility at 1000 North Vandeventer in the Grand Center Arts District of St. Louis City provides meeting and office space for child advocates, civic leaders and community organizers dedicated to enhancing the well-being of at-risk children.
Since time was of the essence on the project, as the Deaconess Foundation’s lease at its previous office space was set to expire on December 31, 2017, the organization chose to implement the project using the design-build delivery method with the added advantage of an interactive programming and design process provided by minority-owned KAI.
The Deaconess Center is the Foundation’s first new construction in almost two decades. The design and construction of the building reflects Deaconess’ religious legacy as well as its commitment to social causes by exceeding the city’s business diversity participation goals. The project achieved 36% Minority Business Enterprises (MBE) and 3% Women Owned Business Enterprises (WBE) participation. Elizabeth Noonan, an economic development professional and United Church of Christ member, served as the Project Manager, and minority-owned Kwame Building Group was the Construction Manager.
With input from their talented sub-contractors and with an eye on the project schedule, budget and desired level of quality, KAI’s team selected tilt-up concrete construction for the building's exterior façade. Additionally, the team used vibrated aggregate piers to improve the urban soils and drastically reduce the owner's site remediation cost and associated schedule impact.
The completed Deaconess Center provides meeting rooms, a chapel, and a large conference space for up to 125 people, as well as administrative offices for the Deaconess Foundation, Vision for Children at Risk, and Neighborhood Houses -- a United Church of Christ ministry that supports low-income children and families of the inner core of St. Louis City. The facility's design incorporates many elements that appeal to children such as bright colors, eye-catching artwork by artist and illustrator Cbabi Bayoc and garden spaces.
The Deaconess Center is expected to host more than 6,000 citizens a year in more than 250 meetings focused on children's issues.
Looking for a reprint of this article?
From high-res PDFs to custom plaques, order your copy today!








