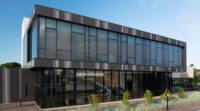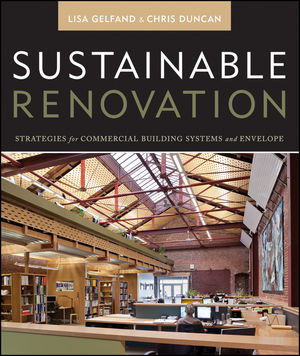Historic Train Depot Becomes Performing Arts Center




Leers Weinzapfel Associates’ design for Middlesex Community College’s Richard and Nancy Donahue Family Academic Arts Center reimagines the dormant 1876 Boston & Maine Railroad Depot at Towers Corner in Lowell, Massachusetts, as a new performing arts venue. Located at a highly visible entry to the Lowell National Historical Park (America’s first cultural park), the building sat vacant for decades following a variety of uses. Preserved by the National Park Service as a historically important downtown gateway, the 20,000-square-foot renewed structure is now part of the city’s revitalized urban core.
In need of a new performing arts center for its urban campus, “MCC” identified the building’s potential and purchased it for development. Leers Weinzapfel’s innovative design (watch the video) restores the depot’s deteriorating exterior masonry and incorporates a redesigned interior that contains three major teaching spaces—a 100-seat music recital hall, dance studio, and a two-story, 177-seat “egg” theater. The theater’s unique form solves multiple design challenges: structure to support the facade, functional to maximize theater seating while allowing for adequate lobby circulation, and metaphorical to represent the arts resurgence in this once thriving city.
Comprised of a continuous ring of heavily-reinforced, 10-inch concrete masonry with spanning beams that support the facade, the theater’s form comprises the building’s structural core, supporting new spaces and bringing the historic structure into modern code compliance. Its outside curve, clad in maple veneer panels, allows for circulation from the building’s ground floor public lobby front to its academic back. Stepping down from the ground floor to a basement level, the theater affords excellent sight lines and fully accessible space. Viewed through the Center’s generous sash windows, the egg form delivers a sense of drama illuminated by programmable LED lighting, the color of which can be changed to reflect the mood of the evening’s performance.
On the second floor, the recital hall and dance studio take advantage of the Center’s high roof. Along the sidewalk, a linear gallery and theater lobby display student activity and invite the public in through a main entry at the base of the building’s landmark clock tower.
Exterior expansion of the depot to accommodate the Center’s growing departments was constrained by an existing historic district building that fills the site. Instead, the building’s interior space was nearly doubled through excavation and construction of a new basement and a new rear addition housing the mechanical support spaces.
The project’s approach to sustainability is primarily defined by the extensive renovation of an unused historic building in a pedestrian friendly urban center near public transportation. Additionally, existing building materials were reused, and new building materials were recycled or rapidly renewable. The Center also incorporates a high-performance building envelope, water-saving technologies, and high-efficiency equipment and automated controls that reduce energy use and improve the indoor environment.
“After many incarnations, this historic Lowell building will continue to serve the community as the Richard and Nancy Donahue Family Academic Arts Center at Middlesex Community College—a center for teaching, learning and performance,” says MCC President James C. Mabry.
“As the gateway to the historic downtown, this venerable building now celebrates the new. The Middlesex Community College New Performing Arts Center is a vibrant addition to Lowell, its ‘egg theater’ a visceral symbol of this venerable city’s rebirth,” says Leers Weinzapfel Principal Josiah Stevenson.
Looking for a reprint of this article?
From high-res PDFs to custom plaques, order your copy today!





.png?height=200&t=1736630003&width=200)



