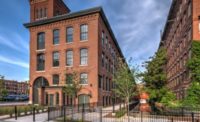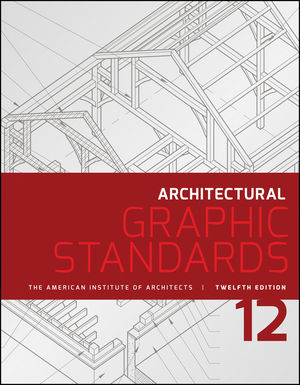The architecture, design and planning firm RKTB Architects, P.C., has announced that its successful design for an affordable housing prototype is featured in a prestigious mayoral report, Designing New York: Quality Affordable Housing, published earlier this year. A collaboration of the New York City Public Design Commission, the Fine Arts Federation of New York, and the local chapter of the American Institute of Architects (AIA), the book summarizes recent research and best practices in the region’s affordable housing, incorporating information from the city’s housing leaders in the public and private sectors.
The new book presents RKTB’s first Affordable Infill Prototype, located in the Prospect Gardens area of Brooklyn, N.Y., illustrating the application of the four-story, eight-unit concept created to address vacant sites in medium-density neighborhoods. The new building offers three one-bedroom, four two-bedroom and one three-bedroom apartments in a 21,680-square-foot building with ample window area and healthy cross-ventilation. Introduced more than a decade ago, the RKTB prototype has been applied in seven different locations with varied façade designs to suit their neighborhoods — totaling more than 400 new units of housing.
In the publication showcase of successful affordable-housing designs, Designing New York: Quality Affordable Housing, city agencies and housing experts see the RKTB infill prototype as a model for future development.
“The Affordable Infill Prototype was created as a strategy for renewing many city areas by infilling vacant lots on their blocks,” says Carmi Bee, FAIA, an RKTB principal. “It is conceived as a healthy, sustainable and neighborhood-friendly solution for use all over.”
The concept also has served Mayor Bill de Blasio’s goal of building and financing 300,000 affordable homes by 2026, part of its Housing New York 2.0 plan. The new report, which offers seven detailed case studies and other examples from around the globe, was written to “share best practices and highlight the groundbreaking strategies that are fueling the progress being made in designing affordable housing,” wrote de Blasio.
The Affordable Infill Housing Prototype by RKTB is unique in the book, because it has been applied in multiple locations. Intended to be adaptable for a range of sites, the housing modules are built around a glass-enclosed central stair that opens the interiors and creates a visual focus both day and night. Eight living units are organized around the central stairwell.
The highly efficient design optimizes the use of the site and keeps construction costs low. It is also an environmentally sustainable solution with ample cross-ventilation and windows along with stairs to promote healthy, active lifestyles. The concept also maintains the scale of the neighborhood where it is built. Constructed side-by-side, each module looks like an individual building and reflects the unique aesthetics of each setting.
“Since we introduced this prototype concept, it has been applied in such New York City neighborhoods as Bedford-Stuyvesant, Brownsville, Crown Heights and East New York,” says RKTB managing principal Peter Bafitis, AIA, who is a co-chair of the AIA New York Housing Committee. “RKTB is pleased to be included in the Mayor’s publication of best practices, and even more so we are gratified to see the families and individuals whose lives benefit from their affordable, enjoyable and inspiring homes.”
RKTB Architects is nationally known as a leader in varied architectural projects including affordable and market-rate housing, K-12 schools, healthcare and supportive facilities, cultural and civic buildings, and renovations including historic landmark sites. The firm works with various developers and city agencies, and is well regarded among regional leaders in housing, education, planning and building construction.







