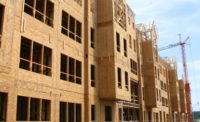High-Performing, Resilient Wood-Framed Roofs
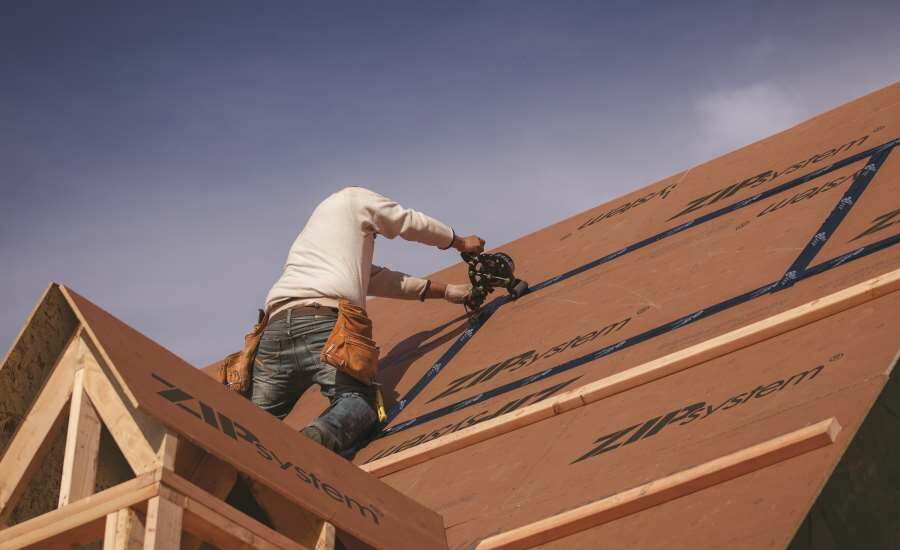
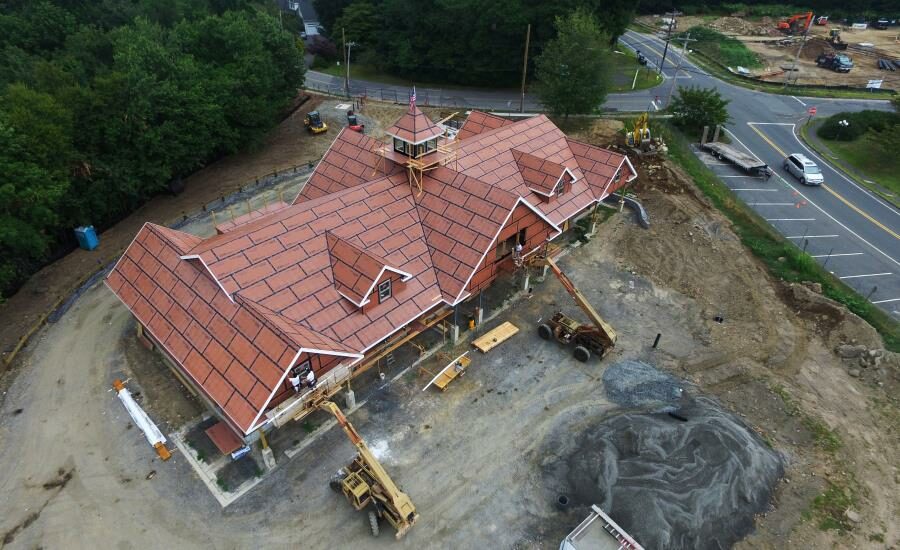
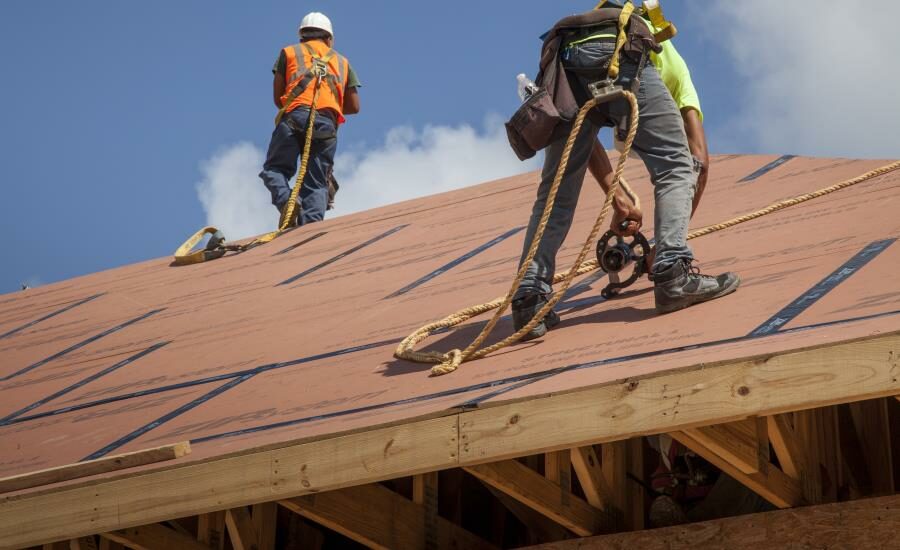
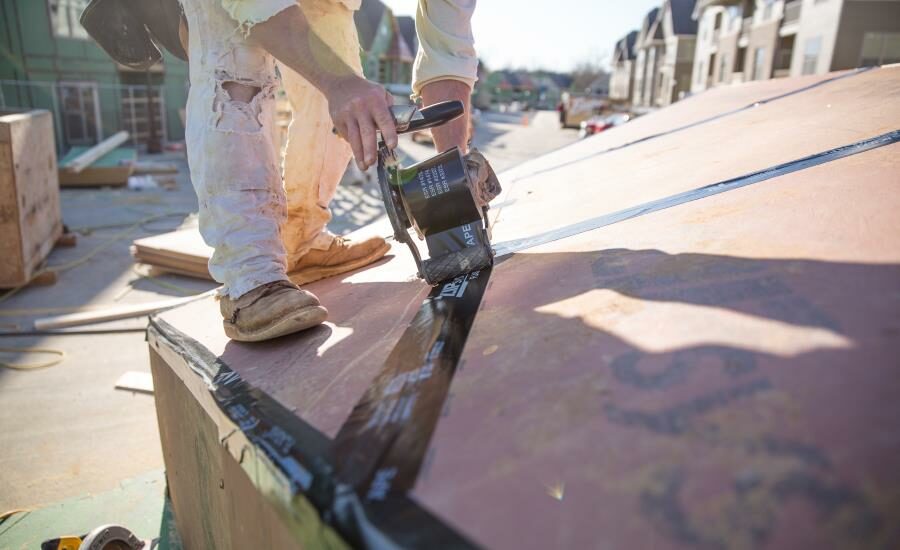




Wood-framed construction is the predominant method for building homes in the United States and has gained steady acceptance in light commercial and mid-rise construction. The inherent strength of wood-framing, its cost effectiveness, and energy efficiency have all been borne out over hundreds of years of use. Building code changes, environmental sustainability and building owner interest in higher building performance are a few factors placing new demands on this popular approach to framing. Most recently, resiliency in buildings has become a priority, particularly in areas prone to severe weather.
The not-for-profit Resilient Design Institute defines resiliency as “the capacity to adapt to changing conditions and to maintain or regain functionality and vitality in the face of stress or disturbance. It is the capacity to bounce back after a disturbance or interruption.”
In response to these changing needs, building professionals are adopting new products and practices to strengthen wood-framed buildings, with a focus on roofs. Roofs are one of the most vulnerable areas of a structure to water penetration and new standards and products are evolving the way building teams address this critical location.
Designing high-performance roofs consists of a complex interplay of key factors and special considerations. Understanding the basic environmental loads or stressors that a roof needs to endure is the first step. Then selecting the best combination of roof shape, framing technique and materials all contribute to a design that will remain durable and last for its intended life cycle.
Adverse Weather
Whether in the form of liquid rain, gaseous vapor, or solid snow or hail, water is usually the first thing a roof is designed to guard against. Therefore, designing a roof that properly drains has significant impact on the long-term performance of this critical system. As unvented attic space and managing thermal bridging beyond wall assemblies becomes more common, condensation within the roof system has gained considerable attention. Additionally, any area that receives a lot of snow needs to address the weight of that snow to not only guard against collapse but also sagging or other movement.
Wind damage is also a common cause of roofing failures. There is wind, and then there is severe wind in high-wind zones that can require or necessitate advanced wind-uplift consideration or a sealed roof deck, in the event roof covering is blown off and wind-driven rain threatens panel seams. Anticipating these severe conditions in locations where they are common requires extra attention to specifying the continuity of exterior control barriers, especially in transitions.
Resilient Recommendations
Recognizing the importance of assuring the integrity of a roofing system, a number of organizations and agencies have developed guidelines and standards for design and construction. These include model building codes, regional and Federal standards, and industry programs. In terms of code, the International Building Code (IBC) has established specific requirements for wood-framed roof construction to provide durable materials guidelines for the sake of public safety. These codes are either adopted directly or are the basis of most of the code requirements in the United States related to the assembly of wood-framed roofing systems.
The Federal Emergency Management Agency (FEMA) recommends taping the seams of roof sheathing panels to provide better protection against water infiltration if the roof covering ever blows off.1 Such infiltration during a severe storm can lead to a tremendous amount of water damage inside the building, according to building products and standards testing by the Institute for Business & Home Safety (IBHS).2
Roof Sheathing
Serving as a structural skin that ties the rafters or trusses in place, roof sheathing supports the roof covering and transmits the load of this material and the live loads due to snow, ice and wind back to the rafters or trusses. Once the roof deck is fastened in place, the sheathing becomes the base for fastening the roof coverings. In the early 20th century, most roof sheathing was made from cut wood planks. Today, roof sheathing is typically either manufactured plywood or oriented strand board (OSB).
• Plywood. Constructed out of glued layers of orthogonally stacked wood veneers hot pressed together, plywood is a structural panel resistant to contraction and expansion. While lighter than OSB, when exposed to water plywood is susceptible to delaminating and weakening, which can cause the sheathing to lose strength and compromise the nailing. In a worst-case scenario over a prolonged period of time, the roof covering will have to be removed, and the sheathing replaced.
• Common OSB. In OSB, precisely cut wood strands are mixed with resin binders and oriented in a four-layer process in which two core layers are oriented perpendicular to two surface layers. The panel is then cured under intense heat and pressure to form a lasting bond between the strands. OSB sheathing is used extensively in residential and commercial construction as an alternative to plywood. Common OSB panels are typically heavier and less absorbent than plywood.
• High-Performance OSB. Common OSB can be subject to edge swelling when exposed to moisture. However, high-performance OSB with greater water resistance is now readily available and commonplace. It is treated along the edges and surfaces to resist water, avoid edge swelling, and other rigors. High-performance OSB is considered a high-quality alternative to plywood and commodity OSB. It has been proven to be much more durable both during construction and severe weather events.
Roof Underlayments
Initially used for temporary protection against the elements, roofing underlayment is now an integral part of an overall roof system. It provides and extra layer of weather protection on top of the sheathing panels to help keep out water and moisture. Underlayment is also required by building codes in the interest of maintaining the integrity of the roof system with provisions for such things as resistance to fire, wind-driven rain, wind uplift, and punctures. In most areas, code requires a number 15 or greater felt underlayment, as do many shingle manufacturers.
A significant material breakthrough, that is now readily available, is the use of wood structural sheathing panels with a built-in moisture-resistive barrier. The integrated barrier makes the panel a combination of structural sheathing and underlayment that eliminates the need for an additional felt or synthetic underlayment application. This single step installation makes roof construction quicker and easier. The taped panels create a structural roof system and code-recognized underlayment that can hold up better during extreme weather events.
Meeting and Exceeding Code
High-performance wood-framed roof assemblies are dependent on a number of factors. Each component of the assembly must be addressed for both its individual capabilities as well as the ability to work with the other components to create cohesive system that can act together in all types of conditions. Those that meet the code minimums for construction can be expected to be durable and hold up under normal conditions, while building designs that seek to go beyond the code and hold up under severe conditions need to look to other programs and standards for ways to achieve that higher degree of performance.
1. FEMA Guide for Coastal Construction, Chapter 8; based on FEMA 488, “Mitigation Assessment Team Report Hurricane Charley in Florida,” April 2005
2. https://disastersafety.org/thunderstorms/fight-water-intrusion-with-a-sealed-roof-deck/
Looking for a reprint of this article?
From high-res PDFs to custom plaques, order your copy today!




