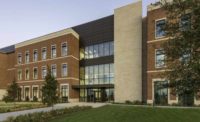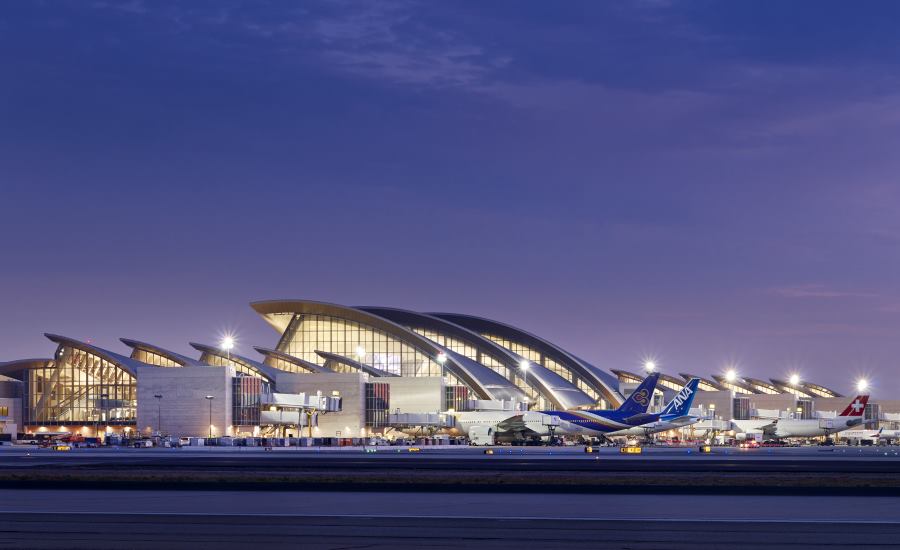The Future of Airport Architecture








Increasing demand for travel and global commerce has stimulated the need for airport facilities around the world. The International Air Transport Association’s 2018 Annual Review predicts more than 7.8 billion passenger trips by 2036, nearly doubling the 3.8 billion in 2016. By 2050, this number is expected to reach 16 billion people annually.
Designing terminals large enough to cope with future passenger growth without compromising on comfort poses both a challenge and an opportunity for airport architects. “The most successful terminals in the future will be multi-layered hyperspaces designed to create a unique sense of place in their location,” said Curtis Fentress, FAIA, RIBA, principal in charge of design for Fentress Architects.
Fentress Architects is a global leader in the creation of airport terminal designs that adapt to future passenger growth and aviation technologies. Fentress’ design approach emphasizes the passenger experience, sensitivity to context, local culture and materials, architectural expression, and the integration of a building into its surroundings.
Raleigh-Durham International Airport (RDU)
Completed in 2011 by Fentress Architects, RDU’s Terminal 2 is the world’s first major airport with a lenticular wood truss structure supporting the roof. The decision to redevelop Terminal 2 was prompted by a mix of factors: shifts in travel patterns, carrier operations, and technological innovations. Fentress’ design solution incorporated local materials that reflect the state’s aesthetic and culture and enhance the passenger experience.
Lenticular Wood Truss Roof
The long-span lenticular wooden trusses—weighing 34 tons each and spanning 156 feet in the ticketing and checkpoint areas—are comprised of glue-laminated timbers and structural steel cables connected with custom fabricated steel supports at the ends and a king-post at midspan to form an arch. Wooden trusses create longer spans than conventional framing and create column-free spaces that offer greater longevity, durability, and flexibility to accommodate future changes in the airport’s infrastructure.
Passenger Experience
The use of natural daylighting provides context for passengers and helps establish a sense of place. Vertical glazing at the clerestories brings additional daylight into the public spaces and highlights critical wayfinding areas. Glass curtainwalls allow sunshine to naturally illuminate interior spaces. The curtainwalls are graduated from the bottom with clear vision glass transitioning to partially fritted vision glass at higher points along the vertical exterior wall. Fritting reduces glare from the sun and provides shading from direct sunlight, allowing for a more pleasurable passenger experience and increased energy efficiency.
Fentress’ decision to use wood trusses in place of an exposed metal structure humanizes the terminal with a warmth that evokes a sense of comfort. The terminal’s form reflects North Carolina’s character, and the ceiling’s form evokes the shape of the Piedmont region’s rolling hills. This “hand-made and mind-made” notion utilizes wood trusses to symbolize the state’s furniture and craft industries while tension cable connections signal the innovative culture of the renowned Research Triangle Park. “The future of airport design must provide a sense of place reflected by its architecture and the character of its environment that highlights the passenger experience,” said Fentress.
Denver International Airport (DEN)
Designed by Fentress Architects in 1995, DEN’s Jeppesen Terminal features the world’s largest structurally integrated tensile membrane roof. As their initial task, the Fentress design team was given a three-week deadline to create an iconic image for the new terminal while addressing the problems of severe cost and scheduling overruns. The situation necessitated the need for solution-driven and creative design concepts.
Tensile Membrane Roof
To create a memorable and significant piece of civic architecture, Fentress’ design concentrated on forms and materials native to the Rocky Mountain region. After analyzing alternate roof and structural systems, the design team recommended a tensile membrane structure for the terminal’s roof to give the structure a unique form while providing flexibility for future airport growth. To achieve the peaked roof forms, Fentress implemented a cable and fabric solution. The double-layer fabric roof enclosing the terminal’s Great Hall is composed of an outer waterproof membrane of Teflon PTFE-coated fiberglass, and an interior membrane of uncoated fiberglass. The Teflon-coated fiberglass allows for greater spans than traditional roofing systems which increases durability and reduces construction and maintenance costs. The tensile membrane roof also creates a beautiful and economical solution for high-wind applications.
To realize the iconic roof form, the mechanical equipment was moved from the roof to below grade, eliminating 300 tons of steel and 200,000 linear feet of concrete shear wall. These changes reduced construction time for the roof significantly, and material and construction costs by $115 million. While most conventional roofing systems are replaced every 10 to 15 years, the proven service life of a PTFE fiberglass roof is over 30 years.
Natural Daylighting
The roof’s fabric has little mass, so it does not conduct or store heat. Its white color reflects up to 90 percent of the solar heat gain while 10 percent of the visible light passes through the fabric for natural daylighting. The roof’s layers make it resistant to dirt and pollution and translucent to light. This translucent quality creates unique daylighting opportunities in the terminal’s Great Hall, baggage claim, ticketing, and various public spaces, and reduces lighting and cooling costs while providing a highly visible measure for saving energy.
The design team also wanted to retain visual contact with the sky and views of the natural environment. To achieve a seamless connection between the inside and outside of the terminal, transparent glass skylights were integrated into the main fabric mast tops while glass clerestories and curtainwalls line the Great Hall. Benefits of utilizing daylighting extend beyond energy savings to include physical and psychological benefits. Daylighting connects passengers to the outdoor environment and provides them with context and an indication of weather and time of day.
Sacramento International Airport (SMF)
Central Terminal B at SMF is designed to position the airport for long-term growth to meet the growing population of California’s capital city. The design team of Fentress Architects, in association with Executive Architect Corgan, implemented a long-span steel roof and a sustainable design approach to create a terminal that accommodates growth well beyond the year 2050.
Long-Span Steel Roof
The design team worked closely with the construction team and steel fabricators to create framing for a long-span steel roof that provides the airport with open spaces reminiscent of the natural environment. The decision to implement exposed structural steel roof framing creates a dynamic rhythm of light and shadow, also reminiscent of the natural environment. The use of architecturally exposed structural steel (AESS) improves wayfinding by maintaining unobstructed views across public spaces and giving a clear perspective of the outdoors.
Natural light streams through the woven structural steel, reflecting the canopy effect of Sacramento’s tree-lined streets. To achieve this, the design team used curved and tapered steel plate girders spanning 120 feet that intersect in the middle of the structure. In the concourse, 90-foot tapered steel plate girders incorporate complex double-curvature geometry to form a roof that reflects the region’s rolling hills. Steel frames enhance wayfinding and the passenger experience by providing column-free spaces, welcoming natural light, and establishing a sense of place representative of the region.
Sustainability Guides Design
Clerestories and vaulted three-story glass curtainwalls allow natural light to enter the terminal while providing mountain and city views. Clerestories also run the length of the airside concourse, maximizing daylight and reducing internal energy use. Solar shading devices and low-E glass are integrated with the curtainwall to minimize glare and heat from the sun. The result—a bright and airy space with abundant daylight.
Los Angeles International Airport (LAX)
LAX is the fifth busiest airport in the world and second busiest in the United States. The airport served nearly 84.6 million passengers in 2017, which included 24.8 million international passengers.
Site-rolled Standing Seam and Formable Alucobond Roof
When tasked with creating a design to accommodate LAX’s Tom Bradley International Terminal’s (TBIT) rising passenger rates and capture LA’s unique character, Fentress Architects designed a wave-like roof using site-rolled, standing seam stainless steel roofing and formable Alucobond® soffits and fascias. The design team implemented a standing seam Zip-Rib® stainless steel roof integrating Alucobond panels to achieve the TBIT’s rhythmic roof forms inspired by the Pacific Ocean. The standing seam stainless steel was custom-rolled onsite and formed into continuous standing seam panels in lengths up to 250 feet using a single sheet of steel across the width of the roof. This approach allowed the designers to customize the steel to match the curve of the roof and create the cohesive wave forms.
Forming the edge of the wave required installation of Alucobond panels on interior soffits. Alucobond provides flatness and rigidity, formability, low weight, and weather resistance. In order to unify the standing seam stainless steel and Alucobond, the design team chose a three-coat, metallic, fluroropolymer-coated aluminum in a custom color to match the composite metal panels and the glazed aluminum curtainwall mullions. By extending the exterior roof form and materials inside to create interior soffits, passengers get seamless and expansive views of the sky when looking up.
The design not only had to be visually stunning, it also had to meet the airport’s need to accommodate larger airplanes such as the wide-body Airbus A380. The new 1.3 million-square-foot terminal doubled the size of the existing TBIT, and includes a Great Hall with 150,000 square feet of passenger amenities, dining, and retail.
The standing seam roof is cost efficient and provides the durability and longevity of a long-term commercial metal roof. By incorporating a site-responsive roof, the design optimizes building performance by reducing solar glare and heat from the ocean to the west and bathes the terminal in natural light from the northeast. The Alucobond fascias and soffits integrated with the standing seam stainless steel roof meet the airport’s aesthetic needs and provide long-term performance that will allow the terminal to accommodate LAX’s rising passenger growth.
Enhancing the Passenger Experience
The roof forms stretch over column-free structures to create open and expansive interior spaces that form a rationalized programmatic layout of passenger circulation and amenities. The wave-like ceilings reduce solar glare and heat while bathing the terminal in natural light. Clerestory windows fill the terminal’s Great Hall with sunlight, and expansive glass curtainwalls offer dramatic views of the airfield and nearby mountains that connect passengers to Los Angeles’ natural environment.
Looking for a reprint of this article?
From high-res PDFs to custom plaques, order your copy today!









