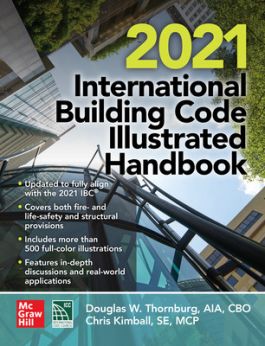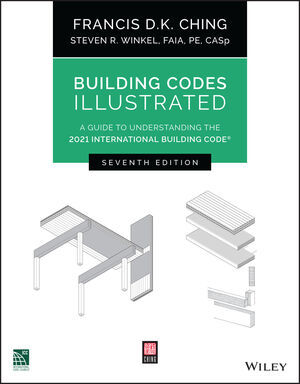Roofing Code: Scuppers
Section 1503.4.2

SECTION 1503.4.2
SCUPPERS
When scuppers are used for secondary (emergency overflow) roof drainage, the quantity, size, location and inlet elevation of the scuppers shall be sized to prevent the depth of ponding water from exceeding that for which the roof was designed as determined by Section 1611.1.
Scuppers shall not have an opening dimension of less than 4 inches. The flow through the primary system shall not be considered when locating and sizing scuppers.
CODE INTERPRETATION
This code implies that scuppers are an acceptable form of roof drainage. Scuppers are installed at the perimeter of the roof area and can be located at openings in parapet walls and/or openings in the perimeter metal. Scuppers can be used as primary or secondary (overflow) drainage. Proper flashing details are required at scuppers to prevent moisture infiltration into the roof system. Exterior downspouts are often applied at scuppers for water collection away from the structure.
Section 1611.1 provides the performance requirements of the scuppers. The section also provides calculations to determine the minimum number required for the building, as well as minimum openings and dimensions. The calculations are identical the interior drain calculations and they take into account flow rate, the length of the scupper opening and water pressure (head) on the scupper.
It is important that roof slope is directed to the scuppers to prevent ponding.
Looking for a reprint of this article?
From high-res PDFs to custom plaques, order your copy today!






