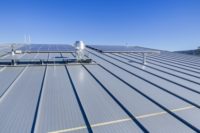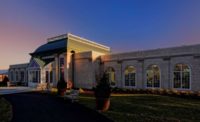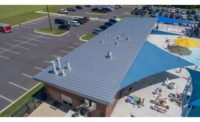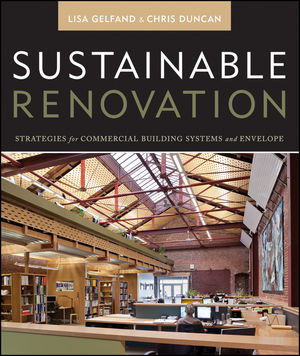Standing Seam Roof Top Historic School Renovation






Historic Ouray School in Ouray, Colo., has undergone several renovations in the last 80 years and the latest included a new standing seam metal roofing system with a snow guard system from S-5! to ensure the safety of students, faculty and visitors.
The original school was built in 1883, when the school district was founded. That original structure was destroyed by fire in 1936, when a new facility was constructed adjacent to the original site. Additions were made to the school in the 1970s, in the 1990s and in 2003. After a full assessment in 2014, the existing facilities were found to be structurally safe and worthy of a thorough renovation, including the addition of a standing seam metal roof that covered the entire building, additions and all.
“We kept the slope at 2:12 because we didn’t want the roof sticking up real high,” says Joel Cox, AIA, of RTA Architects in Colorado Springs, Colo. “After the first winter, everything is performing the way everyone expects it to be performing.”
Douglass Colony of Commerce City, Colo., installed 18,000 square feet of standing seam metal roofing from Firestone. The snow guard system selected for the Ouray School was ColorGard from S-5!, with a Charcoal Grey insert to match the Una-Clad UC-6, a double-lock standing seam panel. Approximately 1,600 lineal feet of ColorGard was installed. Depending on the length of the standing seam metal panel, some sections required two or three rows of ColorGard.
The project was a two-phase renovation that involved improvements to the original structure, erected in 1936. The redesigned facility includes innovative 21st century learning spaces to support modern curriculum delivery and an emphasis on safety for all students and staff.
“We wanted a continuous snow guard system, instead of individual plastic pieces that are screwed down through the roof,” says Cox. “The ColorGard is attached without penetrating the roof and it performs better, that’s the main reason we installed it on the Ouray School. There is pedestrian traffic on three sides of the building, so preventing snow and ice from sliding off the roof was obviously important.
“Our S-5! architect rep brought us a drawing suggesting the best layout for this roof,” Cox says. “We have one row about one foot up from the eave, a second row about a quarter way up the roof and another row about midway up the roof, spaced in line with S-5! suggestions.”
In addition to the new sloped roof and attic addition, the renovated school features south and southeast vestibule additions, security upgrades, new entry steps, new windows, HVAC system upgrades, a fully replaced fire alarm system to meet current codes and the addition of a full, building sprinkler system.
Looking for a reprint of this article?
From high-res PDFs to custom plaques, order your copy today!









