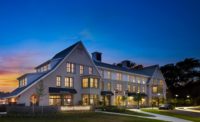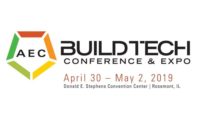Designing to Advance Student Learning










Hoefer Wysocki, an interdisciplinary architecture and design firm, has completed the design for the five-story, 95,000-square-foot Northland Innovation Center (NIC), an urban, vertical education campus designed to advance learning for students from kindergarten through post-secondary education. Completed in August 2017, the $20M design-build project was funded by a public-private partnership with developer CBC Real Estate Group, North Kansas City School District and Northwest Missouri State University (NWMSU). The new five-acre campus is located in Gladstone, Missouri.
“I wanted to see a school that didn’t look or feel like a traditional school,” says Dr. Todd White, superintendent of North Kansas City School District. “This is a place to prepare future CEOs and innovators.”
“Campus ecosystems are increasingly shaped by the confluence of business and academic activities, explains Richard Miller, FAIA, Hoefer Wysocki’s national higher education practice leader. “As evidenced by the maker movement, a more self-directed, interactive approach to learning both reinvents vocational pathways for future workforce talent pools, and strengthens ties between education and the workplace. A new emphasis on non-traditional, experiential settings better reflects the world where students are headed as high-quality skill sets trump credentials.”
The design team took this vision and ideology to heart as it set out to create an inspiring and engaging space, entirely dismissing the traditional single-story schoolhouse found in communities across the country. The vertically-oriented urban campus sets a new stage for all levels of education for the real world.
NIC’s dynamic learning environment is flexible and multimodal. Collaboration is a driving theme of the space planning – inside and out. Walls are sparingly used; interior collaboration spaces are created on the fly with furniture arrangements and movable panels to minimize noise and visual distractions. A full kitchen and cafeteria, multi-purpose hall, and an assembly stair are among the other amenities. Outdoors, walking trails and gathering spaces provide alternative perspectives for students to learn through other senses and scenery.
Design of the technology infrastructure was completed in concert with the space planning to optimize speed, performance, mobility, connectivity and security. The robust mediascape includes animation, video production, green rooms, robotics, fab labs, and maker studios.
The first three floors of the center are dedicated to the Students in Academically Gifted Education (SAGE) program for the North Kansas City School District. This program includes students from kindergarten through eighth grade with an IQ of 140 and above. Influenced by Dr. White, students in the program are taught with a project-based approach in an active learning environment where there are no classroom walls.
This style attempts to replicate a real-word, professional environment. Learning in open-air, contemporary classrooms, students in the program are taught a work-centered curriculum that includes a variety of subjects ranging from journalism to robotics. As a result, students spend about 90 percent of their time exploring, discovering and working on projects and about 10 percent of their time in the classroom. For the NIC, the design team also chose not to assign specific desks for teachers, encouraging them to share ideas and observe each other’s classes.
The fourth floor comprises administrative offices, while the fifth floor is exclusively occupied by NWMSU students. The fifth floor has twelve classrooms with advanced technology and flexible furniture to meet the needs of students. University students in the education department work with the SAGE students, testing the notion that this new, urban school allows students to learn, teach and mentor all under one roof. Although collaboration is a key aspect of the center, the design also provides safe, secure access for the SAGE students, separate from the NWMSU students, while also maintaining a simple flow within the building.
Sustainability and WELL building approaches were also integral to the building’s design. The building uses high-efficiency mechanical systems and has a high-performance transparent facade and rain screen systems. The design offers maximum transparency, without compromising the energy efficiency of the building.
“One of the most important goals of the center was not only to provide a creative learning environment, but to help faculty and students think differently about how they learn and teach, to challenge the status quo and to shift the culture of education,” says Hosam Habib, lead designer at Hoefer Wysocki. “The design is truly an integral part of the learning experience. Being able to create an alternative space for students from kindergarten all the way to those getting their master’s degree is what makes this such a unique project.”
As both the architect of record for CBC Real Estate Group and designer for North Kansas City School District and Northwest Missouri State University (NWMSU), Hoefer Wysocki’s scope included programming, planning, design, construction administration, community outreach and tenant improvements to the facility.
In addition to Habib, Hoefer Wysocki’s design team included Lyndsee Johnson, interior designer; Brendan Nelson, designer; Sean Heiman, project architect and Stephani Jamar, interior designer. The Hoefer Wysocki team worked in conjunction with Perkins+Will for SAGE tenant improvements; engineering consultants, Smith and Boucher, Inc. and Henderson Engineers; structural engineers, Bob D. Campbell & Company; civil engineers, BHC Rhodes; landscape architects, LAND3 Studio and construction company, McCownGordon Construction.
Looking for a reprint of this article?
From high-res PDFs to custom plaques, order your copy today!










