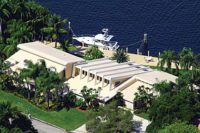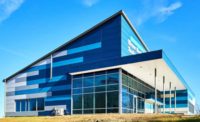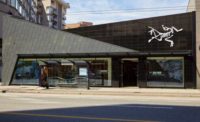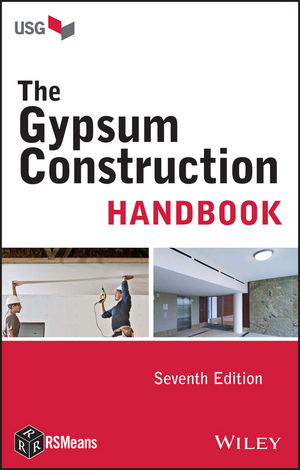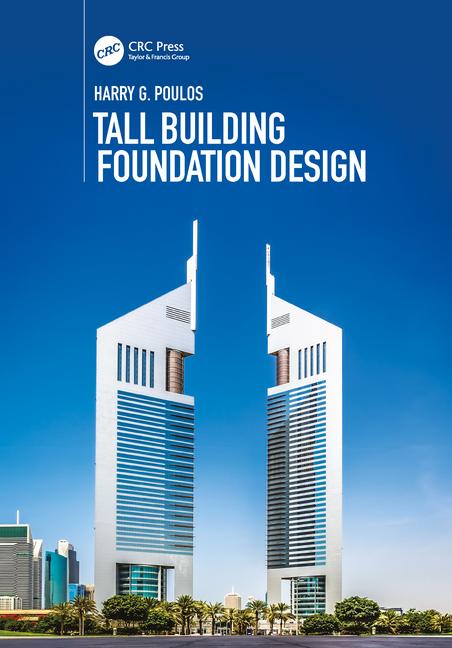Located in the Innovation Park at Ullandhaug, Stavanger, the Archive House, designed by Lund+Slaatto Architects, recently opened its doors to the public, who will now have access to its more than 40 miles of archives of important historical sources from the Rogaland County, the city of Stavanger and the Norwegian Mission Society.
The 46,000-square-foot cultural research center includes a café, library, meeting room and exhibition area. Strikingly notable is the building’s exterior, an origami-inspired design utilizing modified wood Kebony cladding, which helps create an eye-catching geometric ‘folded’ façade.
“From start to finish, the construction of The Archive House presented challenges that required careful consideration,” Pål Biørnstad, partner at Lund+Slaatto Architects said. “Kebony’s character and durability enabled us to achieve the desired origami affect.”
Initiated by Smedvig Property and Ipark and built by Kruse Smith Entreprenør, the Archive House has four floors above ground level and three below, with a central atrium equipped with a glass roof to create a bright, open area for public functions. This is the first building to be completed as part of an extensive development project in southern Ullandhaug.
Innovation was a primary facet of this design, which incorporates environmentally conscious solutions and creative thinking. The combination of unusual angles, sloping lines, and integrated window openings enables the aesthetic of the building to adapt based on the time of day, weather and the season. On track to achieve BREEAM Excellent status, the bright and inviting building comprises high-quality, robust materials to provide many visual and environmental benefits.
Sustainability was a key element of this design, and as a result, Kebony wood was considered the best material with regards to cost and aesthetics to create the geometrically folded wooden façade, inspired by origami - the art of paper folding. Other building materials used include an aluminum / glass facade and glass roof by Hubro; Solar shielding by Stavanger Markise; carpet and floor coverings by Jæren Floor; wall and tile by Murmester Jan Petersen; acoustic plates and ceiling panels from Cembrit.






