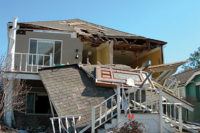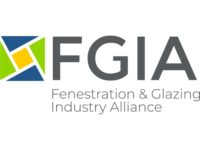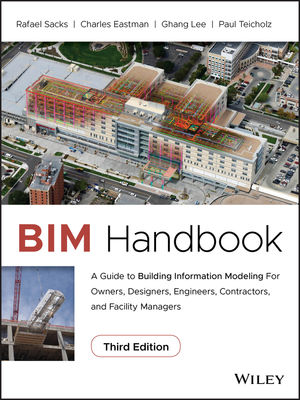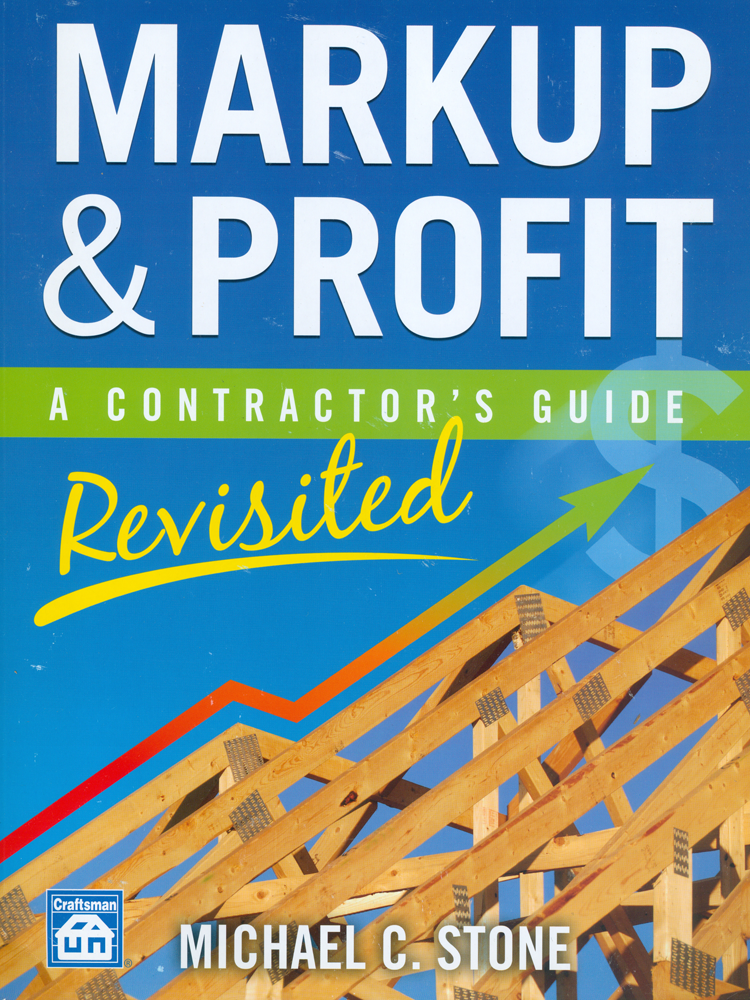Panels Play a Role in Harriet Tubman Center






The inspiring new Harriet Tubman Underground Railroad Visitor Center immerses visitors in the story and heroics of one of the most famous figures of the slavery resistance movement in the United States. While Harriet Tubman has significant name recognition, little is generally known about the details of her life. Through a successful collaboration of architecture and exhibit design, the Tubman Visitor Center provides guests with the most historically accurate information available regarding Tubman and the Underground Railroad.
Located in Dorchester County, Md., the site of the 15,000-square-foot Visitor Center is within a few miles of where Tubman lived, worked, and worshipped and from where she led others to freedom as a conductor on the Underground Railroad. The center is managed through a partnership between the Maryland Park Service and National Park Service.
Built to achieve LEED Silver certification, the Center was designed by GWWO Architects, Baltimore.
According to GWWO Architects senior associate Chris Elcock, “RHEINZINK was selected to clad the roof and façade of the Visitor Center because of the attributes of its natural patina process. The inherent quality to dull and self-heal was important because it’s a direct parallel to the story. That’s what we were trying to interpret.”
Approximately 10,000 square-feet of blue-grey flat lock tiles was used to clad the façade of the center which includes a visitor service area and three adjoining exhibit space volumes. “We wanted the cladding material to be unique and different enough so that visitors would recognize that there was really something special happening there,” Elcock said.
The design and arrangement of the three RHEINZINK-clad exhibit volumes was significant to the Harriet Tubman story. The space between the buildings grows wider as visitors venture north—a metaphor for freedom—and the view to the south is truncated by the splay of the buildings, suggesting a sense of oppression.
An additional 6,500 square-feet of flat lock tiles were installed on the roof of the center. All tiles were fabricated using 1.0mm RHEINZINK.
GWWO Architects specializes in the design of interpretive centers. “To have the opportunity to make a material choice that felt so appropriate for the application was really rewarding,” Elcock said. “And it was made even more enjoyable by the fact that the clients were so engaged and supportive. That RHEINZINK was the material of choice was never questioned. It was a way to permanently link the architecture to the story.”
Fabrication of the Flat Lock Tiles was done by RHEINZINK distributor Dimensional Metals Inc. (DMI), Reynoldsburg, Ohio. Installation of the Flat Lock Tiles was completed by East Coast Exteriors, Elkridge, Md.
For more information on RHEINZINK, visit www.rheinzink.us.
Looking for a reprint of this article?
From high-res PDFs to custom plaques, order your copy today!











