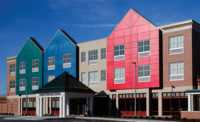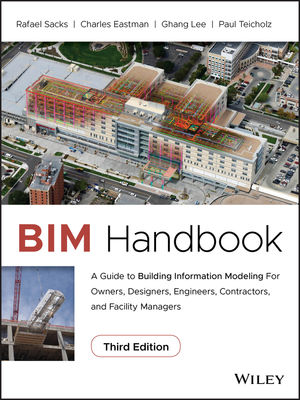New Ronald McDonald House Serves Yale-New Haven Hospital




Architecture, art and advisory firm Svigals+Partners has announced the completion of the first phase of construction of a new Ronald McDonald House
residential facility to serve families of patients from Yale-New Haven Children’s Hospital. The new residences, which were built by contractor Petra Construction and replace a nearby, older facility, are the result of a collaboration with the nonprofit Ronald McDonald House Charities of Connecticut and Western Massachusetts.
The new Ronald McDonald House embodies the charity’s commitment to providing services to support the families of children receiving life-saving care at the hospital, and reflects Svigals+Partners’ stated vision of “a world of prosperous, compassionate communities.”
“Our mission is to provide more than just a home away from home,” says Stocky Clark, executive director of Ronald McDonald House Charities of Connecticut and Massachusetts. “We work to keep families together as they endure the trauma of their lives, and the Svigals+Partners team and Petra Construction are helping us to do just that.”
Replacing a nearby facility, the newly built residential complex is larger and more conveniently located. The new building offers a welcoming and natural setting in an urban context, providing both privacy and community for residing families. The new Ronald McDonald House is located directly across the street from the major hospital’s entrance. With its colorful facades featuring noteworthy sculptures that enchant visitors and neighbors alike, the new building is a memorable and significant addition to the Hill neighborhood of New Haven.
The new residence opened its doors for the first time in late June to 18 families of patients. Representing the first phase of a three-phase project, the staged construction will allow families to occupy the facility while building continues outside. The first portion of the building provides 18 guestrooms with a private bath in each — offering a level of privacy to resident families that was previously unavailable — in addition to two private "respite rooms,” where parents can relax quietly or hold private conversations. When all phases are completed, the 28,000-square-foot facility will house almost three times as many families as the residence it replaces—30 bedrooms plus the two respite rooms—while providing those families with much needed privacy.
“For all of us involved in the creation of the new Ronald McDonald House we had a single aim: to create a home where the families would feel cared for,” says architect Barry Svigals, FAIA, the firm’s founder and also the artist behind the integrated sculptures. “From the client group to the entire design team and all of the contractors, we have shared a collective hope that all the families who enter Ronald McDonald House will feel the love and commitment that are the hallmarks of the decades of service from Ronald McDonald House Charities of Connecticut and Massachusetts.”
In fact, one of the early decisions from the leadership of Ronald McDonald House Charities of Connecticut and Massachusetts (RMHC-CTMA) was that the families would feel cared for even before entering the new building. “We asked Svigals+Partners to show on the outside of the building what goes on inside,” says Clark. “They succeeded magnificently.”
The U-shaped building’s central courtyard is framed by two stair tower elements, creating a welcoming main streetside entrance. With its architecturally integrated sculptural forms, the building depicts an image of people who appear to be holding up the towers—a reference to the charitable group’s themes of support and community.
The rear of the three-story building, with integrated sculpted forms of frolicking children, is defined by an exterior patio and play area for children, cantilevered sunrooms on the upper floors, and a one-story glass façade element to open up the shared living and dining areas to views and sunlight. Alternating materials of glass and colorful stucco play off the soft edges of the courtyard greenery.
The design strives for connections between indoors and outdoors, bringing in natural daylight and providing a connection to the landscaped natural environment. The efforts of interior design group CAMA, Inc. help Svigals+Partners to realize a space that promotes an overall sense of wellbeing. Gathering spaces with higher ceilings allow light to penetrate deep into the building. Residents and visitors in the glass-enclosed stair towers enjoy views of the life in the street, which reinforces a sense of community. The hallways likewise offer transparency, connecting them visually to exterior porches and providing views to the outside, as the colorful walls and interior furnishings emphasize the warmth and openness of the architecture. Natural finish materials are incorporated throughout the facility, creating an environment of comfort and repose.
An announcement of the projected schedule for the second and third phases of the new Ronald McDonald House will be forthcoming from Svigals+Partners and Ronald McDonald House Charities of Connecticut and Massachusetts.
Looking for a reprint of this article?
From high-res PDFs to custom plaques, order your copy today!










