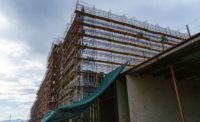Ensuring WRB Performance in Innovative Wall Designs
Pushing the Envelope




When designing high-profile buildings, architects are continually trying to “push the envelope,” creating innovative forms that challenge the status quo. The result can be building envelopes that also challenge traditional approaches to water-resistance. With such innovative wall assemblies, how can architects, building engineers and building owners be assured that a water-resistive barrier (WRB) will perform as expected?
Limitations of Standard Test Methods
Industry codes and related standardized tests may be of limited help in answering this question. Standard tests used to assess water penetration of WRBs include AATCC 127 and ASTM D779, both alternative methods listed in ICC-ES AC38. The AATCC 127 test evaluates the membrane’s resistance to water penetration under extremely high hydrostatic pressures that will never be experienced in real enclosures. ASTM D779 probes the resistance to water penetration while the membrane floats on a pool of water. Both of these methods test the WRB in isolation, ignoring common wall features, such as fasteners and other penetrations.
ASTM E331 provides a standard method for testing water penetration of small-scale mock-ups of a complete wall assembly under water and pressure conditions meant to simulate wind-driven rain. This goes beyond single-component testing of just the WRB and toward testing of walls that could be representative of a building—a big step in the right direction. However, it has fundamental limitations, according to John Straube, principal at RDH Building Science Inc. and associate professor of building science at the University of Waterloo in Ontario, Canada.
“Test specimens are almost always blank, featureless walls built by lab technicians in controlled environments. The wall assembly as described in ASTM E331 doesn’t prescribe the same exterior elements or installation sequence specified for your project,” Straube says. “So if you are using this most basic configuration, the results will not be representative of what happens on the actual building.”
If a wall has unusual features—such as extreme angles or unusual cladding connections—this “disconnect” between the test and real-world performance will be even greater. Straube notes that applying a “one size fits all” approach just isn’t sufficient for evaluating the true water resistance of progressive building designs. “Solving this problem requires an experienced design team that understands the project, making sure that the WRB products and the manner in which they are assembled align with the project requirements.”
ASTM standards can provide guidance but performance should be measured within the configuration of the final assembly to be relevant.
A Holistic, Real-World View
Instead of viewing the wall as a collection of discrete elements, architects and building engineers need to view wall assemblies holistically, in the context of the completed structure. In this view, the WRB becomes one piece—albeit a very important piece—of the interconnected design solution. Determining the appropriate WRB and installation methods requires a detailed understanding of the relationship of the outermost cladding through the wall’s other elements. The many environmental factors impacting the performance of the completed wall assembly—from typical wind pressure and rain volume to temperature extremes—must also drive the selection process.
Viewed this way, it becomes clear that some innovative wall designs require equally innovative approaches to WRB selection and to the details of application. To achieve performance expectations, careful consideration of the interaction of all elements within the completed wall assembly along with a host of important questions well before construction begins. For example:
- Will the wall be exposed to extreme wind and water pressures, such as on a very tall building, in a hurricane zone, or due to a steep wall slope? This may demand enhanced detailing, requiring collaboration with product manufacturers and/or alternative testing of the proposed assembly to ensure it delivers a higher degree of water resistance prior to building construction.
- Does the wall feature open joint cladding? Is the joint baffled or open? This may increase exposure of the underlying WRB to the elements, requiring UV resistance or supplemental detailing.
- Does the wall design call for a high number of windows, fasteners, anchors, or other components that pose water control continuity challenges? These factors may require supplemental sealant at key areas to maintain the integrity of the WRB in the completed assembly.
- Will the wall be composed of prefabricated, modular units assembled on-site? Additional detailing may be required as well as special attention to installation sequencing.
Collaboration for Innovation
Working in close collaboration with a trusted and reputable WRB expert throughout the design and construction process can help in the performance of the completed building envelope.
“The architect or building designer is responsible for making judgements about what materials to use and how to use them. However, close collaboration with the WRB manufacturer is extremely important to help the architect select the optimum product and installation details given the specific factors at play in their project,” Straube says.
Looking for a reprint of this article?
From high-res PDFs to custom plaques, order your copy today!







