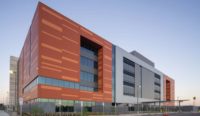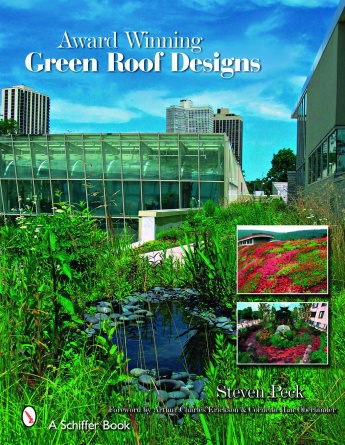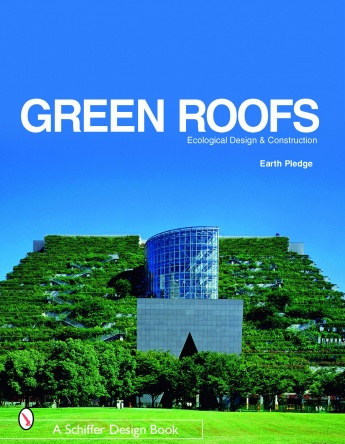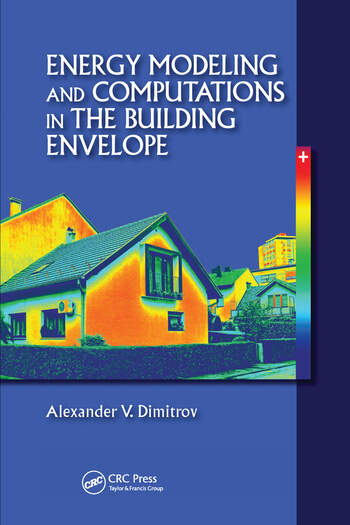One of the Largest Green Roofs in NYC






The Whitehall, a 440 unit luxury co-op building overlooking the Hudson River Palisades in Riverdale, will be one of the largest private green roofs in New York City. It’s a remarkable story of adaptive reuse in a largescale residential building: Transforming a drab and dated 30,000-square-foot concrete pool deck on the roof of the building’s parking garage into a spectacularly landscaped and imaginatively programmed rooftop garden that serves both as an amenity and value-add for residents and owners.
Genie Masucci, principal of G. Masucci Architects LLC, in consultation with Site Works, one of the major landscape architects of Manhattan’s renowned High Line, have brought this $6.5 million, 2/3rds acre "sky park" literally to life with hundreds of indigenous plantings and trees. The visuals and vistas are spectacular, especially considering they are nestled within an urban context in The Bronx. When completed this month, The Whitehall’s roof-top park will sit above the Henry Hudson Parkway at almost the same height as the High Line’s right-of-way above Manhattan’s West Village streets.
Architects’ Description
The aesthetics of the design are rooted in a strong basic geometry. A main path which is formed by a wide arc from the entrance to the roof connects the most active areas of the roof with each other. This main path is covered with a teak pergola, designed as a trellis for vining plants. Its shape echoes the arc of the path and forms the east edge of the main gathering area which takes advantage of views towards the Hudson River. The centerpiece of the main gathering area is a cascading water feature which buffers the area from the urban noises below.
The main path ends in a gazebo area large enough for about 20 people, architecturally detailed with the same rustic contemporariness of the pergola. The main path breaks down into meandering paths connecting the quieter activities. These meandering paths double as a walking track paved with a resilient material for comfort. Along the way, the user can find many alcoves with park benches for rest, the main pool sun deck around the corner hidden behind bermed gardens, the fire pit, and the playground, which is located away from everything, to segregate the noise.
The walking path design purposely limits views and vistas, by creating twists and turns creating surprises around corners and behind earth berms and heavy landscaping, until the straightaway of the west edge which creates a promenade with spectacular views.
Mood lighting is designed into the landscaping to extend the variety of moods into the evening hours. The exterior environment is in full view from the glass enclosed health club pool which is located at the east side of the green roof, and from the residential towers which look down on the roof.
Beyond the aesthetics of gardens and structures, the project upgrades handicapped accessibility for users to the roof, added security for the health club, and wireless internet throughout the roof area.
Green Roof at The Whitehall
Residents at The Whitehall, a high-rise co-op in Riverdale that opened in 1970 and has been home to Ed Sullivan and Willie Mays, are watching contractors put the finishing touches on one of New York City’s largest and most innovative apartment building amenities – a landscaped, park-like green rooftop encompassing more than two-thirds of an acre.
“We had this unbelievable asset that was severely underutilized,” explains Jeffrey Moerdler, president of The Whitehall’s Board of Directors, referring to the 30,000-square-foot deck that sits one story above street on the building’s health club and pool level. (It is also the roof of the underground garage and a 13,000-square-foot “school annex.”)
“We knew there was real potential to turn this neglected space into a tremendous amenity that would add value to the property and to individual units. So we came up with a world-class design and got total buy in from the Board and sponsors.”
To achieve the vision of installing a green roof, the Board turned to Genie Masucci, principal of G. Masucci Architects LLC, in consultation with Site Works, one of the major landscape architects of Manhattan’s renowned High Line. When completed this month, The Whitehall’s roof-top park will sit above the Henry Hudson Parkway at almost the same height as the High Line’s right-of-way above Manhattan’s West Village streets.
Its winding, tree lined walking path is long enough to wander and surrender one’s thoughts to the natural landscaping that comprises a variety of grasses, flowering shrubs and wildflowers indigenous to the Hudson Valley. To a first-time visitor, the setting is such a departure that it could have been the lyrical inspiration for the 1966 song by Jeff Barry, Ellie Greenwich and Phil Spector, I Can Hear Music: “the sounds of the city, Baby, seem to disappear.”
Because of its large area and off-street location, the rooftop park can support a range of activities from quiet and personal to large active groups. Considerable thought and planning has achieved the crucial balance between aesthetic design and programming.
According to the architect, “Sundecks were included that also serve as areas for large gatherings, a playground for young children, areas for small group gathering such as a fire pit and a gazebo, quiet intimate areas for reading or contemplation under beautifully shaded arbors, and several gardens, all connected by a walking track designed to make the ‘journey’ between different areas that are full of variety and interest. And a cascading waterfall feature symbolizes The Whitehall’s unique perch overlooking the Hudson River.”
The walking path design purposefully frames vistas by incorporating undulating paths that roll gently around corners and among delicately landscaped earth berms, until the straightaway of the west edge reveals its ultimate surprise, a promenade with spectacular Hudson River views of the Palisades. Mood lighting is incorporated throughout to extend the variety of moods into the evening hours.
For the co-op owners (who represent about half of the building’s 400+ apartments), it’s much more than a first-class amenity. Financed with the proceeds of a major recapitalization of the building, the $6.5 million project is also a major boost in equity and cachet, increasing collective and individual property values, impressing prospective owners, and re-affirming The Whitehall’s status as Riverdale’s premier luxury cooperative apartment residence.
Looking for a reprint of this article?
From high-res PDFs to custom plaques, order your copy today!









