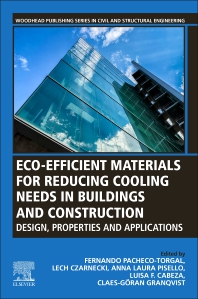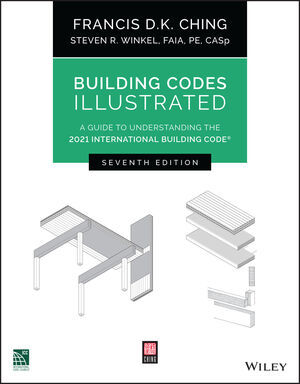New Eco-Friendly, Technology-Rich Academic Building




With an impressive track record for minimizing energy use and carbon output, California State University Monterey Bay College of Business (CSUMB) is known as a pioneer when it comes to attaining sustainability and energy efficiency. To continue its correlated environmental and academic efforts, CSUMB made plans to construct a new building for the College of Business and the School of Computing and Design.
The new facility connects multiple levels of the structure under an open-air atrium, and houses a total of eight classrooms, 12 laboratories, administrative offices, conference rooms, student study areas and a graduate student lounge.
In addition to serving a functional academic purpose, the building also provides an atmosphere that stimulates learning. The eco-friendly, technology-rich environment sparks innovation and allows students pursuing separate degrees to learn side-by-side, encouraging collaboration.
HMC Architects headed up the construction process, drafting plans for the $43 million project. They very quickly decided to use metal panels on the exterior of the building to again keep sustainability in the forefront of their design efforts. Metal panels are made from recycle materials, and can aid in the reduction of energy needed to heat and cool buildings. When deciding between metal panel choices, CENTRIA’s Formawall Dimension Series IMV system was selected.
The Dimension Series metal panels provide advanced thermal and moisture protection technology, which gave the designers peace of mind knowing the material would stand up to the elements. The metal panels, finished in Valspar’s Fluropon coating in Silver Elite, delivered a clean and contemporary aesthetic to the building’s exterior.
Valspar’s Fluropon 70 percent PVDF architectural coating is known for its high-performance qualities and durability, including superior resistance to ultraviolet rays, dirt and stains. Combined with the Dimension Series metal panels, Fluropon provided the building with a sustainable and innovative design that supported the architects’ goals and the school’s future vision of attaining a net-zero footprint for carbon output and energy use.
Designed to be LEED Gold-certified, the impressive environmentally friendly aspects of the 58,000-square-foot building include: natural lighting to produce interior building heat, storm water runoff conservation techniques and water-saving plumbing fixtures. The building was officially named the Joel & Dena Gambord Business and Information Technology Building in February 2016. It welcomes thousands of students and faculty through its doors each day and will continue to do so well into the future thanks to the sustainable and durable products used in the build.
Project Overview
Project: California State University Monterey Bay College of Business; Seaside, Calif; https://csumb.edu/business
General Contractor: Rudolph & Sletten; Redwood City, Calif.; http://www.rsconstruction.com/
Coatings Provider: The Valspar Corporation; Minneapolis, Minn.; http://www.valsparcoilextrusion.com/
Architect: HMC Architects; San Jose, Calif.; http://hmcarchitects.com/
Metal Panel Manufacturer: CENTRIA; Moon Township, Pa.; http://www.centriaperformance.com/
Looking for a reprint of this article?
From high-res PDFs to custom plaques, order your copy today!



.png?height=200&t=1744809118&width=200)






