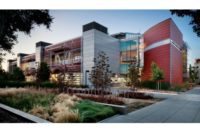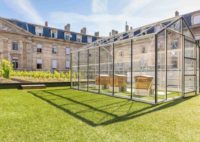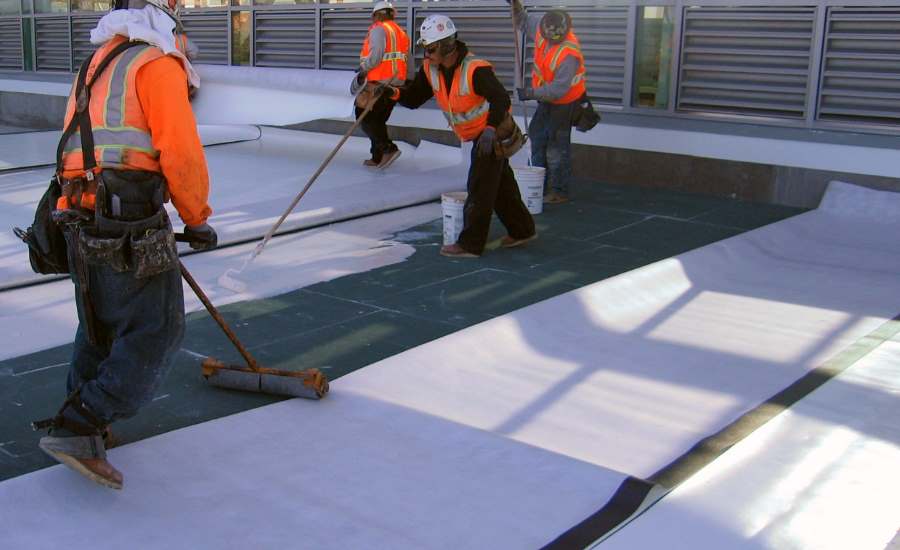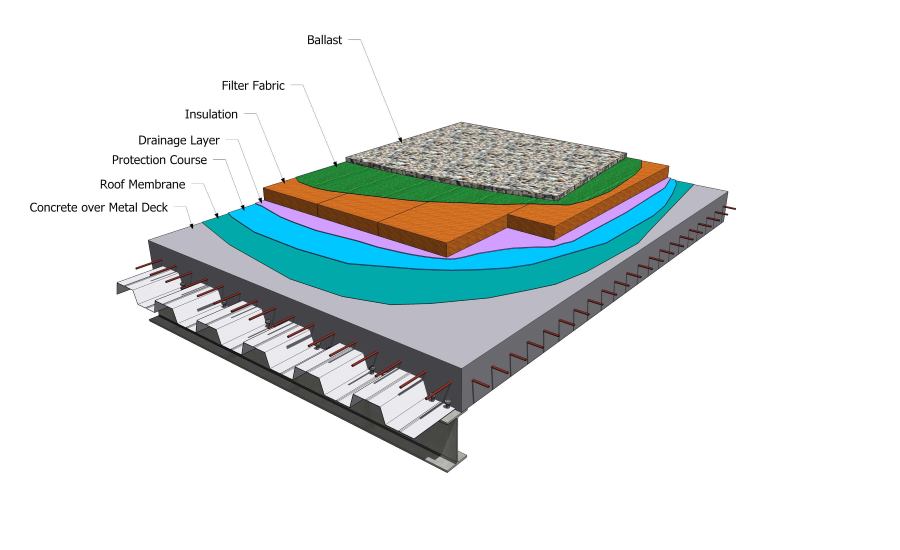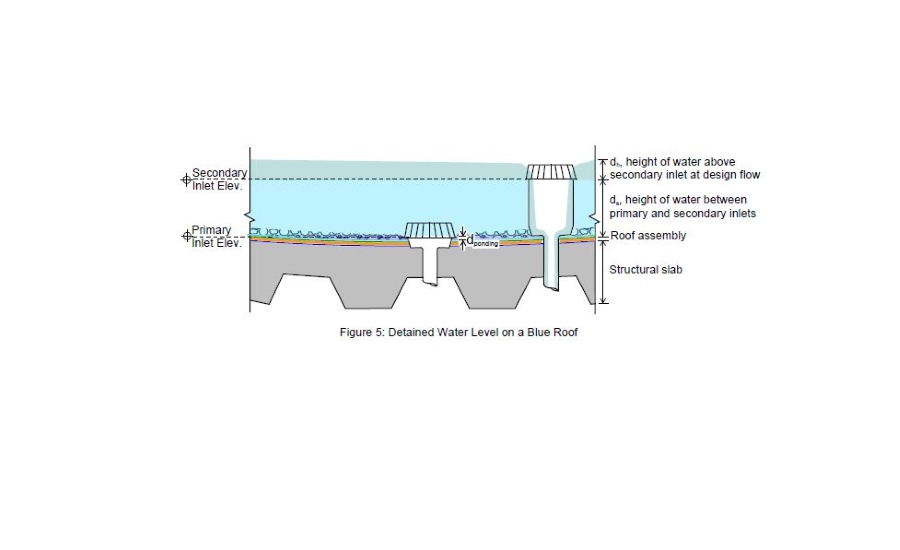Design Considerations for Blue Roofs
Don’t Get Inundated










To reduce peak discharge on existing stormwater infrastructure, many city jurisdictions are revising their stormwater management requirements for developments and redevelopments. Achieving this goal includes increasing capacity of on-site storage and slower release of stormwater runoff. At sites primarily occupied by the building footprint, a blue roof, also known as a controlled flow roof drainage system, is an option to detain stormwater and satisfy these requirements. This article will focus on blue roof design considerations, including selecting a waterproofing system that accepts long-term ponding water and ensuring the structure can accommodate the weight of the detained water and imposed roof deflections.
Rooftop Detention Overview
Stormwater is runoff generated by precipitation from rain events that flows over land or impervious surfaces and does not percolate into the ground. In urban areas, developments are often constructed to lot lines leaving minimal pervious area for rainwater infiltration, thereby increasing stormwater flow to storm drain or combined sewer systems. A blue roof controls the flow of roof drainage by increasing temporary storage and more slowly releasing rainwater by means of detention, which is considered a stormwater management practice (SMP). Blue roofs alone or combined with a second on-site water storage system, can be utilized to satisfy local municipalities’ stormwater management requirements. On newly developed sites, a blue roof serves as a post-construction stormwater control that helps to mimic pre-development drainage patterns and hydrologic processes by increasing detention at the point of rainfall.
Blue Roof Guidelines
Jurisdictions’ guidelines for blue roofs vary, especially with regard to maximum ponding depth and length of time water is detained. For example, in Philadelphia, the maximum surface ponding depth is six inches with a maximum drain time of 72 hours. Meanwhile, the International Building Code (IBC) requires new construction projects’ roof systems to allow for “positive drainage,” defined as roof drainage within 48 hours of precipitation. When designing a blue roof, it is important to determine the governing requirements because for some jurisdictions, like Philadelphia, the maximum drain time exceeds the IBC requirement.
Design and Construction Considerations
A blue roof can be installed on varying types of roofs and as part of an enhancement to an existing building, after determination of adequate structural loading capacity and waterproofing considerations. Waterproofing and structural design considerations for blue roofs are described below.
Waterproofing
Conventional (Unprotected) Roof Assembly
In a conventional (unprotected) roof assembly (Figure 1), the insulation is installed between the roof deck and the membrane, and may require ballast if the waterproofing membrane is loose-laid and not adhered to the insulation and roof deck. In a conventional roof assembly, a geotextile filter fabric or drainage composite can be used to protect the membrane. Conventional roof assemblies include modified bitumen roofing and thermoplastic membranes.
Thermoplastic single-ply membranes consist of factory formed sheets that are hot-air welded which results in a durable, single-ply system (Figure 2). Modified bitumen roofing can be torch-applied or set in cold adhesive and is comprised of multiple plies which provide redundancy.
Protected (Inverted) Roof Assembly
A protected roof assembly (Figure 3), also known as an inverted roof membrane assembly (IRMA), is comprised of an insulation layer that covers the waterproofing membrane on top of the roof structure. The assembly is considered “inverted” because the insulation is located above the waterproofing membrane, rather than below as in conventional roof assemblies. Ballast, rather than adhesive, is often used to keep the insulation in place. Protected roof assemblies include liquid-applied roofing, hot fluid-applied rubberized asphalt, thermoplastic membranes, and modified bitumen roofing.
Fluid-applied membranes can be installed hot or cold, and do not have seams (i.e., monolithic). Hot fluid-applied rubberized asphalt is also monolithic. The advantages to a liquid-applied roof and hot fluid-applied rubberized asphalt are that leaks are localized when installed over concrete decks, so that repair locations can easily be identified. Also, liquid-applied and fluid-applied membranes conform to irregular contours, but they are more dependent on the installer for thickness and consistency of placement, and they are affected by substrate irregularities.
A consideration for an IRMA is the location of insulation within the assembly. Ponding cold water on a waterproofing membrane on the roof slab can considerably increase conductive heat loss during the detention of water. During events with sustained rainfall and cold temperatures, it may be enough to lower the roof slab interior surface to close to its dew point temperature (the atmospheric temperature of which a droplet of water condenses on a surface). Additionally, condensation could result from rainwater on a roof becoming frozen from an additional storm, thereby contributing to the roof slab’s conductive heat loss.
Also, potential for water at the membrane level below the insulation layer could result in the insulation floating. To counter the buoyancy force on the insulation, a heavier than average stone ballast or concrete pavers can be designed to keep the insulation from floating while the assembly is in operation.
Slope
The roof slope influences the volume of water that can be detained on the roof. From a detention perspective, slopes of 2 percent or less are preferred to maximize the volume of water detained prior to reaching drain threshold heights. In contrast, from a waterproofing perspective, slopes of 2 percent or more are preferred to move water to rooftop drainage inlets. The IBC requires a minimum 2 percent slope with the exception for recovering or replacing an existing roof covering that provides “positive drainage.” There exists a conflict between code compliance and a blue roof optimizing detained water on an approximately flat roof. A roof slope of 2 percent satisfies both IBC and blue roof requirements. Achieving the desired slopes on an existing building can be more difficult due to existing conditions, including: limited threshold heights, available structural opportunities to accept overburden and ponding, and the possibility that flashing heights may need to increase, greatly increasing the re-roofing cost.
Waterproofing Membrane
The waterproofing membrane for a blue roof must be able to tolerate more frequent ponding water events, for longer durations. Waterproofing membranes with welded seams and monolithic membranes which have a proven performance history in similar applications are appropriate materials for blue roofs. Monolithic membranes are particularly well-suited for blue roofs because they can perform better under ponding water conditions for the reasons stated above.
Given the demanding performance of blue roofs and costly repairs if failure occurs, there is value in improved design and construction diligence, including the following items:
· Leak detection field testing consisting of flood testing and/or Electric Field Vector Mapping (EFVM). EFVM is a low-voltage test method to test the watertightness of an installed waterproofing system and assists in locating and managing leaks.
· Third-party inspections during roof installation.
· Waterproofing membrane adhesion testing.
Additional waterproofing membrane considerations include:
· All roofing edges, seams, corners, penetrations, or other discontinuities should be installed in a watertight manner according to the written installation requirements of the membrane manufacturer.
· Waterproofing and associated flashings should be protected from damage and should be designed with the same service life as the field membrane. Rooftop equipment should be provided on curbs to accommodate the height of the ponding water. In addition, the roofing membrane at penetrations should extend at least 6 in. above the peak ponding elevation per the SMP designs (Figure 4).
Structural
A licensed engineer should review blue roof designs for either new construction or roof conversion on an existing structure. The engineer should assess members for rain loads in combination with ponding water, dead, live or roof live, wind, and snow loads, as appropriate. The American Society of Civil Engineers’ (ASCE) Minimum Design Loads for Buildings and Other Structures ASCE/SEI 7-10 Chapter 8 defines rain and ponding loads for controlled drainage systems. Currently, some jurisdictions limit the maximum depth of retained water (e.g. inlet of secondary drain) on a blue roof to 6 inches. Six inches of rain weighs approximately 32 pounds per-square-foot (psf). The 6-inch depth is equivalent to ds + dh defined in ASCE 7-10 Chapter 8. ds is the difference in height on the undeflected roof up to the inlet of the secondary drainage system. dh is the height of water above the secondary drainage system at its design flow.
Figure 5 shows a graphical cross section through a blue roof identifying the water depths used to design roof members for rain loads. For controlled drainage systems, the additional water on the roof, dh, needs to be determined carefully for the resultant rain load, as the height to the secondary drain inlet and outflow is selected to satisfy SMP storage requirements. A hydraulic analysis of the roof for the design storm can determine dh. American Institute for Steel Construction’s (AISC) Specification for Structural Steel Buildings ANSI/AISC 360-16 Appendix 2, American Forest & Paper Association’s (AF&PA) Standard for Load and Resistance Factor Design (LRFD) for Engineered Wood Construction AF&PA/ASCE 16-95 Appendix A3, and the Steel Joist Institute’s (SJI) Structural Design of Steel Joist Roofs to Resist Ponding Loads: Technical Digest No. 3 provide guidance on selecting roof members with sufficient strength and effective stiffness to remain elastic under dead, rain, and ponding loads on a roof drained by traditional roof drains/scuppers.
The ponding loads associated with controlled drainage systems need to be incorporated in a similar manner to traditional roofs. Alternatively, an engineer may choose to model the roof structure in a finite element analysis, apply rain loads, iteratively apply ponding loads based on the deformed geometry under loads, and confirm demands are sufficiently less than capacity.
Depending on the waterproofing system selected, ballast pavers may be present and contribute to roof dead loads. There may also be occasions when meltwater may freeze as a new storm adds snow or rain to the roof leading to a condition where both rain and snow are present on the roof. In areas with flat roof snow loads greater than 35 psf, members may not require significant increase in structural capacity to support rain loads associated with blue roofs where ds + dh and ponding are not substantial. Locations where flat roof snow loads are less than 35 psf or roof live load of 20 psf governed member design, members are more likely to require strengthening to support rain loads associated with blue roofs.
Summary
Blue roofs are an effective tool for owners and developers encountering requirements for reducing stormwater demands on existing infrastructure. While jurisdictions’ guidelines for blue roofs vary, their intent is to minimize inundation of storm drain or combined sewer systems and protect waterways from urban runoff. Specific challenges in blue roofs emphasize the importance of incorporating improved waterproofing design and details. Also, the structure should be evaluated due to the additional weight of water detained on a roof. Within the right context and building location, blue roofs are an important design strategy to achieve stormwater management practices.
This article does not discuss specifications for flow rate, drainage requirements, or design and sizing for drainage. These parameters are based on the project-specific requirements and should be determined by a licensed professional.
References
American Institute of Steel Construction (AISC), ANSI/AISC 360-16 Specification for Structural Steel Buildings, American Institute of Steel Construction, U.S.A., July 7, 2016.
American Society of Civil Engineers (ASCE), ASCE Standard ASCE/SEI 7-10, American Society of Civil Engineers, Reston, VA, 2013.
American Society of Civil Engineers (ASCE), AF&PA/ASCE 16-95 Standard for Load and Resistance Factor Design (LRFD) for Engineered Wood Construction, American Society of Civil Engineers, Reston, VA, 1996.
International Code Council, Inc. (ICC), 2015 International Building Code, International Code Council Inc., U.S.A., May 20, 2014.
NYC Environmental Protection. "Guidelines for the Design and Construction of Stormwater Management Systems." Accessed March 28, 2017. http://www.nyc.gov/html/dep/pdf/
green_infrastructure/stormwater_guidelines_2012_final.pdf.NYC Environmental Protection. “Rooftop Detention: A Low-Cost Alternative for Complying with New York City’s Stormwater Detention Requirements and Reducing Urban Runoff.” Accessed March 28, 2017. http://www.nyc.gov/html/dep/pdf/rooftop_detention.pdf.
Philadelphia Water. “The Philadelphia Water Stormwater Management Guidance Manual.” Guidance Manual. Accessed March 28, 2017. https://www.pwdplanreview.org/manual/chapter-4/4.6-blue-roofs.
San Francisco Public Utilities Commission. “San Francisco Stormwater Management Requirements and Design Guidelines.” Stormwater Management Requirements. Accessed March 28, 2017. http://sfwater.org/modules/showdocument.aspx?documentid=9026.
Steel Joist Institute (SJI). Structural Design of Steel Joist Roofs to Resist Ponding Loads: Technical Digest No. 3, Steel Joist Institute, U.S.A., June 2007.
Looking for a reprint of this article?
From high-res PDFs to custom plaques, order your copy today!





