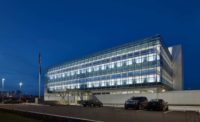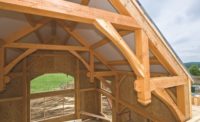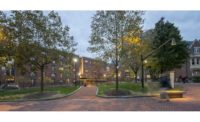Located in the Philadelphia suburb of Swarthmore, Pa., and at the edge of the Swarthmore College campus, the Swarthmore Town Center West complex designed by Cope Linder Architects represented an intensely collaborative and strategically planned mixed-use development. A diverse team achieved the goals of both the college and borough by incorporating sustainable design, a hybrid building structure, energy-efficient building envelope, traffic pattern revisions, and extensive site planning.
The 45,000-square-foot Swarthmore Town Center West complex includes the boutique, 40-room Inn at Swarthmore; 3,500 square-feet of meeting and event banquet facilities; the Swarthmore Campus + Community bookstore; and the 100-seat farm-to-table restaurant, Broad Table Tavern.
Swarthmore College is a private, co-educational, liberal arts college founded in 1864. It sits on a 425-acre arboretum campus 11 miles outside of Philadelphia. Sustainability and social responsibility have long been part of the college’s mission and figure prominently in the project.
The mixed-use Town Center West serves as a new Swarthmore College entrance experience and gathering place for visitors, alumni, and the community. The design reflects the college’s Quaker tradition and complements the pedestrian scale of the existing borough retail village. Over 15 years of study and strategy brought the project to fruition.
Transit-Oriented Development
In the late 1990s, the Borough of Swarthmore and Swarthmore College undertook a long-range strategic planning effort to spur borough revitalization. By 2007, after evaluating alternatives with outside developers and securing zoning approvals, Swarthmore College undertook development of the Town Center West project in collaboration with the borough. A multi-year preconstruction period ensued, wherein the college studied how to make the project work financially and physically, including logistical and regulatory approvals by PennDOT, SEPTA, borough and county governments, and other authorities having jurisdiction.
The college hosted a planning and design competition to identify a design teammate. Cope Linder Architects was selected for master planning and architectural design to realize the comprehensive project. The Philadelphia-based firm earned the commission in part by presenting a master planning strategy that fosters community engagement.
Swarthmore College engaged Aegis Property Group of Philadelphia, Pa., as owner’s representative in 2012. According to Aegis Partner John Cacciola, PE, LEED AP, who served as lead project manager, “The sheer scale of the project required a team approach.”
The award-winning planning strategy established a new southern gateway for campus by reworking vehicle and pedestrian pathways to create safer, more inviting access between the college and Borough of Swarthmore’s retail district and the regional rail station adjacent to the site. Traffic engineer McMahon & Associates realigned Pa. Route 320 and incorporated a new traffic circle. Clear traffic lanes, crosswalks, and green space invite interaction and opportunities for engagement, while ensuring a safer pedestrian environment. The transit-oriented development establishes a physical and social link between town and gown.
Sustainable Start
From the beginning, Swarthmore College identified LEED certification as a target for the Town Center West project. “Sustainability certainly was important,” explained Cacciola. “Although not a typical campus building, Swarthmore College nonetheless wanted to achieve a high level of LEED, in keeping with other sustainability goals and initiatives on campus.”
Modern and Traditional
The architecture of the three-story building takes inspiration from the school’s Quaker heritage. Simplicity of forms, clean lines, and modest detailing recall the early 20th century work of British architect C.F.A. Voysey. Peaked roofs, dormers, and deep eave lines offer a traditional aesthetic.
Yet the look belies the architecture firm’s modern approach to the building envelope. “It has a design sense from the 1920s but is technologically super-efficient,” said Cope Linder Principal Stanley B. Cairns, AIA, LEED AP.
Hybrid Design
A hybrid wood and steel structure features an efficient, high-performance building envelope. The mostly wood structure includes 50 percent recycled wood content. Much of the structural wood was panelized and pre-engineered in the shop and assembled on site, although nothing was a unitized, off-the-shelf product. “Achieving a high-performing building envelope and LEED Silver certification within budget parameters prompted our decision to go with wood,” explained Cairns. “Steel framing was only used to achieve the large clear spans for the first floor public spaces.”
The exterior walls feature a hybrid barrier system of Exterior Insulation and Finish System (EIFS) on the lower two levels and dormers, and a fiber cement rain-screen system on the third level. EIFS offered the right balance of energy efficiency and aesthetics. It could afford the design team the look of traditional stucco with the high R-value of continuous insulation. Its long-term durability and low maintenance, including dirt, mold, and fade resistance and elasticity during typical building expansion and contraction in the four-season northeast, made EIFS a logical choice for much of the building.
“Continuous insulation is becoming much more common now than it was during construction two years ago,” said Cairns. The Cope Linder design team was particularly concerned with framing around windows and corners to anticipate and prevent thermal breaks. In this project, the windows are larger than in typical hotel rooms, so wrapping the insulation around and behind each window was important to keep the inn guest rooms comfortable. The fully vented roof is also continuously insulated.
The marriage of the two exterior wall systems and detailing potential thermal break points around windows, doors, and at the roof were critical to mitigating air and moisture infiltration. “We had a classic problem of managing the different barrier systems,” said Cairns. “We needed to make sure everything was compatible, integrated correctly, and executed perfectly.”
The project’s wood construction also required a degree of expertise not typical of the region’s commercial contractors, from incorporating termite shields, which are more common on residential wood buildings, to the bluestone base detailing, to large amounts of glass.
Façade Expertise
The Façade Group building enclosure consultants of Portland, Ore., and Philadelphia, Pa., had worked previously with Swarthmore College, Aegis Property Group, and Cope Linder Architects. The Façade Group’s David Altenhofen, AIA, and Michael Falstad, RA, LEED AP, reviewed both design documentation and construction fieldwork to ensure details and material selection would ensure the long-term viability of the building.
“Swarthmore College wants its buildings to last 100 or more years,” said Altenhofen. “Façade Group’s role was to ensure that the college would have a long-lasting building without any problems.”
The Façade Group dealt with the quality of the building enclosure, walls, roof, and waterproofing, ensuring the wall assemblies would not trap any moisture that could cause premature wood rot. Ensuring Swarthmore College’s investment meant oversight over drawings, but also collaboration. “We knew most of the team members fairly well, and we worked very collaboratively. The application of modern materials and techniques to deliver a building that has historic design references was very interesting,” Altenhofen described. He cited the teammates’ attention to detail and the contractor’s understanding of the issues associated with the building envelope with the successful project completion.
Constructability
In 2011, Swarthmore College hired W.S. Cumby Inc., of Springfield, Pa., to perform preconstruction services and construct the building. Once the design and construction team was in place, Cumby Project Executive Mike O’Brien took the lead to ensure the construction team and all subcontractors understood what was required for all systems. Chief Estimator Mike Boess admitted it is always an issue to find the right subcontractors, in this case, to proficiently apply the EIFS.
“We spent a lot of time with the architect, owner’s rep, and façade consultant,” said Boess. Detailed scope meetings were held for all major trades and subcontractors on the job to ensure everyone understood what was required for constructability. Meridian Contractors Inc., was hired as the EIFS subcontractor.
“It was a robust team effort,” agreed Cacciola. “There was a large group of people with different motivations and objectives working together to make sure the building met functional and aesthetic objectives. There was a lot of dialogue to get each system right.”
The window and storefront glazing system details were also complex, with custom colors and profiles selected. The Cope Linder team chose two different Kawneer products. Entrance Systems Inc. installed the aluminum and glass.
Successful Outcomes
The innovative design and construction of Swarthmore Town Center West articulate the college’s commitment to sustainability. The project opened in summer 2016 to positive student and community reviews. LEED Silver certification is pending under the LEED v2009 for New Construction Rating System, due in part to the building envelope, a mechanical heat recovery system and efficient HVAC, interior finishes, and accessibility to public transit.
Much of the interior finish wood is white oak reclaimed from the site. The Inn’s artwork collection was produced entirely by Swarthmore art students and alumni.
The interior aesthetic can be credited to Floss Barber Inc., who provided interior design for the inn and public spaces; DAS Architects, who provided interior design for the restaurant; and R. Berlin & Associates, who designed the bookstore. Simon Tickell, AIA, offered design consulting for the exterior architecture. Additional teammates led by Cope Linder Architects included Grenald Waldron Associates (lighting design), Bruce E. Brooks & Associates (MEP engineering), Gilmore & Associates Inc. (civil engineering), and A.W. Lookup Corporation (structural engineering).
In October 2016, Swarthmore Town Center West was awarded the Delaware County (Pa.) Planning Department William H. Bates Memorial Award for outstanding land development. The project was honored for site planning, development practices, and innovative land use techniques, as well as utilizing traditional design principles reflective of, and complementary to, the borough’s existing downtown and for rehabilitating a once-haphazard intersection.
In May 2017, the ACE Mentor Program of Eastern Pennsylvania will recognize Swarthmore Town Center West as its suburban project of the year, citing the project’s interdisciplinary teamwork and collaboration as a reason for recognition.










