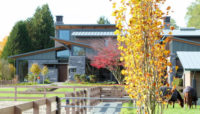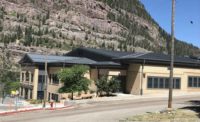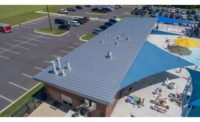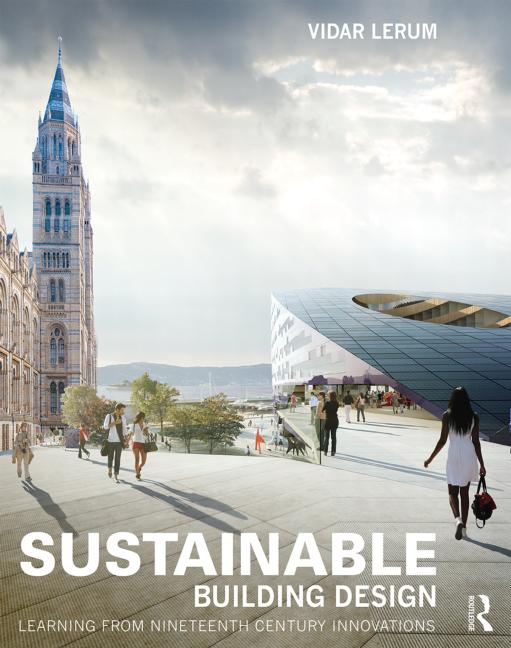Standing Seam Roof Mimics 20th Century Design




The Welcome Pavilion of the new Milton & Catherine Hershey Conservatory at Hershey Gardens is one of the first thing visitors see as they drive up to the popular southeastern Pennsylvania attraction. The Pavilion’s most prominent feature is a new curved metal roof from Drexel Metals, which almost seems to crown the new conservatory.
The Conservatory’s Welcome Pavilion serves as the new main entrance to Hershey Gardens, which opened in 1937 as “a nice garden of roses.” Today, visitors are treated to 23 acres of botanical beauty, including an interactive Children’s Garden and breathtaking seasonal displays. In addition to the Welcome Pavilion, the new Conservatory, which opened in July 2016, features a year-round indoor tropical Butterfly Atrium, Educational & Horticultural Wing and Overlook Area, which provides sweeping views of the town that chocolate built.
“The Conservatory sits on top of a hill, overlooking Hershey,” says Matthew Monismith, superintendent at Houck Services of Harrisburg, Pa. “It’s in a very prominent spot, so everyone will see the roof. For these reasons, we had to make sure every ‘t’ was crossed and every ‘i’ was dotted.”
The standing seam metal roofing part of the project was small – only 2,650 square-feet – but ensuring a watertight installation was time consuming. Drexel Metals formed the 24-gauge Galvalume 1-1/2-inch architectural standing seam metal roofing panels in Hemlock Green. The unique design also required some extra attention at the hip.
“We had to fabricate our own curved hip detail,” Monismith says. “Like the panels, the hip is curved to a 90-degree angle … you don’t run into that too often. We overlapped pieces, about two feet long, from the bottom up, so it looks kind of like a tile roof, the way roof tiles overlap. It looks great and it passed inspection.”
Houck Services also installed an 8-inch ogee gutter in 24-gauge Galvalume Hemlock Green to match the roof, as well as Regal White soffit panels from Drexel, the DMCFW-1.
William Deck, CSI, CCS and LEED Green Associate with LSC Design of York, Pa., said that metal roofing was the only material considered for the project.
“The design inspiration for the building was based on conservatories that Milton and Catherine Hershey had built for them in the early 1900s,” Deck says. “We chose metal roofing because it is one of the correct materials for that time period. Metal roofing was also the best choice for its aesthetics, its ability to be curved and its durability.”
Looking for a reprint of this article?
From high-res PDFs to custom plaques, order your copy today!








