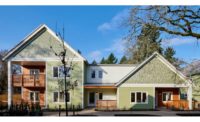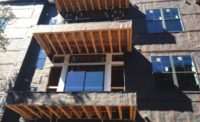It may sound like a stretch that building a multi-family structure to Passive House standards can be done not only at market rate (or better) compared to conventional construction, but also with a method that saves time and money, and is simple to implement.
But living proof of that model exists in a 52,781-square-foot, 49-unit structure called Whitehall in Spring City, Pa., that’s effectively debunking many commonly held notions about building green, or building to Passive House standards of extreme energy efficiency.
As one of the first handful of affordable housing projects seeking Passive House certification that received a tax credit from the Pennsylvania Housing Finance Agency (PHFA), Whitehall has the attention of many interested developers and builders in the state.
And according to Tim McDonald, Whitehall’s Passive House consultant and president of design-build firm Onion Flats, this project is proving that a pre-fabricated panelized wall system it used is an easy and simple prescription for other builders and developers to achieve Passive House standards.
“Not only do I wholeheartedly believe that, but I’ve been saying exactly that in all my presentations,” McDonald said. “I think that’s exactly what (Whitehall) is going to demonstrate.”
The Passive House-ready wall system McDonald speaks of is manufactured by Build SMART and consists of a pre-pressed panel with pre-installed Passive House-certified windows and doors, continuous exterior insulation, preformed corners, an integrated air barrier and water-resistive barrier and an exterior nail base.
It saves time
For Joel Wunderlich, project superintendent for Whitehall’s general contractor, Caldwell, Heckles & Egan Construction, Whitehall is his first experience working with the Build SMART panels.
As it was for sub-contractor King Builders, whose crew installed the panelized system.
But with a little bit of training from Build SMART staff, the structure’s first story, encompassing about 805 lineal feet of walls, took four crew members just 4.5 days to complete, or roughly 180 lineal feet a day.
“In a conventional framing, to frame the whole thing in one floor and the exterior wall, it would take around 2-3 weeks,” Wunderlich said.
It’s a simplified way to meet energy goals
That doesn’t take into consideration the time to install windows and doors in a conventional build. The Build SMART system eliminates that process entirely with pre-installed, Passive House-certified windows and doors, ensuring even more savings on labor and time. “You’re not taking the time to go back through and install windows,” Wunderlich said. “The panelized system is a lot more efficient.”
Joe Andracchio, technical analyst for McGrann Associates, the energy rater for the project, agreed on the benefit of Build SMART’s pre-installed windows.
“If you’re installing the windows on site, you have to worry about those induced penetrations that have to be sealed perfectly,” he said. “If they’re done in a factory setting, it makes an immense difference.”
“If a project is going to Build SMART, they’re going to have less problems with that, and if a project is going Passive House, I would say to take a look at what Build SMART is doing and see if you can get factory-installed windows in a panelized system on your project.”
Passive House Consultant McDonald agreed. “Developers don’t understand how difficult it can be to install heavy triple-pane windows,” he said.
It was only three of those factory-installed windows left ajar that constituted anything remotely resembling leak-chasing when the crew conducted a blower door test in late September on Whitehall’s shell.
Energy rater Andracchio, who is also a certified Passive House consultant, brought in two blower doors for the test, based on his prior experience.
“In previous buildings we’ve done, whole buildings that were anywhere near the size (of Whitehall), we’ve needed two or more blower doors to cover the volume,” Andracchio said.
So he was surprised, to say the least, when the team on site that day was able to depressurize with just one blower door.
“I’ve done more leak-chasing in single units than in that whole building,” Andracchio said, adding that he believed the Build SMART system “absolutely” contributed to the envelope’s airtightness.
Once those windows were closed, the test showed a result of 3550 CFM, which translates to 0.50 ACH50 – well below the Passive House Institute standard of 0.60 ACH50 that the project is seeking.
For a multi-family project to achieve that result in so little time is “phenomenal,” said Rob Leonard, Build SMART’s Field Technical Manager.
Leonard recalled one Memorial Day weekend several years ago (before the advent of Build SMART) when he, co-workers and family members embarked on a two-day effort to chase leaks during the blower door test phase of a small educational facility.
“We spent 48 hours chasing leaks over the weekend and never got close,” he said. “Then when we still didn’t hit the number, we had to go back throughout difference phases of the project. It was months of headaches.”
“Now we’ve gone from that, to the first time on the blower door, and 10 minutes of closing a couple windows we didn’t know were open. It’s unheard of.”
That’s especially true considering an existing old inn that was connected to the Whitehall structure, Leonard said. “The robust air-sealing features of the Build SMART system helped to counter any leakage that may be occurring at the connection between the two buildings.”
It saves money, in more ways than one
For developers and builders, using Build SMART panels can save money compared to conventional construction. On top of the labor savings addressed earlier, McDonald estimated Whitehall to have a cost per square foot of $148, compared to $165 for the PHFA’s code-built developments.
Building to Passive House standards guarantees an additional layer of savings on energy bills. According to the Passive House Institute U.S., buildings designed and built to the PHIUS+ 2015 Passive Building Standard consume 86% less energy for heating, and 46% less energy for cooling (depending on the climate zone and building type) when compared to a code-compliant building.
As a bonus, the PHFA reduced the HVAC tenant utility allowance for Whitehall by 96% from $160 to $7. That allowance aids developers’ ability to obtain project financing.
Lower energy bills will benefit both the tenants of Whitehall’s 49 units, as well as Mission First Housing Group, the project’s owner and developer, which will be responsible for heating and cooling common areas like offices, laundry room, computer lab, hallways, multipurpose room and more.
Why wouldn’t it work for you?
Considering this data that gives the Build SMART system a clear advantage for those seeking to build Passive House structures, McDonald said he has a particular mantra: “Zero energy at zero premium, there should be zero debate.”
And the pre-fabricated panels can work for far more building typologies than multi-family, he added. “Why not?” he said. “It’s market rate, and it’s affordable. It could work for seniors, students.”
Senior housing and student housing are ideal candidates for Build SMART panels, Leonard agreed. But really, he said it’s ideal for “any multi-family dwelling,” whether it’s hospitality, mixed use, commercial mixed with residential, etc.
And those who have worked with the system first-hand and seen its performance plan to sign up for more.
Wunderlich, for one, believes his first experience with Build SMART won’t be his last.
“After seeing it perform, (the panels) are ideal for what we’re doing on this project with the Passive House goals,” he said. “Going forward, if PHFA continues to fund Passive House projects, and we get the projects, more than likely we’re going to go with what we know works and use (these Build SMART) systems again.”
“It worked for us because we followed the installation package from Build SMART, and I think it would work for other companies as well,” Wunderlich added.
Leonard agreed that not only does Build SMART offer an easy way for other builders to achieve Passive House standards of energy efficiency, it’s also a simple-to-learn and cost-effective method that transforms the industry to make healthy, comfortable and energy-efficient spaces available to anyone.
“The public needs to know that we just proved in a very big way that high-performing buildings are attainable to any builder, that this builder has done it less expensively, and done it quicker, and more efficiently and they saved time,” Leonard said.
“We’ve just proven on a very large platform that this is attainable and accessible to everybody, and it’s a universal application to the masses. You don’t have to overthink this, it’s done.”











