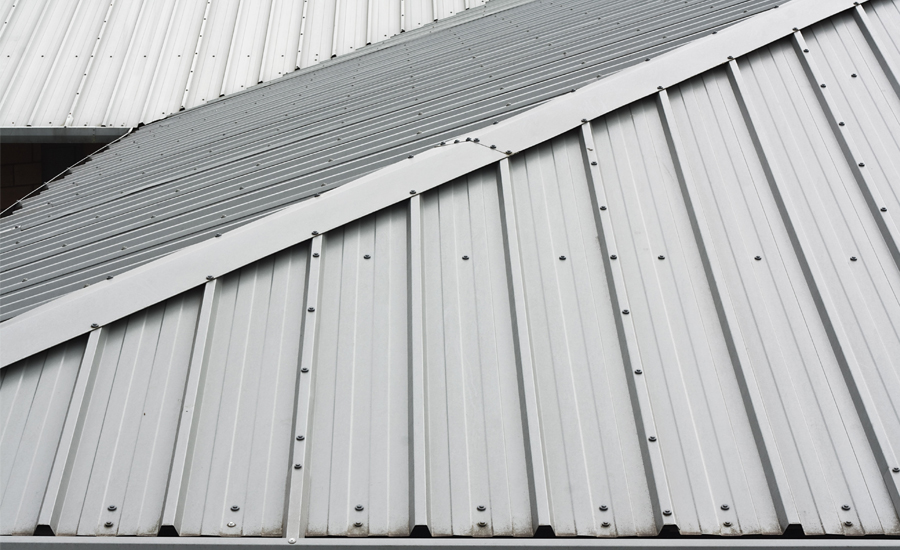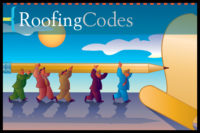Roofing Codes: Section 1507.4 Metal Roof Panels

Section 1507.4
Metal Roof Panels
The installation of metal roof panels shall comply with the provisions of this section.
CODE INTERPRETATION
Metal roof panels are defined as interlocking metal sheets that have a minimum installed weather exposure of 3 square-feet. There are two classifications of metal roof panels: architectural metal panels and structural metal panels.
Architectural metal roofs are generally water shedding roof systems that have a flat pan and ribs on each side. Because they do not provide advanced waterproofing capabilities, these systems are designed for steep-slopes to allow water to shed off of them. The code requires that the designed slope be no less than 3:12. The code does not require the seams to be watertight.
Structural metal roofs have waterproofing (water barrier) capabilities and can be applied at slopes above 1/2:12. These types of panels are designed to resist water at laps and seams with sealants and tapes designed for metal panels.
Looking for a reprint of this article?
From high-res PDFs to custom plaques, order your copy today!



