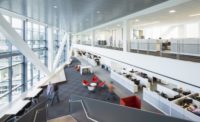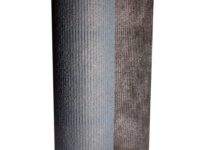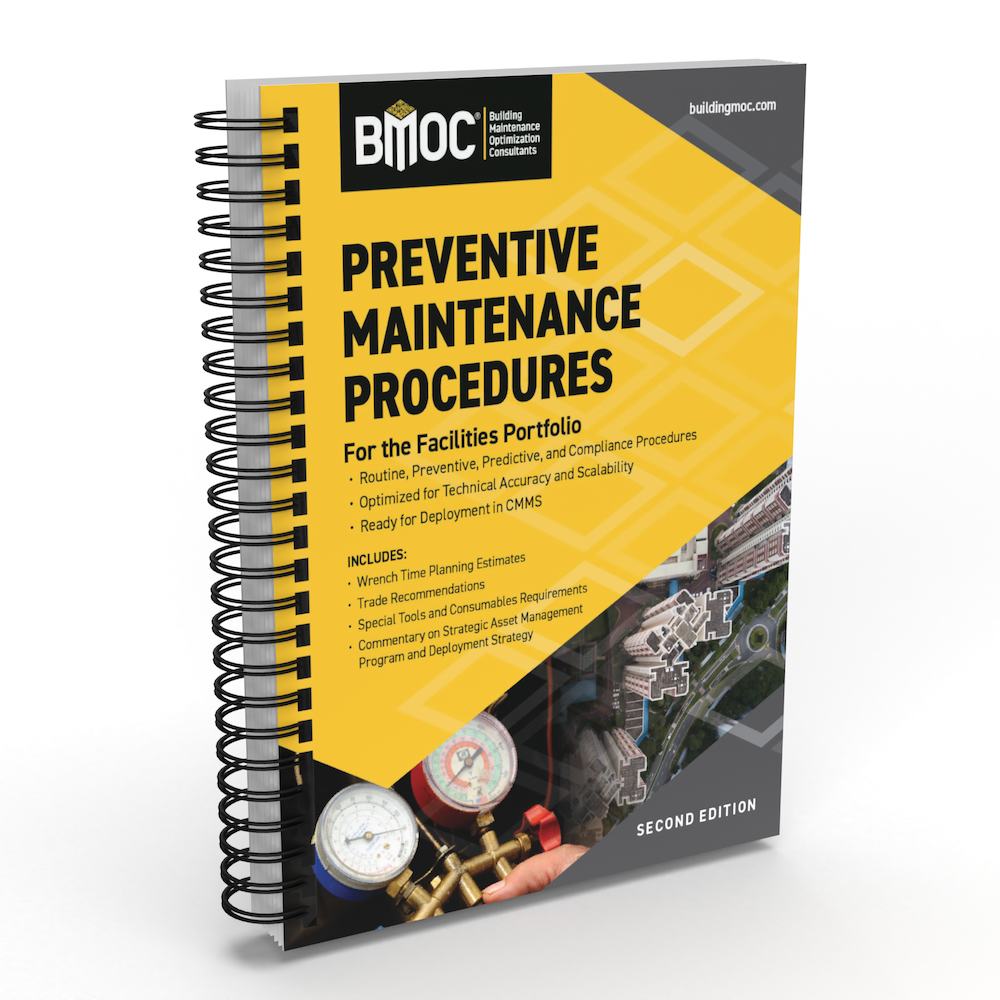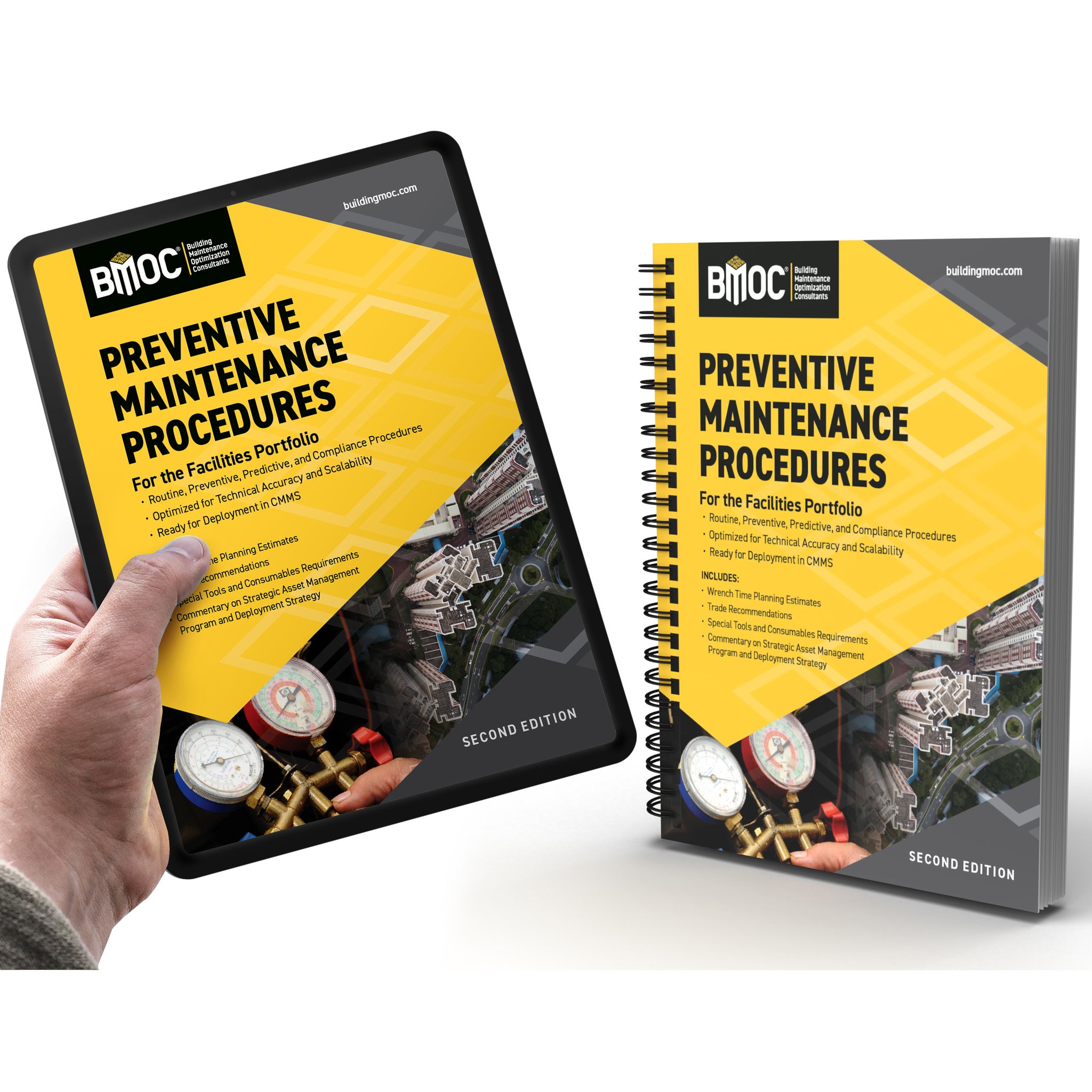Custom Screen Printed GKD Metal Mesh Designed for Samsung Headquarters
Located in tech-hub, Silicon Valley, the headquarters houses the company’s 2,000 employees, which are divided into R&D and their sales department.

Photos courtesy of GKD.











Global architecture firm NBBJ recently completed the energy-efficient headquarters for technology powerhouse, Samsung. The building features a 10-story tower, pavilion and parking garage structure, creating a collaborative design for both employees and the community. Located in tech-hub, Silicon Valley, the headquarters houses the company’s 2,000 employees, which are divided into R&D and their sales department. Throughout the design, the architects utilized the brand’s image as inspiration.
The 1.1 million square-foot headquarters is enveloped in terracotta, white metal, and glass to not only reduce solar intake, but to reduce the energy costs of the building as well. The glass exterior allows for an influx of natural light to penetrate the interior, while trees and other foliage create a natural environment in the structure’s centralized courtyard. The building features fitness centers and cafes, some of which will be open to the public, according to the architects at NBBJ.
A main component of the headquarters design is the towering parking garage utilizing 36,000 square feet of GKD Omega 1520 metal mesh. Uniquely, to achieve the architect’s desired design, GKD in Germany assisted in the project to manufacture and screen-print the metal fabric, which was then shipped to San Jose, California. Although the screen-printing process has been used in projects throughout Europe, this project marked the first application in the United States, making Samsung one-of-a-kind. GKD utilized CAD files to create custom stencils that were then used to screen print the color directly onto the metal mesh.
The design inspiration for the screen-printed portion of the Omega mesh was a green circuit board, further showcasing Samsung’s brand. Omega was chosen for its ability to be screen printed, its aesthetic qualities and it’s open weave, providing the necessary ventilation needs without utilizing alternative or superficial sources.
The 70 mesh panels used on the parking facility were manufactured, engineered and installed by GKD. In fact, the architects noted that one determining factor in GKD’s specification, over other metal mesh manufacturers, was their ability to be involved in the process from concept through its completion, eliminating the need for any third party engineering or installation. Interestingly, the project utilized an extensive amount of structural steel, a first for GKD on a project of this magnitude. Precision was necessary in accurately estimating the exact field dimensions of the structural steel as all of the installation components were shipped directly on site, ready for install.
GKD representatives were able to work closely with Samsung, NBBJ and the city of San Jose to complete the project within its strict time constraints and to the architect’s exact specifications.
Currently the building is tracking LEED Silver Certification.
Photography by GKD.
Looking for a reprint of this article?
From high-res PDFs to custom plaques, order your copy today!














