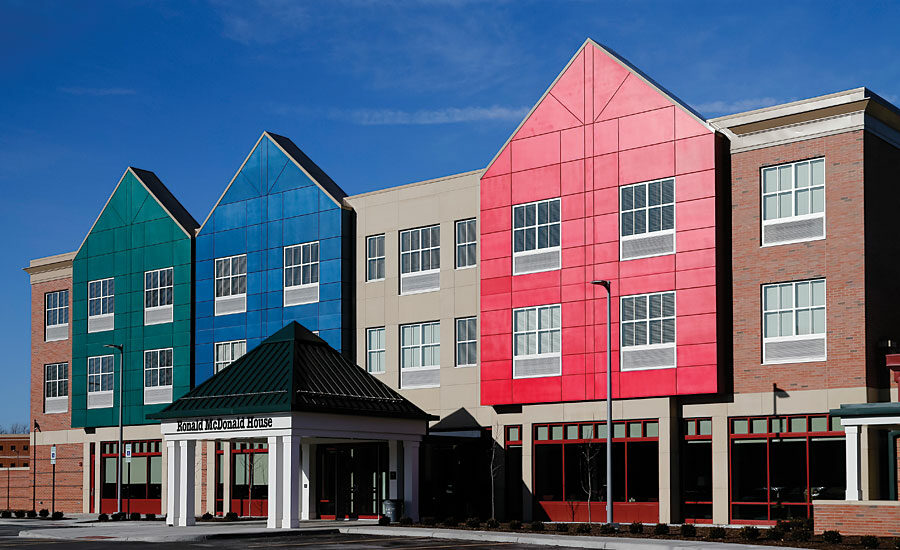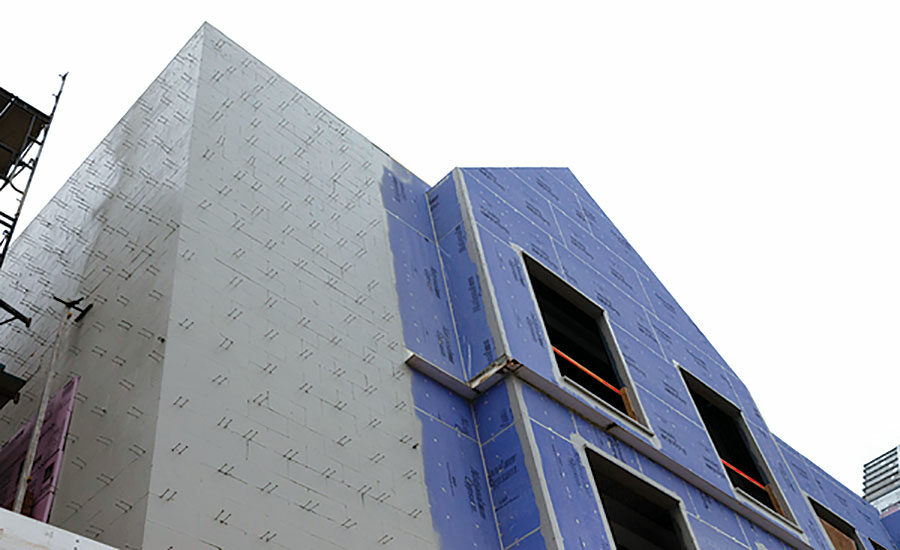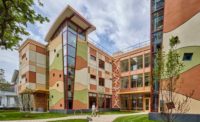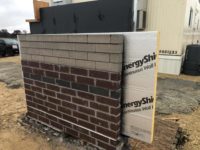Ronald McDonald Charity House Built with High Performance Materials




“A home away from home” is the environment Ronald McDonald Charities of Northwest Ohio seeks to offer families traveling for their children’s medical care in Toledo, Ohio. Each Ronald McDonald House offers lodging for patients in a residential, family-centric setting. The newly constructed Ronald McDonald House in Toledo includes comfort-based amenities such as a playroom, community room and communal dining area. Space is also available for guests to conduct professional and personal business while their child is receiving medical treatment.
“Families come to us at a critical time and are often going through the worst days of their lives,” says Chadwick Bringman, president of Ronald McDonald House Charities of Northwest Ohio. “As we planned the new Ronald McDonald House, we didn’t want people to feel that they were entering another wing of the hospital when they entered our door. Achieving comfort that feels like home was a priority.”
A Change in Sites and an Outpouring of Support
Designing a comfortable home-like environment on a medical campus can be a tall challenge under the best of circumstances. However, the assignment was made even more complex when Jeff Brummel, Duket Architects project manager, and Tony Perales, project manager at Mosser Construction, learned the Ronald McDonald House they were planning to build was changing locations. “We were about 95 percent of the way through the construction documents when we learned the location was changing,” Brummel says. Planners had originally planned to expand the original Ronald McDonald house located near Toledo Promedica Children’s Hospital. The former location was an 8,000-square-foot 1906 farmhouse. The 14 guest rooms were continually occupied and close quarters as well as the age of the home made sound transmission between walls and floors a challenge.
In order to fund a larger facility, Ronald McDonald Charities of Northwest Ohio called on the generosity of citizens and corporations in Toledo. An outpouring of public and private support enabled the Ronald McDonald House to double the number of guest rooms and increase the size of the unit nearly 500 percent, from 8,000-square-feet to 38,000-square-feet. The larger size also came with a new location.
As the project morphed from an expansion at the facility’s former site to a different location on the medical campus, the project team’s design-build approach worked particularly well. “First, we had to get the land right,” says Perales. “The soil on the new land was unsuitable for bearing, so we had to integrate structural slabs on the foundation site.” While the site was being readied, Duket Architects was able to salvage much of the design, reconfiguring the three-story building design which includes a full basement, prep kitchen, community living area, guest rooms and office space.
Addressing Comfort and Codes with a System of Solutions
Duket Architects increased accessibility beyond ADA code requirements and also added an isolation room on each of the two guest room floors. The isolation rooms feature positive pressure that helps keep germs or allergens in the hallway from entering the room. “The isolation rooms have been used by individuals with compromised health conditions such as asthma or severe allergies,” Brummel says. Each isolation room also features a small kitchenette for the occupants’ convenience.
Brummel and his team worked with Owens Corning to develop an enclosure approach that addressed comfort and code priorities throughout the house. In addition to donating building products, Owens Corning offered its building science leadership to help inform the design build approach.
With the design plans finalized, Brummel’s team worked closely with Owens Corning to specify components of the building’s enclosure system. “We used a systemized approach that allowed us to select products that address both energy and code considerations for the building shell including the cavity wall portion of the building,” he says.
Like many regions of the country, local building codes required continuous insulation on the outside of wall studs. “Continuous insulation really helps to cut down on thermal bridging in metal or wood studs and support thermal performance,” Brummell says.
Owens Corning donated Foamular Extruded Polystyrene used in the building’s foundation and exterior walls as well as wall cavities and the roof. Thermafiber RainBarrier Continuous Insulation was also used to support fire resistance in the cavity walls, while the team used EcoTouch Pink Fiberglas insulation faced with a foil vapor retarder to provide added fire resistance and vapor transmission resistance.
Of course, a location housing families with young children will naturally generate a certain level of noise. “In the former Ronald McDonald House, audio from the television in the family area would transmit into the guest rooms and staff would frequently receive calls from tired guests asking for the sound to be lowered,” says Bringman. To help mitigate sound issues, the building team installed Owens Corning sound attenuation batts to meet required Sound Transmission Class values for partitions separating guest rooms.
Connecting Comfort and Community Spirit
The Ronald McDonald House in Toledo opened its new location on Dec. 21, 2015. Since its opening, many former guest families have returned and feedback regarding the new facility has been overwhelmingly positive. “People immediately picked up on the comforts of home we brought into the house. Guests often arrive at a time when they feel somewhat numb due to stress and we have a critical opportunity to welcome them with some of the comforts of home,” Bringman says.
Pride in the new Ronald McDonald House isn’t limited to the building team. “This project did a tremendous job of bringing Toledo together and showing community partnership,” Bringman says. “Owens Corning is a staple in the community and we’re grateful for their support. We believe the house is a celebration of the generosity of many people and businesses in our community.”
Looking for a reprint of this article?
From high-res PDFs to custom plaques, order your copy today!




.jpg?height=200&t=1655294444&width=200)


