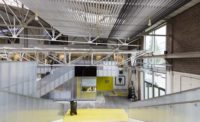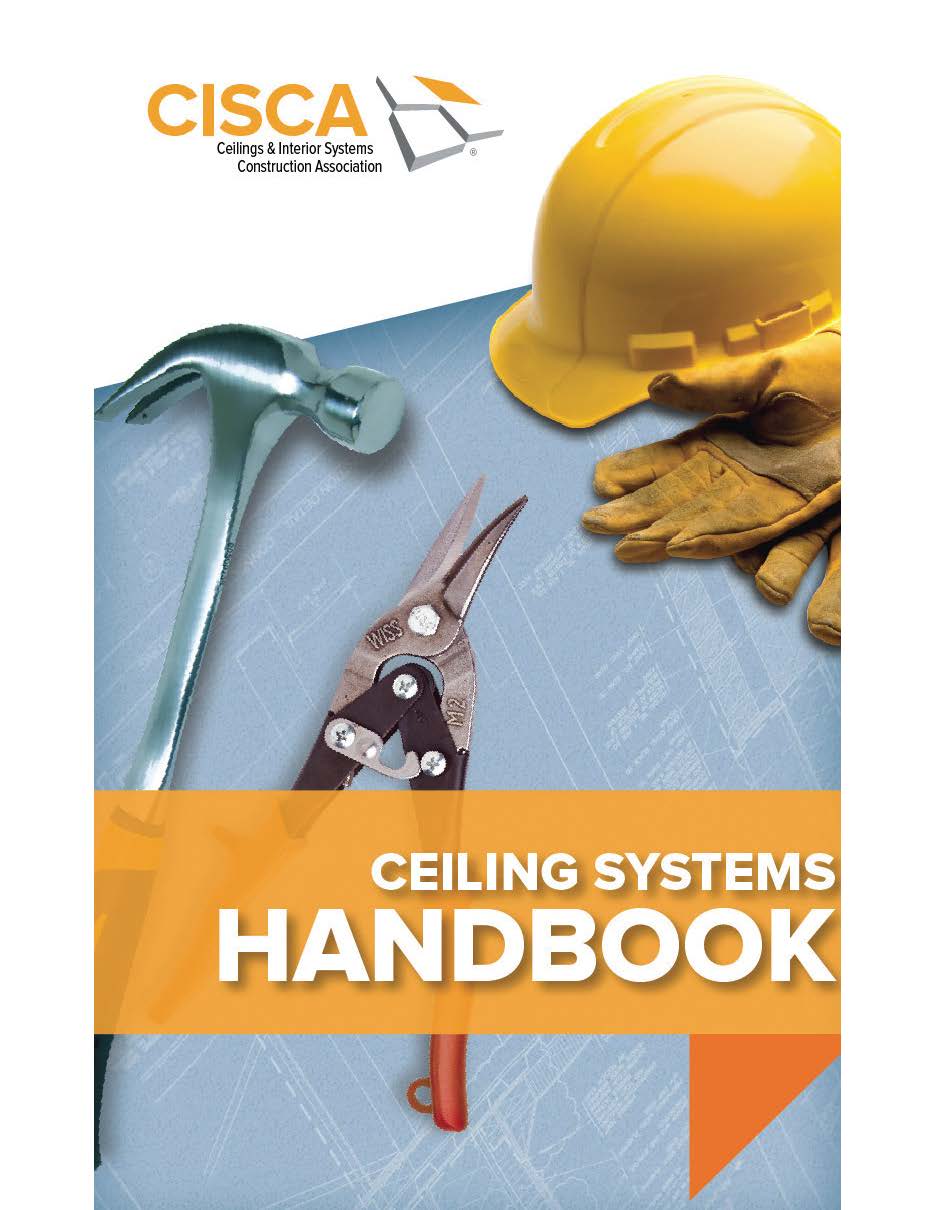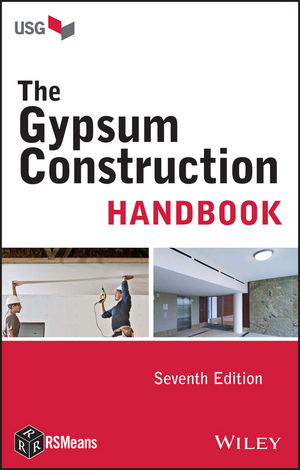Ceiling and Insulation System

AutoCeil insulation and finishing system for metal building roofs and walls features a new automated installation process which provides a tensioned ceiling support system for uncompressed, full thickness insulation. The unique design from Thermal Design Inc. is a revolutionary method of installation because it completely eliminates bottom side banding, strapping and fasteners throughout the entire ceiling providing a safer, faster and easier installation.
The AutoCeil sheet is manufactured to fit each building bay, covering both sidewalls and the entire building bay width with a single piece of sheet material. The system utilizes a specialized winch system to lift and pull the durable sheet material across the entire building over support struts within the structure.
The sheet rests on the floor of one side of building while the operator from the floor on the opposite side of building, operates winches to lift the AutoCeil sheet up the wall, across the building width and down the opposite wall where it is tensioned and fastened into position.
Thermal Design Inc.'s newly patented all-in-one product (US Patent 8844230) encapsulates all purlins and girts providing a continuous vapor and air barrier design, Class A fire rated, instantly finishes roof and wall interiors, and allows designers to economically achieve any desired installed thermal performance to meet and exceed stringent energy code requirements.
Product specifications, installation video and instructions are available for designers and installers at www.autoceil.com.
Looking for a reprint of this article?
From high-res PDFs to custom plaques, order your copy today!







